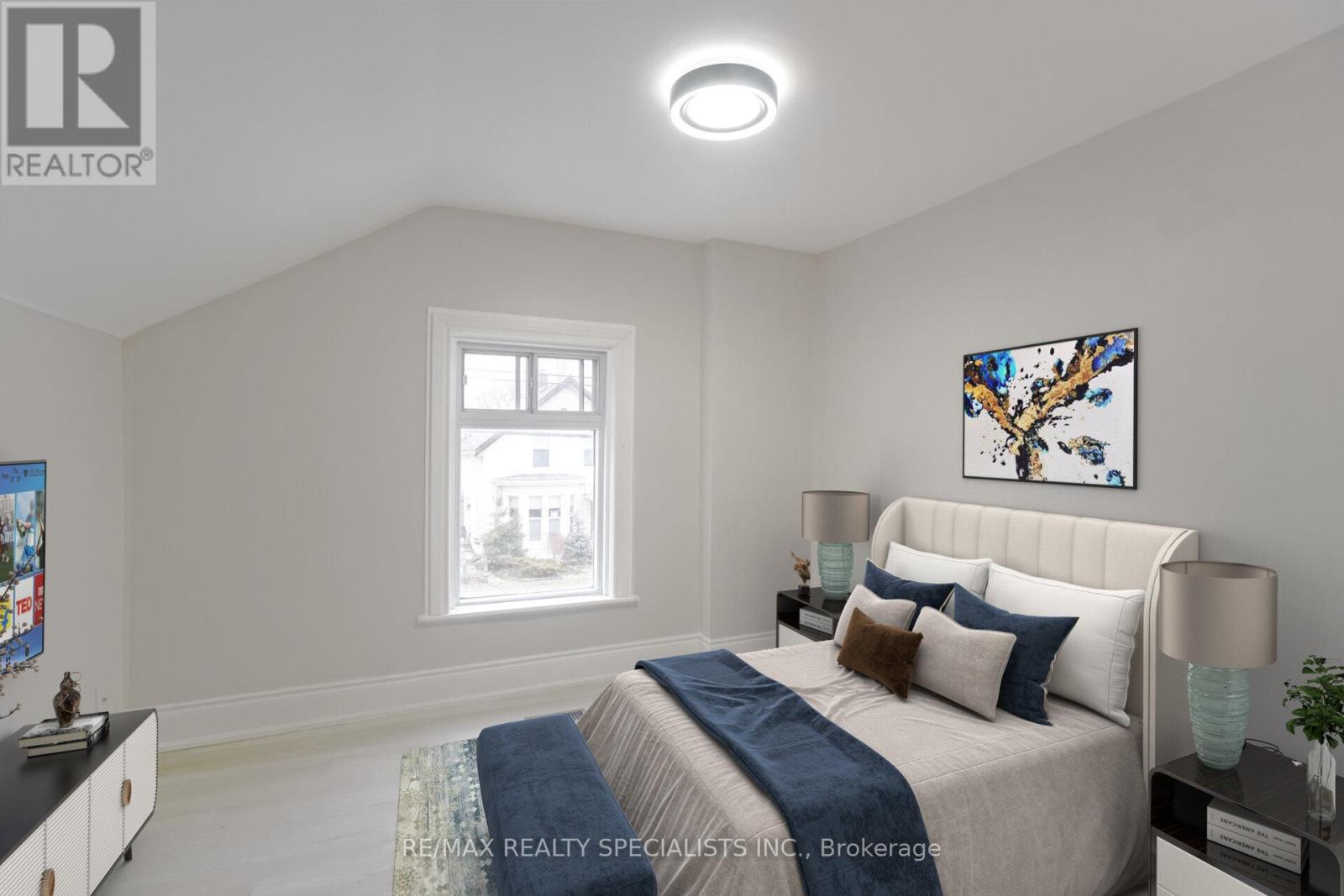BOOK YOUR FREE HOME EVALUATION >>
BOOK YOUR FREE HOME EVALUATION >>
86 Mill Street Orangeville, Ontario L9W 2M7
$1,288,000
Welcome to this completely remodeled historical home in the heart of Orangeville, offering a unique opportunity for a work-from-home/hobbyist lifestyle with it's expansive detached 20x40ft workshop/garage. Ample parking via 2 double driveways. Situated on a private 50x147ft lot with no rear yard neighbors! This century home features 3 bedrooms and 1.5 bathrooms. Upgraded kitchen equipped with stainless steel appliances, custom cabinets, pot lights, a center island, quartz counters, and a stylish backsplash. Enjoy sunlit living spaces including a spacious living room, den, and convenient laundry area. The main bathroom boasts a glass standalone shower and a relaxing soaker tub, accented by elegant glass railings and other luxurious touches. This meticulously renovated Orangeville residence seamlessly blends historic charm with modern amenities, offering a comfortable and versatile living environment. (id:56505)
Property Details
| MLS® Number | W8458294 |
| Property Type | Single Family |
| Community Name | Orangeville |
| AmenitiesNearBy | Hospital, Schools |
| ParkingSpaceTotal | 10 |
Building
| BathroomTotal | 2 |
| BedroomsAboveGround | 3 |
| BedroomsTotal | 3 |
| Appliances | Blinds, Dishwasher, Dryer, Hood Fan, Microwave, Range, Refrigerator, Stove, Washer |
| BasementType | Crawl Space |
| ConstructionStyleAttachment | Detached |
| CoolingType | Central Air Conditioning |
| ExteriorFinish | Stucco |
| FoundationType | Block |
| HeatingFuel | Natural Gas |
| HeatingType | Forced Air |
| StoriesTotal | 2 |
| Type | House |
| UtilityWater | Municipal Water |
Parking
| Detached Garage |
Land
| Acreage | No |
| LandAmenities | Hospital, Schools |
| Sewer | Sanitary Sewer |
| SizeIrregular | 50.02 X 147.8 Ft |
| SizeTotalText | 50.02 X 147.8 Ft|under 1/2 Acre |
Rooms
| Level | Type | Length | Width | Dimensions |
|---|---|---|---|---|
| Second Level | Bedroom 2 | 3.45 m | 2.77 m | 3.45 m x 2.77 m |
| Second Level | Bedroom 3 | 2.58 m | 3.64 m | 2.58 m x 3.64 m |
| Second Level | Bathroom | Measurements not available | ||
| Second Level | Primary Bedroom | 3.1 m | 3.36 m | 3.1 m x 3.36 m |
| Main Level | Family Room | 1.19 m | 3.47 m | 1.19 m x 3.47 m |
| Main Level | Bathroom | Measurements not available | ||
| Main Level | Living Room | 3.64 m | 3.8 m | 3.64 m x 3.8 m |
| Main Level | Kitchen | 5.42 m | 3.54 m | 5.42 m x 3.54 m |
| Main Level | Laundry Room | Measurements not available |
https://www.realtor.ca/real-estate/27064959/86-mill-street-orangeville-orangeville
Interested?
Contact us for more information
Camillia Anne Ribau
Broker
2691 Credit Valley Road #104
Mississauga, Ontario L5M 7A1



























