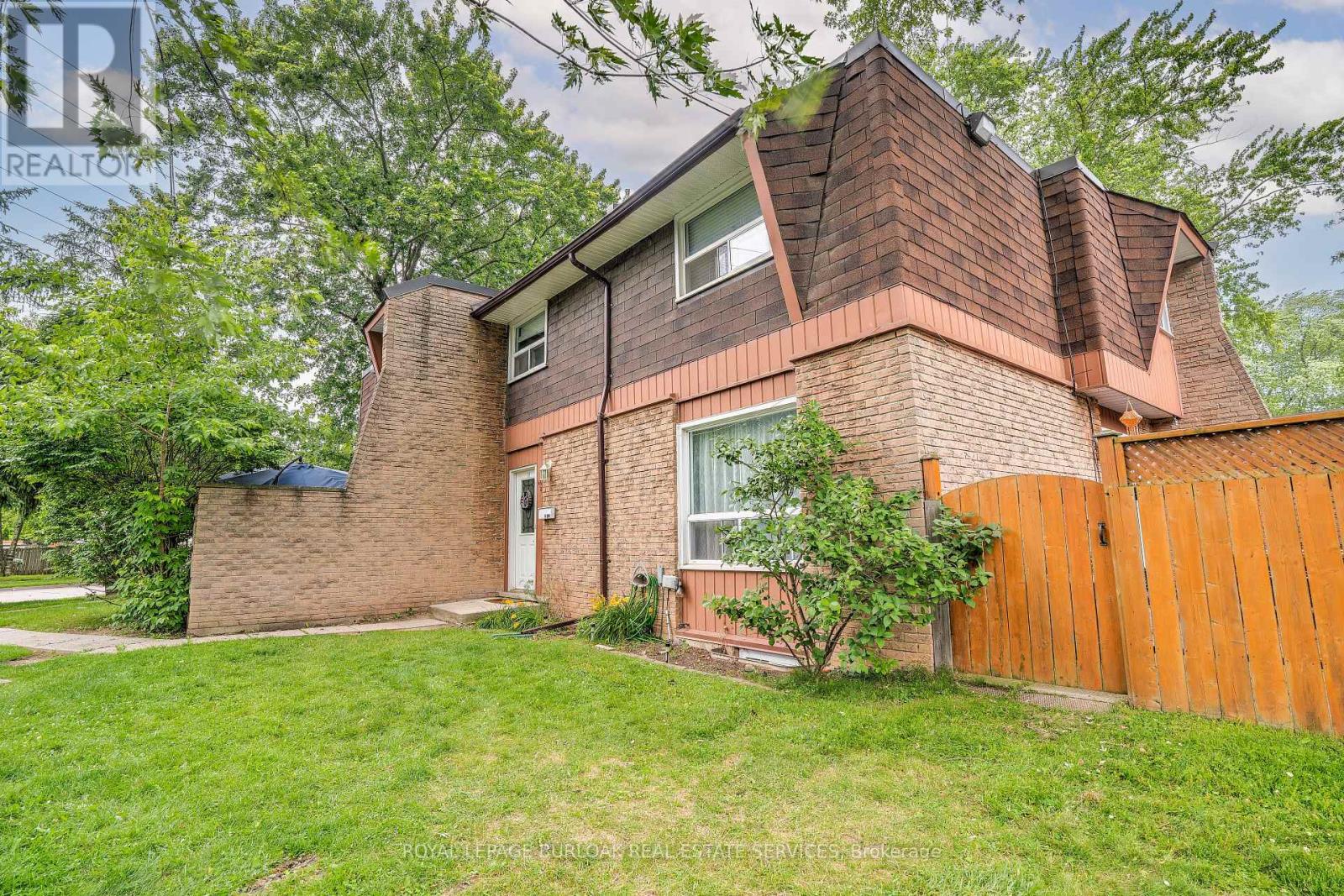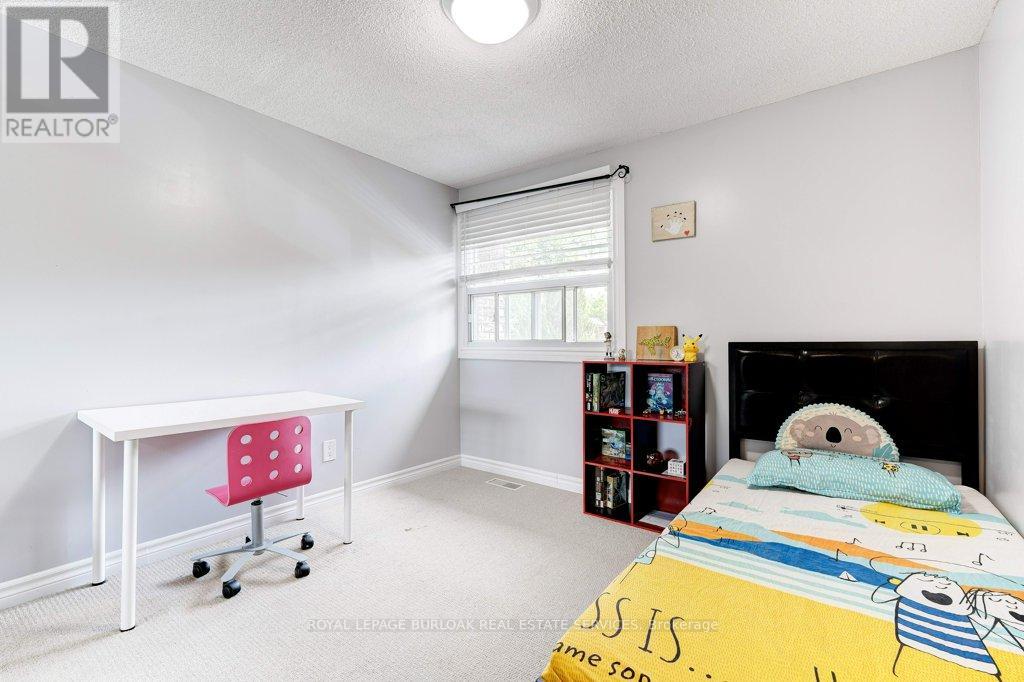BOOK YOUR FREE HOME EVALUATION >>
BOOK YOUR FREE HOME EVALUATION >>
2 - 665 Francis Road Burlington, Ontario L7T 3X6
3 Bedroom
2 Bathroom
Central Air Conditioning
Forced Air
$649,999Maintenance,
$658.12 Monthly
Maintenance,
$658.12 MonthlyIncredible opportunity for first time home buyers, renovators, or investors. This 3-bedroom townhousecondominium features a spacious open concept living, 2 baths and a finished basement. Large kitchenfeatures an abundance of storage and stainless-steel appliances. Patio located off dining space is quietand private. Two parking spaces. Just minutes away from downtown Burlington, top rated schools, Mapleview ShoppingCenter, restaurants, and parks, with easy access to the skyway bridge. (id:56505)
Property Details
| MLS® Number | W8457972 |
| Property Type | Single Family |
| Community Name | LaSalle |
| CommunityFeatures | Pet Restrictions |
| Features | In Suite Laundry |
| ParkingSpaceTotal | 2 |
Building
| BathroomTotal | 2 |
| BedroomsAboveGround | 3 |
| BedroomsTotal | 3 |
| Appliances | Dishwasher, Dryer, Refrigerator, Stove, Washer, Window Coverings |
| BasementDevelopment | Finished |
| BasementType | Full (finished) |
| CoolingType | Central Air Conditioning |
| ExteriorFinish | Aluminum Siding, Brick |
| FoundationType | Poured Concrete |
| HeatingFuel | Natural Gas |
| HeatingType | Forced Air |
| StoriesTotal | 2 |
| Type | Row / Townhouse |
Land
| Acreage | No |
Rooms
| Level | Type | Length | Width | Dimensions |
|---|---|---|---|---|
| Second Level | Primary Bedroom | 3.33 m | 3.72 m | 3.33 m x 3.72 m |
| Second Level | Bedroom 2 | 3.04 m | 3 m | 3.04 m x 3 m |
| Second Level | Bedroom 3 | 3.73 m | 3.02 m | 3.73 m x 3.02 m |
| Basement | Recreational, Games Room | 3.44 m | 7.4 m | 3.44 m x 7.4 m |
| Basement | Laundry Room | 2.86 m | 5.49 m | 2.86 m x 5.49 m |
| Main Level | Dining Room | 2.89 m | 2.79 m | 2.89 m x 2.79 m |
| Main Level | Kitchen | 2.85 m | 3.22 m | 2.85 m x 3.22 m |
| Main Level | Living Room | 3.47 m | 5.52 m | 3.47 m x 5.52 m |
https://www.realtor.ca/real-estate/27064918/2-665-francis-road-burlington-lasalle
Interested?
Contact us for more information
Joseph Pitirri
Salesperson
Royal LePage Burloak Real Estate Services
3060 Mainway Suite 200a
Burlington, Ontario L7M 1A3
3060 Mainway Suite 200a
Burlington, Ontario L7M 1A3


































