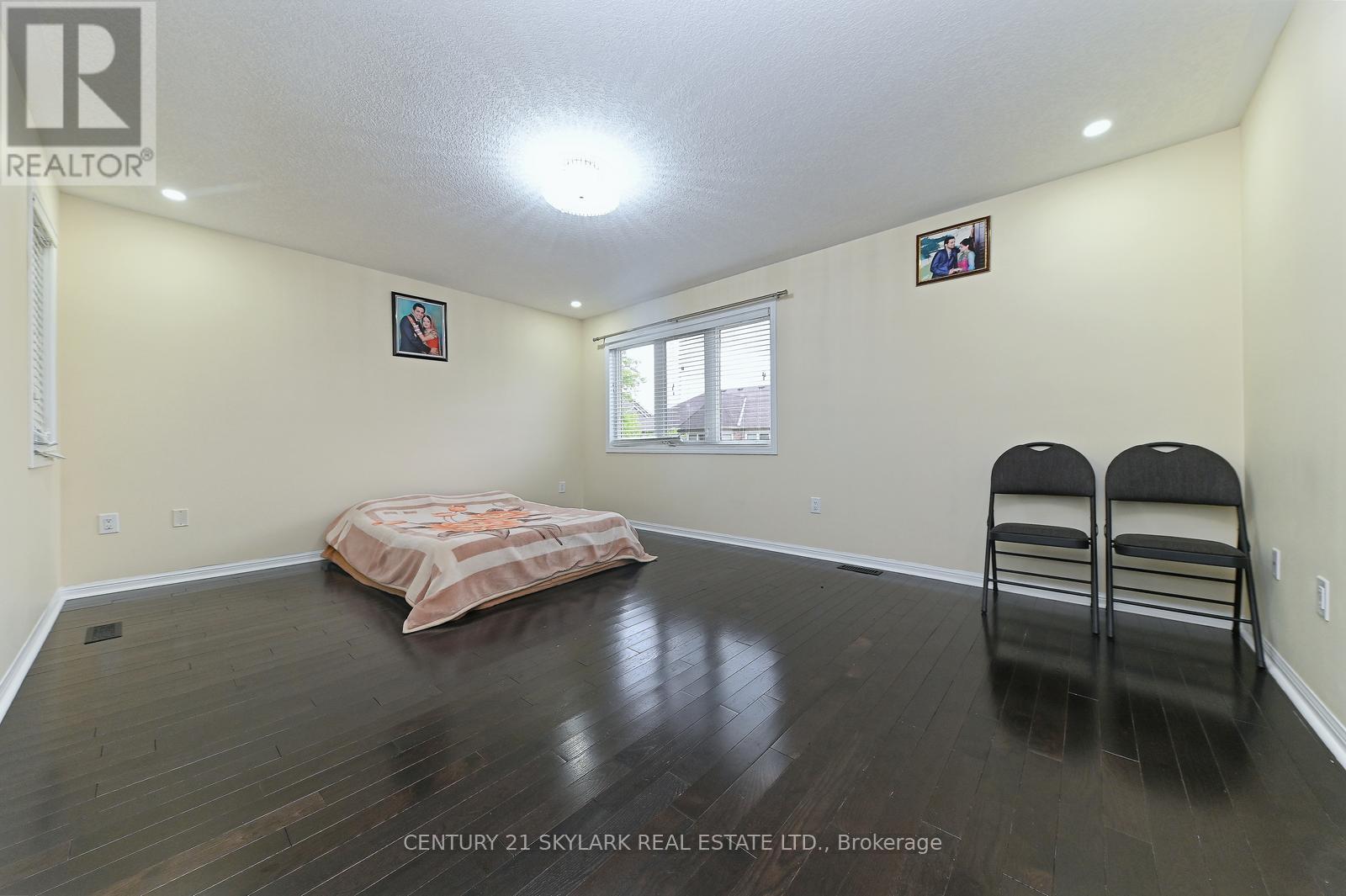BOOK YOUR FREE HOME EVALUATION >>
BOOK YOUR FREE HOME EVALUATION >>
24 Dalton Drive Cambridge, Ontario N3C 0E7
6 Bedroom
4 Bathroom
Fireplace
Central Air Conditioning
Forced Air
$1,099,000
4 Bedroom house with finished 2 Bedroom Basement **** EXTRAS **** Fridge, Stove, Washer, Dryer,, Dish washer (id:56505)
Property Details
| MLS® Number | X8455234 |
| Property Type | Single Family |
| Features | Sump Pump |
| ParkingSpaceTotal | 6 |
Building
| BathroomTotal | 4 |
| BedroomsAboveGround | 4 |
| BedroomsBelowGround | 2 |
| BedroomsTotal | 6 |
| Appliances | Water Softener, Garage Door Opener Remote(s), Central Vacuum, Dryer, Refrigerator, Stove, Washer |
| BasementDevelopment | Finished |
| BasementType | N/a (finished) |
| ConstructionStyleAttachment | Detached |
| CoolingType | Central Air Conditioning |
| ExteriorFinish | Brick |
| FireplacePresent | Yes |
| FireplaceTotal | 1 |
| FoundationType | Concrete |
| HeatingFuel | Natural Gas |
| HeatingType | Forced Air |
| StoriesTotal | 2 |
| Type | House |
| UtilityWater | Municipal Water |
Parking
| Attached Garage |
Land
| Acreage | No |
| Sewer | Sanitary Sewer |
| SizeIrregular | 43 X 81.16 Ft |
| SizeTotalText | 43 X 81.16 Ft|under 1/2 Acre |
Rooms
| Level | Type | Length | Width | Dimensions |
|---|---|---|---|---|
| Second Level | Primary Bedroom | 3.84 m | 5.18 m | 3.84 m x 5.18 m |
| Second Level | Bedroom 2 | 3.3 m | 2.72 m | 3.3 m x 2.72 m |
| Second Level | Bedroom 3 | 3.63 m | 3.17 m | 3.63 m x 3.17 m |
| Second Level | Bedroom 4 | 3.48 m | 3.84 m | 3.48 m x 3.84 m |
| Second Level | Laundry Room | 2.36 m | 1.78 m | 2.36 m x 1.78 m |
| Basement | Bedroom 2 | 3.94 m | 2.67 m | 3.94 m x 2.67 m |
| Basement | Recreational, Games Room | 4.95 m | 4.6 m | 4.95 m x 4.6 m |
| Basement | Bedroom | 3.38 m | 2.44 m | 3.38 m x 2.44 m |
| Main Level | Living Room | 3.51 m | 3.38 m | 3.51 m x 3.38 m |
| Main Level | Dining Room | 2.46 m | 4.88 m | 2.46 m x 4.88 m |
| Main Level | Family Room | 4.8 m | 4.88 m | 4.8 m x 4.88 m |
| Main Level | Kitchen | 3.58 m | 2.87 m | 3.58 m x 2.87 m |
https://www.realtor.ca/real-estate/27061270/24-dalton-drive-cambridge
Interested?
Contact us for more information
Gurpreet Singh Sekhon
Broker
Century 21 Skylark Real Estate Ltd.
1087 Meyerside Dr #16
Mississauga, Ontario L5T 1M5
1087 Meyerside Dr #16
Mississauga, Ontario L5T 1M5
Sarbjit Sekhon
Broker
Century 21 Skylark Real Estate Ltd.
1087 Meyerside Dr #16
Mississauga, Ontario L5T 1M5
1087 Meyerside Dr #16
Mississauga, Ontario L5T 1M5











































