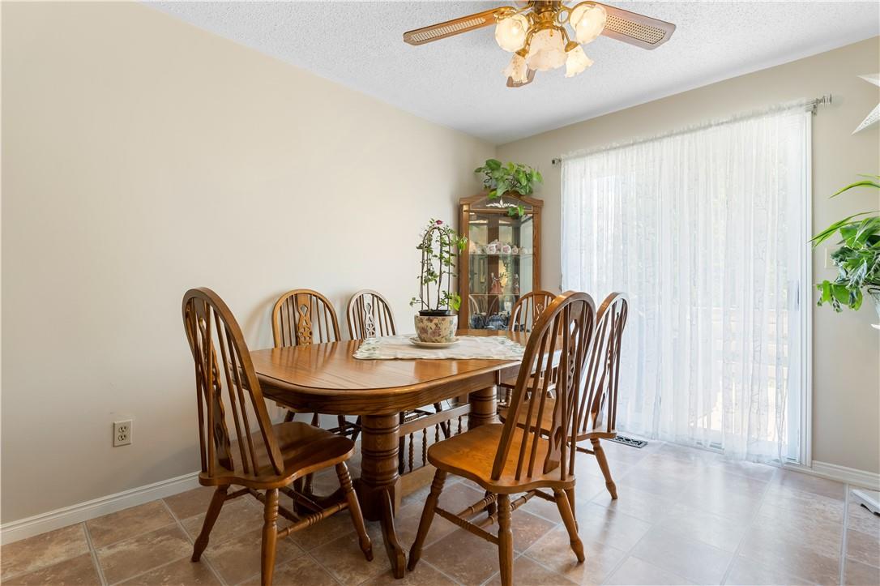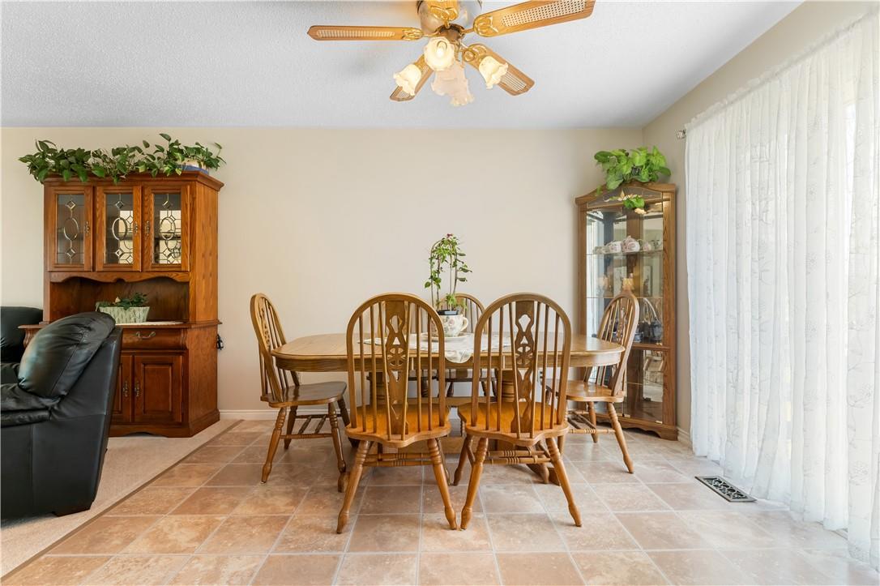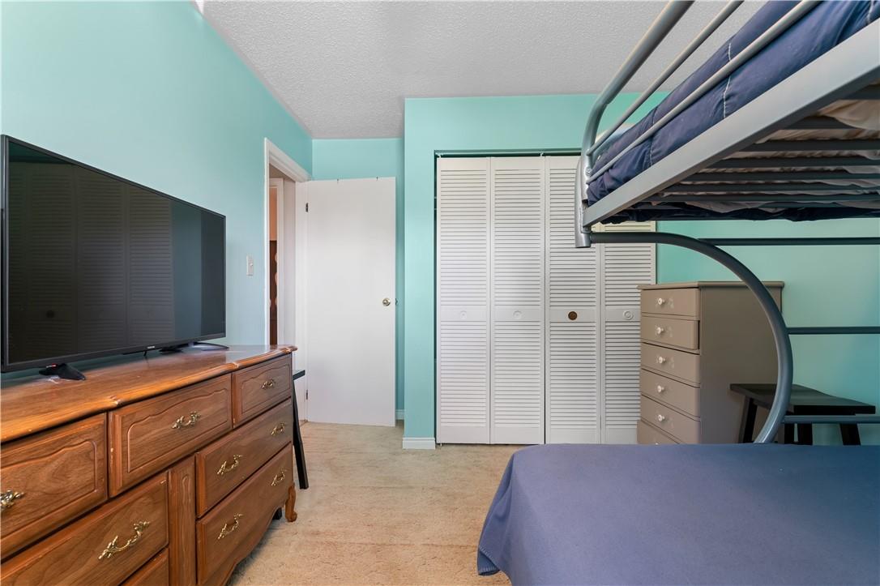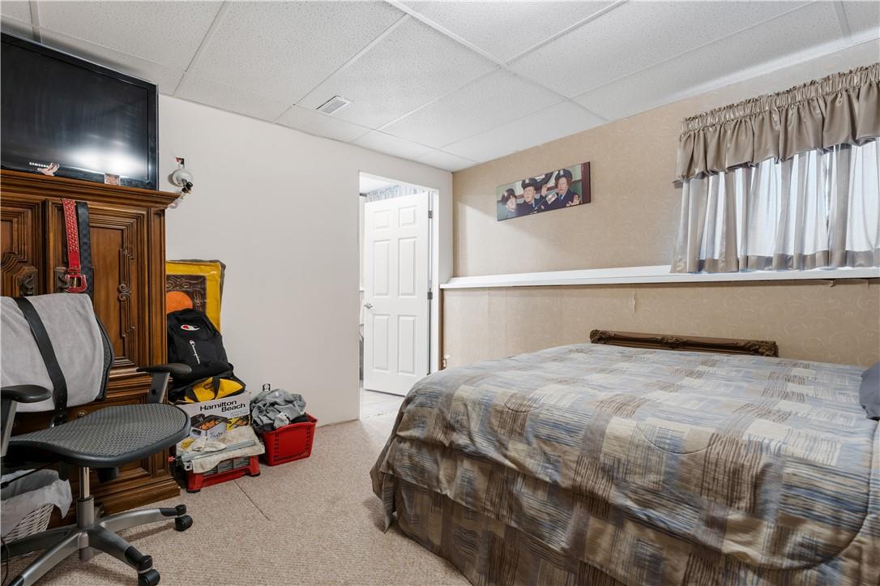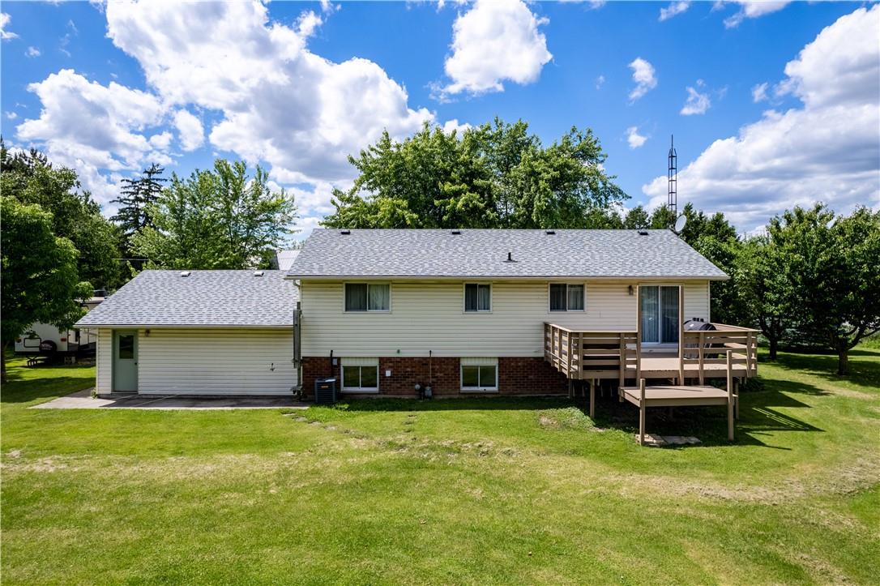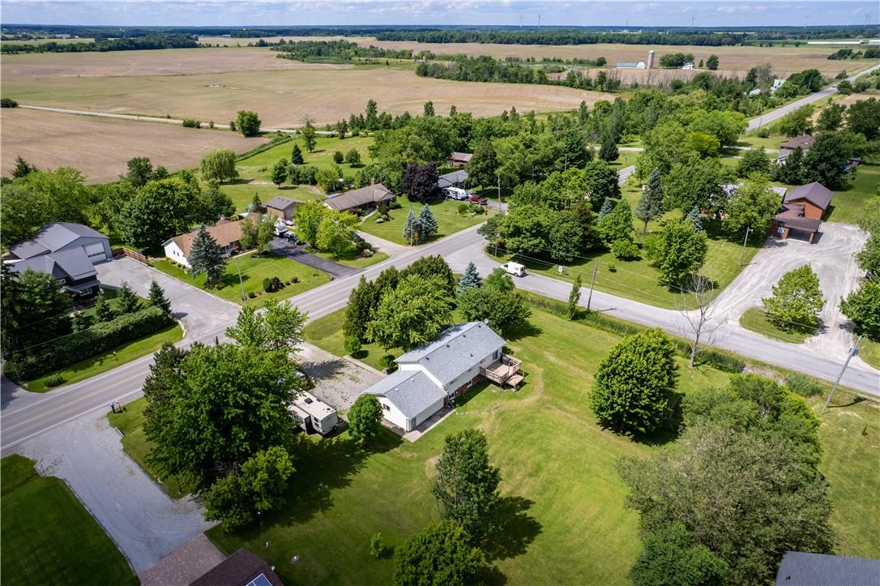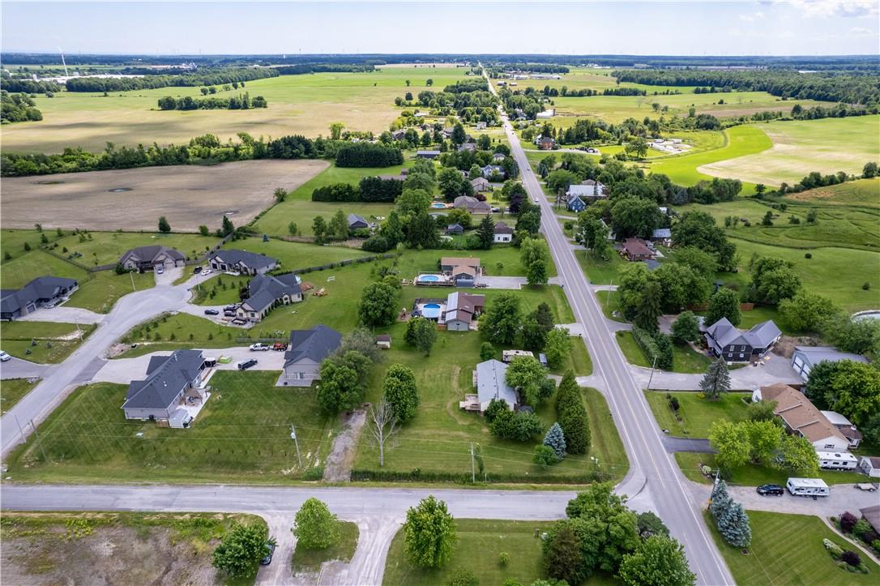BOOK YOUR FREE HOME EVALUATION >>
BOOK YOUR FREE HOME EVALUATION >>
1012 Robinson Road Dunnville, Ontario N1A 2W1
$749,900
Beautiful Country Property Is Move-In Ready! With almost 2000 sq ft of living space this 4 bedroom, 2 bath raised bungalow could be your next new home in 30 Days!~ Located on the outskirts of Dunnville in Attercliffe Station, you can experience quiet country living with all the amenities you need. The open concept, L-shaped living room/dining room with patio doors, leads to the sprawling backyard with a separate driveway entrance for additional parking for a trailer/tents, pool, firepit or that “Bouncy Castle” for the kids – endless possibilities! There are 3 generous-sized bedrooms and 4 pc bath on the upper level and the lower level invites you to a very comfortable family/rec room, bedroom with a 3 pc ensuite, large utility/laundry room with a walk-up access to the double car garage that can also be used as a hobby/workshop. Minutes to Dunnville’s Farmer’s Market, Grand River for fishing/boating, restaurants, shopping, rec centre/arena, schools and hospital/medical facilities. PLUS close to Lake Erie beaches, Niagara Falls, wineries, shopping, restaurants, parks/events & sites! Hurry, Buy & Move in to enjoy the summer at it’s best at 1012 Robinson Rd., Dunnville!~ (id:56505)
Property Details
| MLS® Number | H4197556 |
| Property Type | Single Family |
| AmenitiesNearBy | Golf Course, Hospital, Marina, Recreation, Schools |
| CommunityFeatures | Quiet Area, Community Centre |
| EquipmentType | None |
| Features | Park Setting, Park/reserve, Golf Course/parkland, Double Width Or More Driveway, Crushed Stone Driveway, Level, Country Residential |
| ParkingSpaceTotal | 12 |
| RentalEquipmentType | None |
Building
| BathroomTotal | 2 |
| BedroomsAboveGround | 3 |
| BedroomsBelowGround | 1 |
| BedroomsTotal | 4 |
| Appliances | Dryer, Refrigerator, Stove, Washer, Fan |
| BasementDevelopment | Partially Finished |
| BasementType | Full (partially Finished) |
| ConstructedDate | 1989 |
| ConstructionStyleAttachment | Detached |
| CoolingType | Central Air Conditioning |
| ExteriorFinish | Brick, Vinyl Siding |
| FoundationType | Poured Concrete |
| HeatingFuel | Natural Gas |
| HeatingType | Forced Air |
| SizeExterior | 1161 Sqft |
| SizeInterior | 1161 Sqft |
| Type | House |
| UtilityWater | Cistern |
Parking
| Attached Garage | |
| Gravel | |
| Inside Entry |
Land
| AccessType | River Access |
| Acreage | No |
| LandAmenities | Golf Course, Hospital, Marina, Recreation, Schools |
| Sewer | Septic System |
| SizeDepth | 184 Ft |
| SizeFrontage | 162 Ft |
| SizeIrregular | 162.6 X 184 |
| SizeTotalText | 162.6 X 184|1/2 - 1.99 Acres |
| SoilType | Clay, Loam |
| SurfaceWater | Creek Or Stream |
Rooms
| Level | Type | Length | Width | Dimensions |
|---|---|---|---|---|
| Second Level | Bedroom | 10' 8'' x 9' 11'' | ||
| Second Level | Bedroom | 14' 2'' x 9' 4'' | ||
| Second Level | Primary Bedroom | 13' 6'' x 11' '' | ||
| Second Level | 4pc Bathroom | 10' 11'' x 7' 5'' | ||
| Second Level | Eat In Kitchen | 11' '' x 11' 5'' | ||
| Second Level | Dining Room | 11' 3'' x 9' 11'' | ||
| Second Level | Living Room | 14' 6'' x 14' 3'' | ||
| Lower Level | Laundry Room | 24' 8'' x 10' 7'' | ||
| Lower Level | 3pc Bathroom | 11' 2'' x 5' 4'' | ||
| Lower Level | Bedroom | 11' 7'' x 11' 2'' | ||
| Lower Level | Family Room | 22' 2'' x 17' 5'' | ||
| Ground Level | Foyer | Measurements not available |
https://www.realtor.ca/real-estate/27053209/1012-robinson-road-dunnville
Interested?
Contact us for more information
Dena Zlatar
Salesperson
987 Rymal Road
Hamilton, Ontario L8W 3M2













