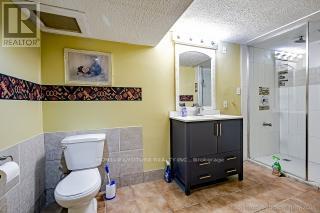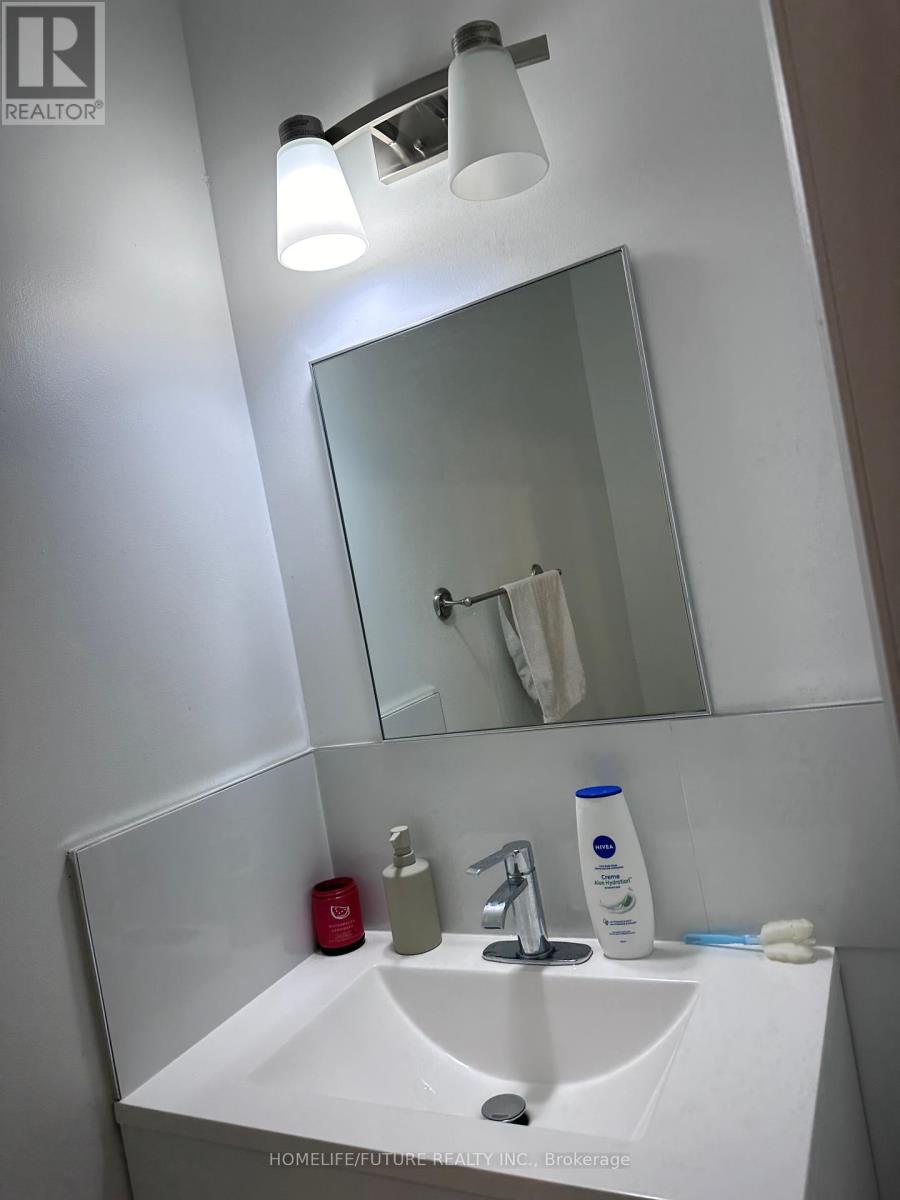BOOK YOUR FREE HOME EVALUATION >>
BOOK YOUR FREE HOME EVALUATION >>
44 Sundance Crescent Toronto, Ontario M1G 2M2
5 Bedroom
3 Bathroom
Bungalow
Fireplace
Central Air Conditioning
Forced Air
$1,999,000
Beautiful Curb Appeal! Gorgeous Extra Large Lot! Beautiful Updated & Bright Family Home On A Premium Pie Shape With Huge Backyard And Long Driveway. Separate Entrance To The Basement With 2 Bedrooms, Living, Kitchen & Huge Washroom, Also Separate Laundry. Upper Floor Has Newly Build One And Half Washroom And Laundry Room. Hot Water Tank Owned. In The Front There Is Covered Sitting Area Like Balcony And At The Back Has A Large Deck Entrance From Living Room. Tenants Are Living Both Upper & Lower Floors. (id:56505)
Property Details
| MLS® Number | E8430240 |
| Property Type | Single Family |
| Community Name | Woburn |
| AmenitiesNearBy | Hospital, Park, Public Transit, Schools |
| Features | Carpet Free |
| ParkingSpaceTotal | 4 |
Building
| BathroomTotal | 3 |
| BedroomsAboveGround | 3 |
| BedroomsBelowGround | 2 |
| BedroomsTotal | 5 |
| Appliances | Dishwasher, Dryer, Refrigerator, Stove, Two Washers, Two Stoves, Washer |
| ArchitecturalStyle | Bungalow |
| BasementFeatures | Apartment In Basement, Separate Entrance |
| BasementType | N/a |
| ConstructionStyleAttachment | Detached |
| CoolingType | Central Air Conditioning |
| ExteriorFinish | Brick |
| FireplacePresent | Yes |
| FoundationType | Concrete |
| HeatingFuel | Natural Gas |
| HeatingType | Forced Air |
| StoriesTotal | 1 |
| Type | House |
| UtilityWater | Municipal Water |
Land
| Acreage | No |
| LandAmenities | Hospital, Park, Public Transit, Schools |
| Sewer | Sanitary Sewer |
| SizeIrregular | 42 X 102 Ft |
| SizeTotalText | 42 X 102 Ft |
Rooms
| Level | Type | Length | Width | Dimensions |
|---|---|---|---|---|
| Basement | Recreational, Games Room | 6.1 m | 4.42 m | 6.1 m x 4.42 m |
| Basement | Bedroom | 4.27 m | 2.75 m | 4.27 m x 2.75 m |
| Basement | Bedroom | 2.75 m | 2.75 m | 2.75 m x 2.75 m |
| Ground Level | Living Room | 5.25 m | 4.73 m | 5.25 m x 4.73 m |
| Ground Level | Dining Room | 5.25 m | 4.73 m | 5.25 m x 4.73 m |
| Ground Level | Kitchen | 3.51 m | 3.2 m | 3.51 m x 3.2 m |
| Ground Level | Primary Bedroom | 3.72 m | 3.2 m | 3.72 m x 3.2 m |
| Ground Level | Bedroom 2 | 3.42 m | 2.75 m | 3.42 m x 2.75 m |
| Ground Level | Bedroom 3 | 3.11 m | 2.75 m | 3.11 m x 2.75 m |
Utilities
| Sewer | Installed |
https://www.realtor.ca/real-estate/27027863/44-sundance-crescent-toronto-woburn
Interested?
Contact us for more information
Nazmul Munshi
Salesperson
Homelife/future Realty Inc.
7 Eastvale Drive Unit 205
Markham, Ontario L3S 4N8
7 Eastvale Drive Unit 205
Markham, Ontario L3S 4N8



















