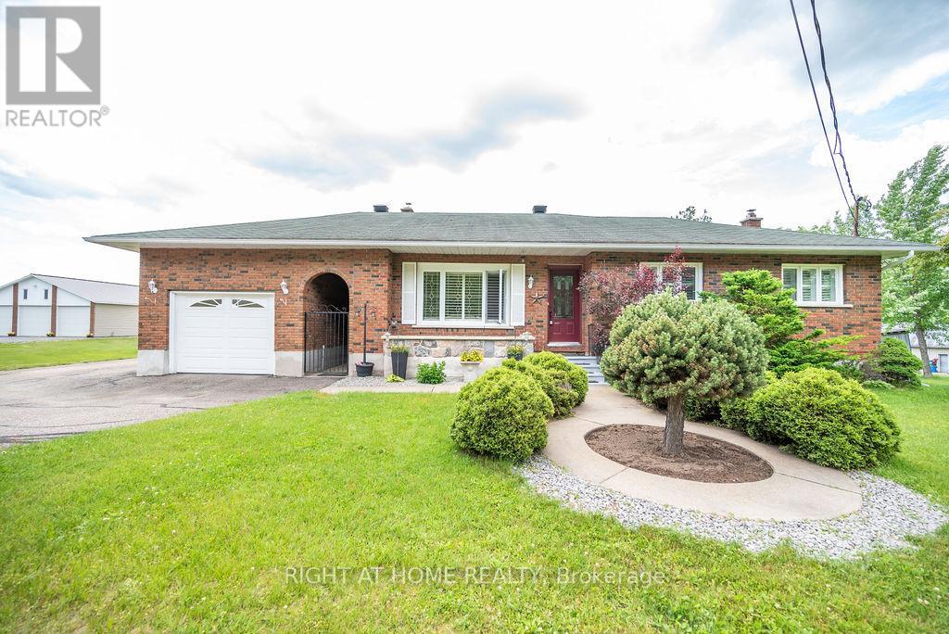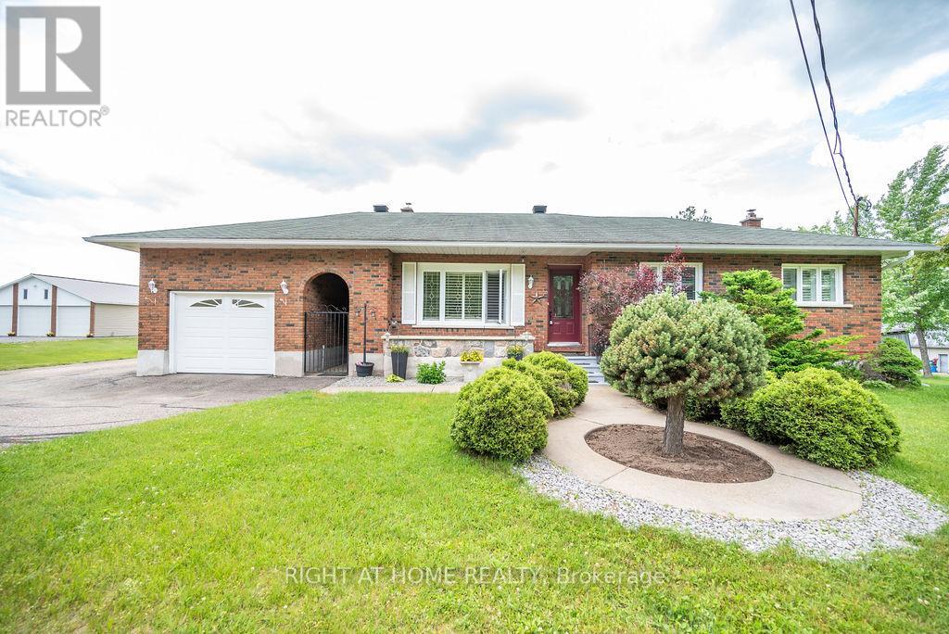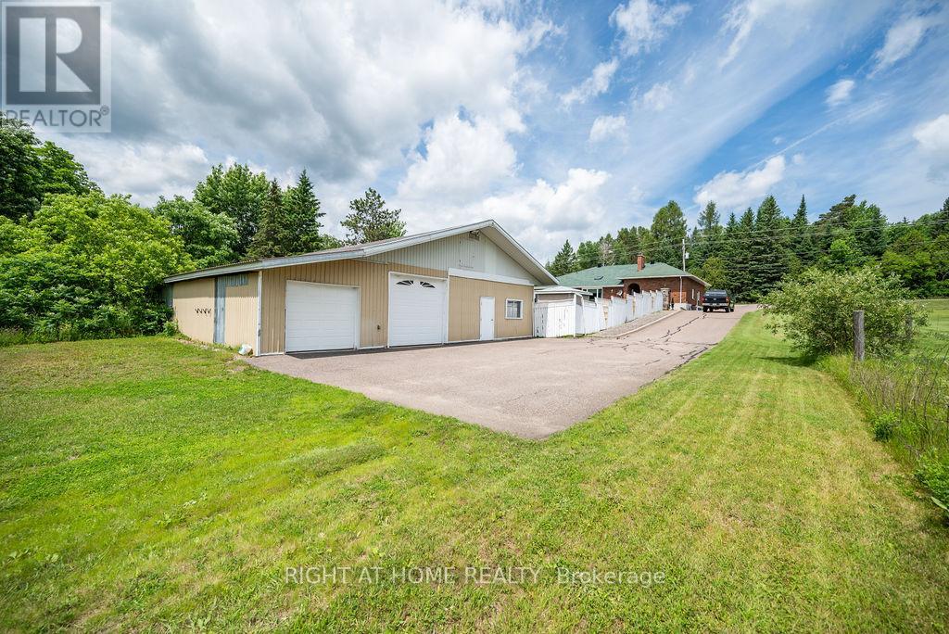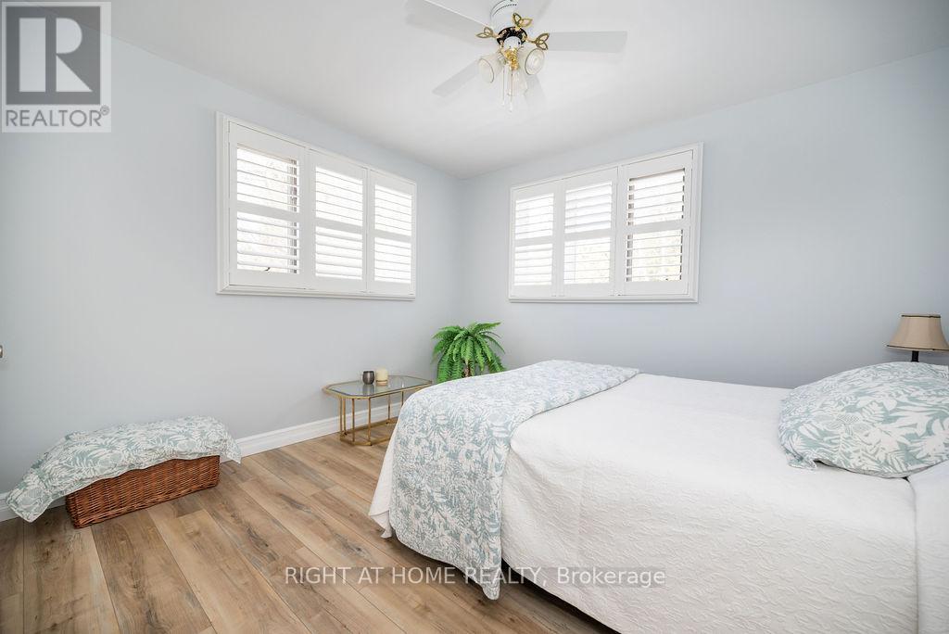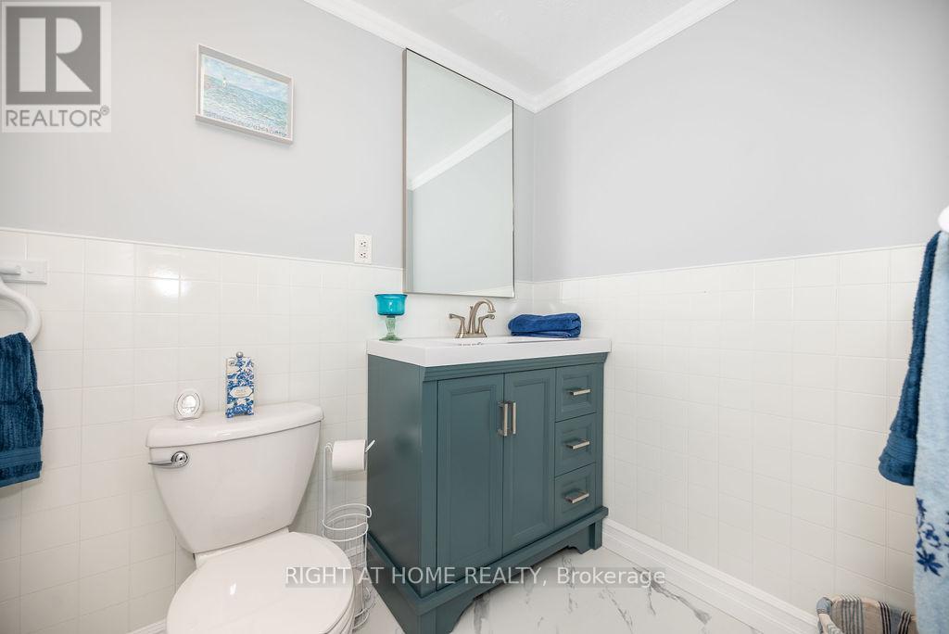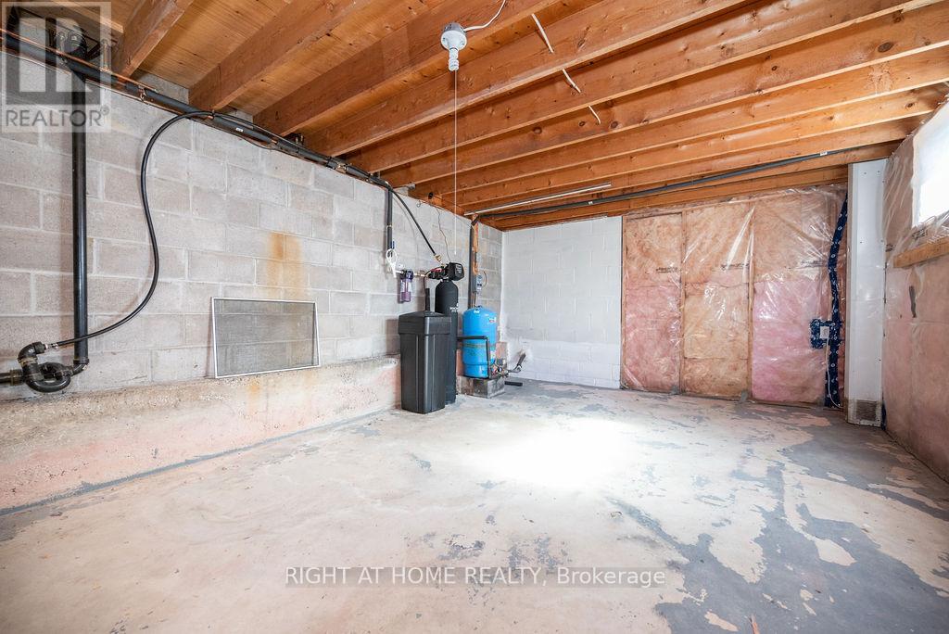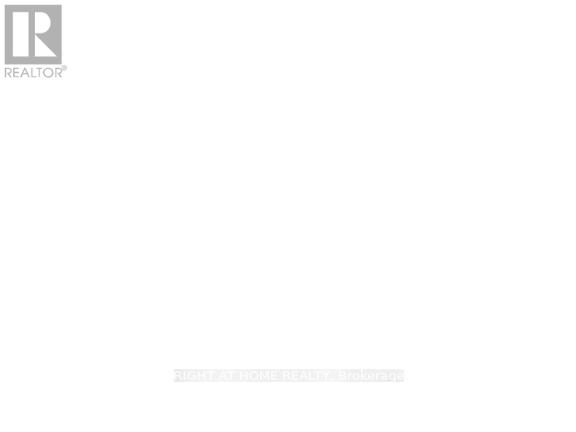BOOK YOUR FREE HOME EVALUATION >>
BOOK YOUR FREE HOME EVALUATION >>
381 Forest Lea Road Laurentian Valley, Ontario K8A 6W6
$664,900
Rarely Offered! BUNGALOW+LARGE SHOP+INGROUND POOL !! 3+1 All Brick Bungalow located mere minutes to Pembroke and Petawawa. Addition of South facing Family Room and Large Primary Bedroom add even more space to entertain and enjoy includes premium blinds and shutters. Large deck and inground pool easily accessed via Family Room and Primary Bedroom with 5 pc ensuite contains antique free standing tub. Fully Fenced Backyard with a 18'x36' well maintained kidney shaped pool with solid pool house and new winter cover. Extra large 42'x48' shop/storage with office is ideal for storing your vehicles/toys- new overhead garage doors...Paved driveway hold 12 vehicles, attached tandem garage has new overhead door and remote opener. New front entrance door. All 3 bathrooms upgraded and renovated (2024). Bedrooms updated with new floors, fresh paint and california shutters. Open concept living room, dining room, kitchen,family room has a nice flow/feel. Large Recroom and extra bedroom in basement. **** EXTRAS **** Quick closing is available (closing flexible). Newer large window and Door in south Family room. Roof south side new in 2022. Enjoy the south fields and forest views! (id:56505)
Property Details
| MLS® Number | X8164570 |
| Property Type | Single Family |
| ParkingSpaceTotal | 14 |
| PoolType | Inground Pool |
Building
| BathroomTotal | 3 |
| BedroomsAboveGround | 3 |
| BedroomsBelowGround | 1 |
| BedroomsTotal | 4 |
| Appliances | Dishwasher, Dryer, Microwave, Refrigerator, Stove, Washer, Water Heater |
| ArchitecturalStyle | Bungalow |
| BasementDevelopment | Finished |
| BasementType | N/a (finished) |
| ConstructionStyleAttachment | Detached |
| CoolingType | Central Air Conditioning |
| ExteriorFinish | Brick |
| FireplacePresent | Yes |
| HeatingFuel | Electric |
| HeatingType | Forced Air |
| StoriesTotal | 1 |
| Type | House |
Parking
| Attached Garage |
Land
| Acreage | No |
| Sewer | Septic System |
| SizeIrregular | 112 X 354 Ft ; .91 Acres |
| SizeTotalText | 112 X 354 Ft ; .91 Acres |
| SurfaceWater | River/stream |
Rooms
| Level | Type | Length | Width | Dimensions |
|---|---|---|---|---|
| Basement | Utility Room | Measurements not available | ||
| Basement | Recreational, Games Room | 7.35 m | 6.88 m | 7.35 m x 6.88 m |
| Basement | Bedroom 4 | 5.25 m | 2.88 m | 5.25 m x 2.88 m |
| Basement | Laundry Room | 3.6 m | 2.2 m | 3.6 m x 2.2 m |
| Lower Level | Family Room | 7.55 m | 4.25 m | 7.55 m x 4.25 m |
| Lower Level | Primary Bedroom | 5.8 m | 4 m | 5.8 m x 4 m |
| Main Level | Dining Room | 3.53 m | 2.85 m | 3.53 m x 2.85 m |
| Main Level | Kitchen | 4.7 m | 3.7 m | 4.7 m x 3.7 m |
| Main Level | Living Room | 4.6 m | 3.7 m | 4.6 m x 3.7 m |
| Main Level | Bedroom 2 | 3.5 m | 3.25 m | 3.5 m x 3.25 m |
| Main Level | Bedroom 3 | 3.25 m | 2.67 m | 3.25 m x 2.67 m |
https://www.realtor.ca/real-estate/26655412/381-forest-lea-road-laurentian-valley
Interested?
Contact us for more information
Rick Pecman
Broker
242 King Street East #1
Oshawa, Ontario L1H 1C7


