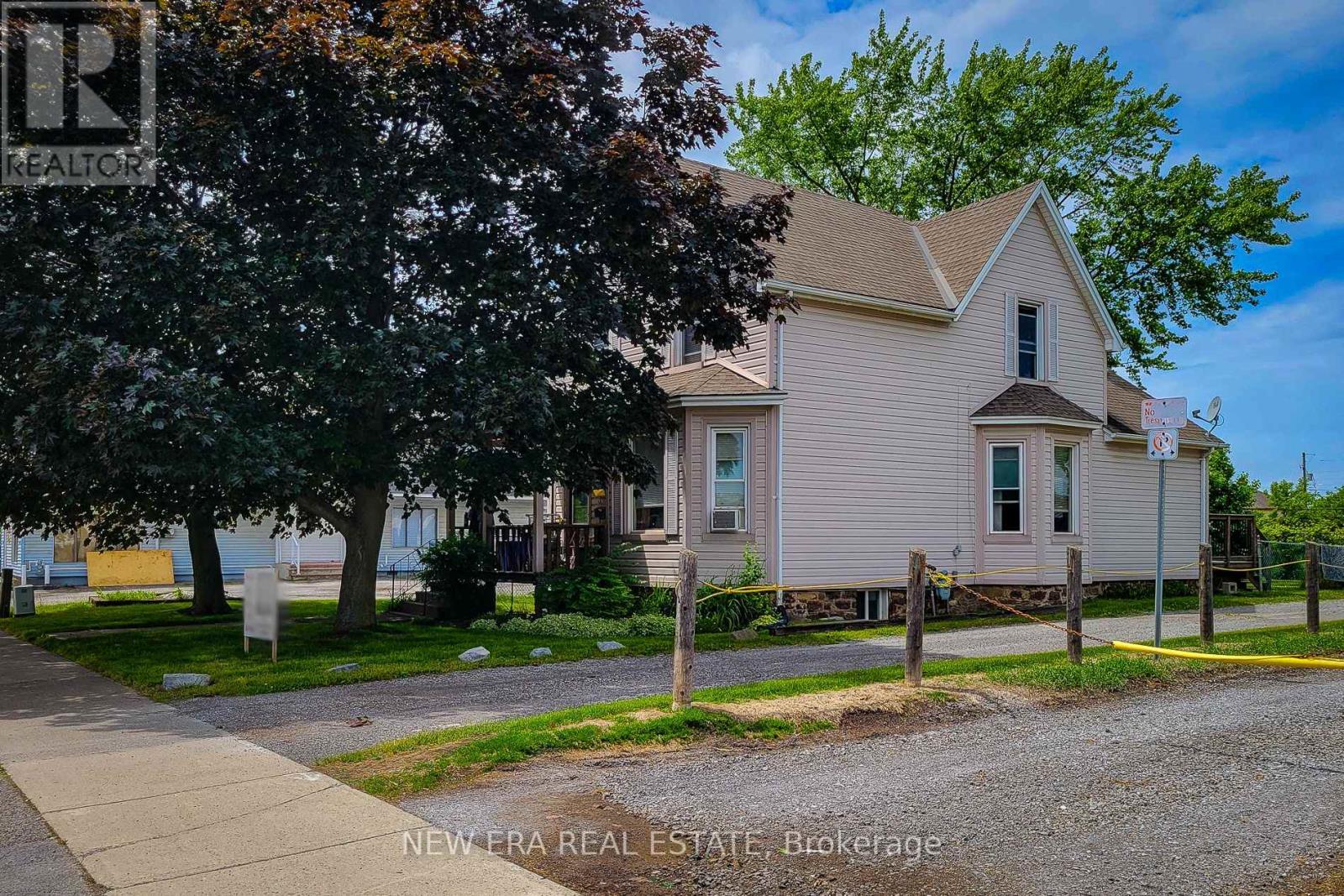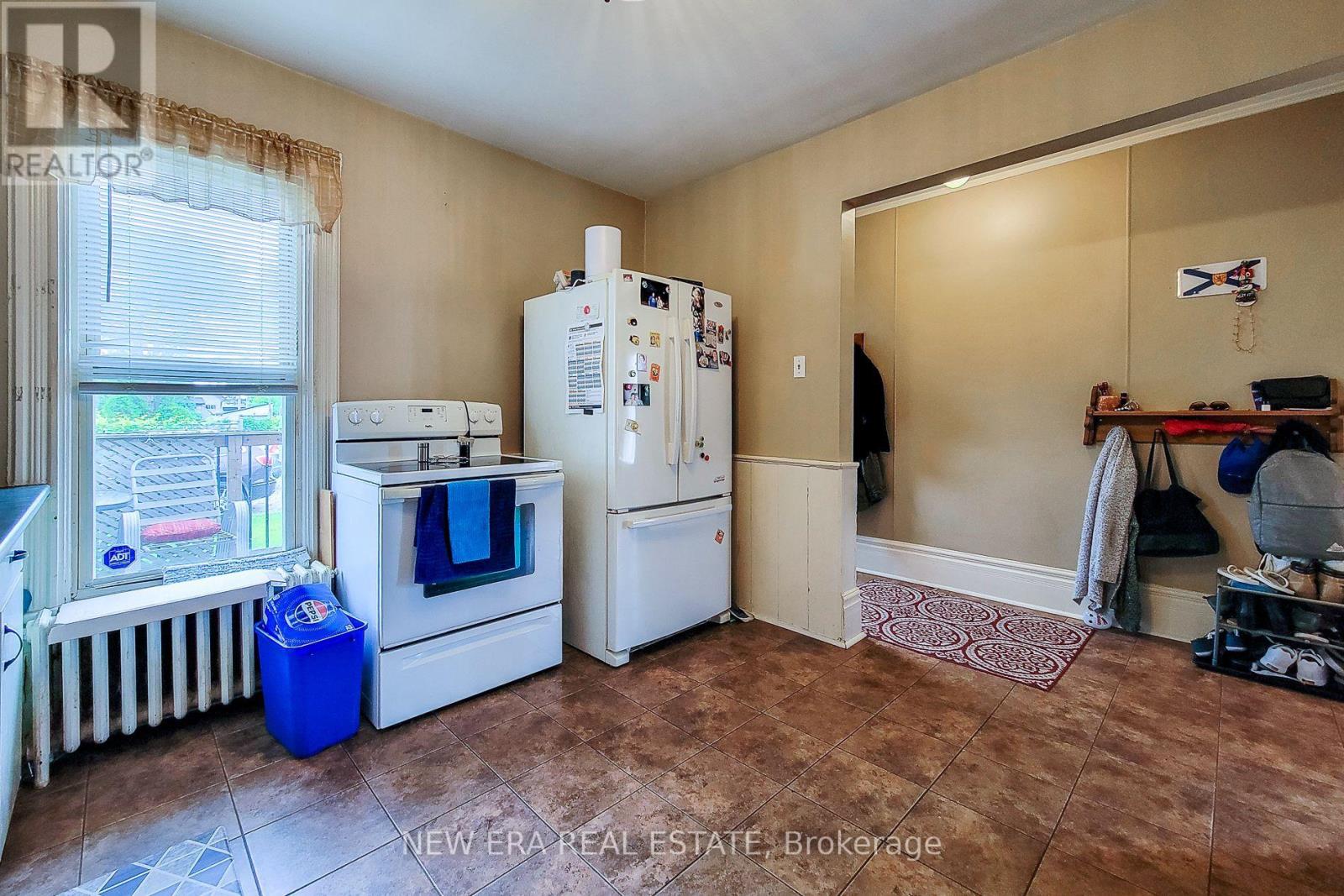BOOK YOUR FREE HOME EVALUATION >>
BOOK YOUR FREE HOME EVALUATION >>
11 Carlton Street St. Catharines, Ontario L2R 1P5
$1,099,999
Solid 2 storey legal duplex for sale close to downtown St. Catherines. This property is zoned C3 and has 3 separate hydro meters. The main floor unit features a spacious living room, separate dining room, eat-in kitchen, 4 pc main bathroom and large Primary bedroom. The upstairs unit consists of a two bedrooms, kitchen, 3 pc bathroom and cozy family room. The property features space for 6 car parking and has a good-sized garden shed. Attached to and in conjuction with this property is a large vacant lot in behind the main property, This type of commercial zoning could allow for many different types of mixed uses. Close to schools, park, transit, highway and all your major amenities. This unique property is a definite hidden gem for this area. Come and check it out for yourself! **** EXTRAS **** Legal duplex. Zoned commercial. 3 hydro meters. Heat source is water/boiler. (id:56505)
Property Details
| MLS® Number | X8395220 |
| Property Type | Single Family |
| AmenitiesNearBy | Park, Place Of Worship, Public Transit, Schools |
| CommunityFeatures | Community Centre |
| ParkingSpaceTotal | 6 |
Building
| BathroomTotal | 2 |
| BedroomsAboveGround | 3 |
| BedroomsTotal | 3 |
| Amenities | Separate Electricity Meters |
| Appliances | Refrigerator, Stove, Two Stoves, Window Coverings |
| BasementDevelopment | Unfinished |
| BasementType | Full (unfinished) |
| CoolingType | Window Air Conditioner |
| ExteriorFinish | Vinyl Siding |
| FoundationType | Stone |
| HeatingType | Radiant Heat |
| StoriesTotal | 2 |
| Type | Duplex |
| UtilityWater | Municipal Water |
Land
| Acreage | No |
| LandAmenities | Park, Place Of Worship, Public Transit, Schools |
| Sewer | Sanitary Sewer |
| SizeIrregular | 57 X 250 Ft |
| SizeTotalText | 57 X 250 Ft |
Rooms
| Level | Type | Length | Width | Dimensions |
|---|---|---|---|---|
| Second Level | Kitchen | 2.62 m | 2.44 m | 2.62 m x 2.44 m |
| Second Level | Family Room | 4.26 m | 2.96 m | 4.26 m x 2.96 m |
| Second Level | Bedroom 2 | 3.47 m | 3.08 m | 3.47 m x 3.08 m |
| Second Level | Bedroom 3 | 3.11 m | 2.9 m | 3.11 m x 2.9 m |
| Second Level | Bathroom | Measurements not available | ||
| Main Level | Living Room | 4.97 m | 4.05 m | 4.97 m x 4.05 m |
| Main Level | Dining Room | 4.11 m | 3.66 m | 4.11 m x 3.66 m |
| Main Level | Kitchen | 3.57 m | 3.38 m | 3.57 m x 3.38 m |
| Main Level | Bathroom | Measurements not available | ||
| Main Level | Primary Bedroom | 4.11 m | 3.51 m | 4.11 m x 3.51 m |
https://www.realtor.ca/real-estate/26975715/11-carlton-street-st-catharines
Interested?
Contact us for more information
Adrian Di Pietro
Salesperson
171 Lakeshore Rd E #14
Mississauga, Ontario L5G 4T9









































