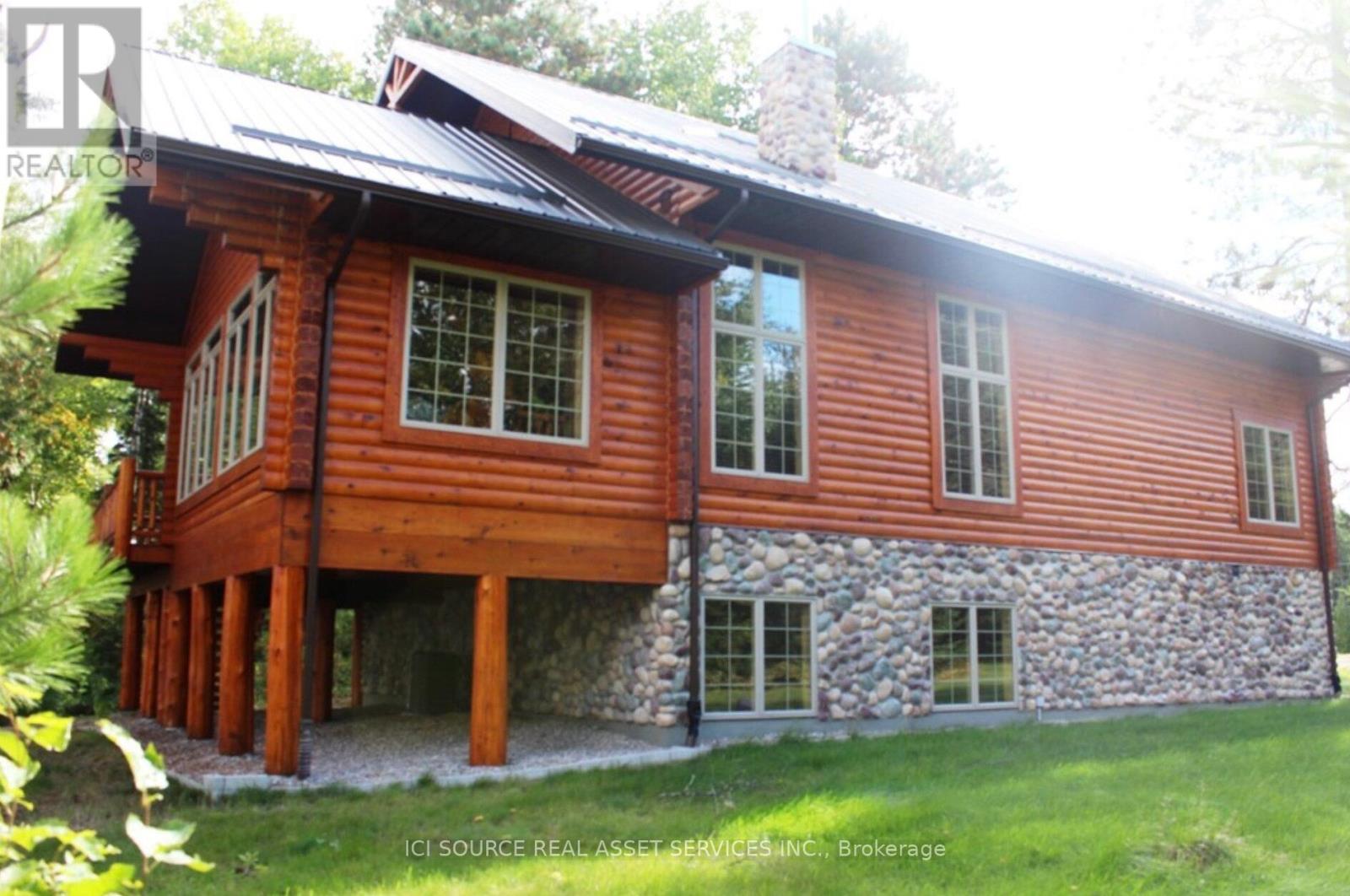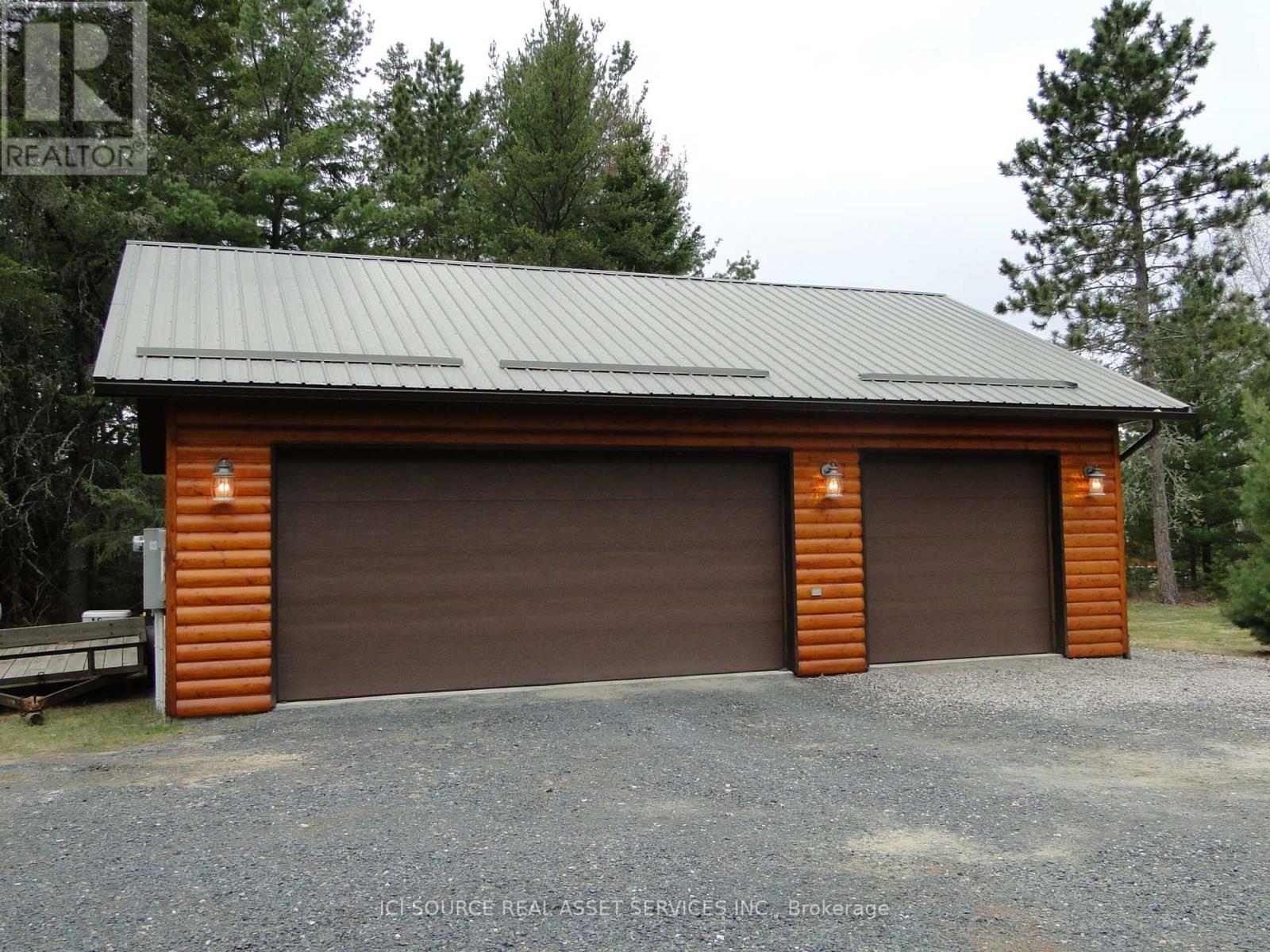BOOK YOUR FREE HOME EVALUATION >>
BOOK YOUR FREE HOME EVALUATION >>
1780 Southshore Drive Sioux Lookout, Ontario P8T 0A7
$769,900
NEW PRICE!! Please click on the brochure icon for details. Stunning, well maintained, log home built in 2009 on a private 2.11 acre lakefront lot located on Abram Lake in Sioux Lookout in a quiet, country setting. This custom home has 3 bedrooms (1 above; 2 below grade), plus a loft as an extra bedroom or bonus space & 2 full bathrooms. Handcrafted, custom cabinetry along with hardwood floors throughout. The heated 4 season room allows comfortable year round views of the lake. Also featuring a fully finished basement with an entertainment room, large walk in pantry, and laundry. Relax by the woodstove for cozy evenings by the fire and central air for warm summer days. Enjoy the convenience and peace of mind with the 22kw whole house standby Generac generator. Outdoor living space includes a beautiful cedar deck overlooking the lake, sandy beach & three 8x16 floating dock sections. Includes spacious detached 3 car garage. Septic & drilled well. Private road association. **** EXTRAS **** The Sioux Lookout area is known for its world class fishing of Walleye (Pickerel), Lake Trout, Small Mouth Bass, Northern Pike, Muskie, Whitefish, and more! (id:56505)
Property Details
| MLS® Number | X8264878 |
| Property Type | Single Family |
| Features | Irregular Lot Size, Sump Pump |
| ParkingSpaceTotal | 8 |
| Structure | Dock |
| ViewType | Direct Water View |
Building
| BathroomTotal | 2 |
| BedroomsAboveGround | 2 |
| BedroomsBelowGround | 2 |
| BedroomsTotal | 4 |
| Appliances | Garage Door Opener Remote(s), Water Softener |
| BasementDevelopment | Finished |
| BasementType | N/a (finished) |
| ConstructionStyleAttachment | Detached |
| CoolingType | Central Air Conditioning, Air Exchanger |
| ExteriorFinish | Log |
| FireplacePresent | Yes |
| FoundationType | Wood |
| HeatingFuel | Electric |
| HeatingType | Forced Air |
| StoriesTotal | 2 |
| Type | House |
| UtilityPower | Generator |
Parking
| Detached Garage |
Land
| AccessType | Private Road, Private Docking |
| Acreage | Yes |
| Sewer | Septic System |
| SizeIrregular | 253.64 Ft ; 2.11 Ac |
| SizeTotalText | 253.64 Ft ; 2.11 Ac|2 - 4.99 Acres |
Rooms
| Level | Type | Length | Width | Dimensions |
|---|---|---|---|---|
| Second Level | Loft | 5.6 m | 5.8 m | 5.6 m x 5.8 m |
| Basement | Laundry Room | 3.4 m | 2.4 m | 3.4 m x 2.4 m |
| Basement | Pantry | 4.7 m | 2.4 m | 4.7 m x 2.4 m |
| Basement | Bedroom 2 | 4.6 m | 4.6 m | 4.6 m x 4.6 m |
| Basement | Bedroom 3 | 3.9 m | 4.6 m | 3.9 m x 4.6 m |
| Basement | Media | 4.5 m | 5.8 m | 4.5 m x 5.8 m |
| Lower Level | Living Room | 6.2 m | 5.9 m | 6.2 m x 5.9 m |
| Lower Level | Primary Bedroom | 4.6 m | 4.6 m | 4.6 m x 4.6 m |
| Lower Level | Kitchen | 3.4 m | 3 m | 3.4 m x 3 m |
| Lower Level | Dining Room | 3.4 m | 3 m | 3.4 m x 3 m |
| Lower Level | Foyer | 3.7 m | 2 m | 3.7 m x 2 m |
| Lower Level | Sunroom | 6.1 m | 3.7 m | 6.1 m x 3.7 m |
https://www.realtor.ca/real-estate/26793180/1780-southshore-drive-sioux-lookout
Interested?
Contact us for more information
James Tasca
Broker of Record























