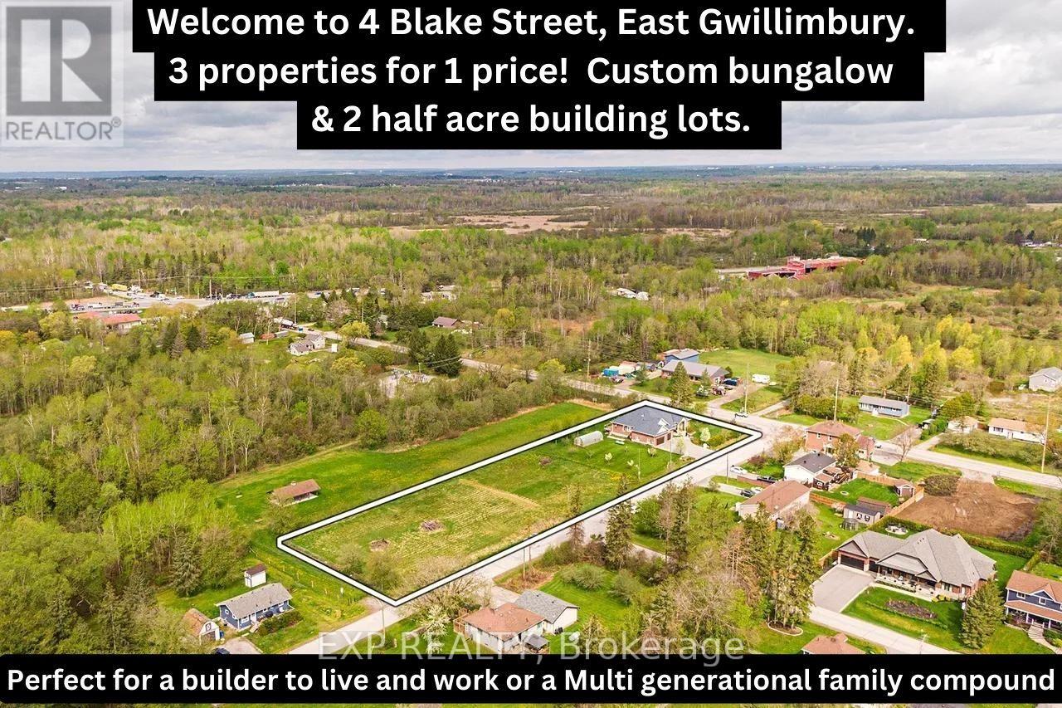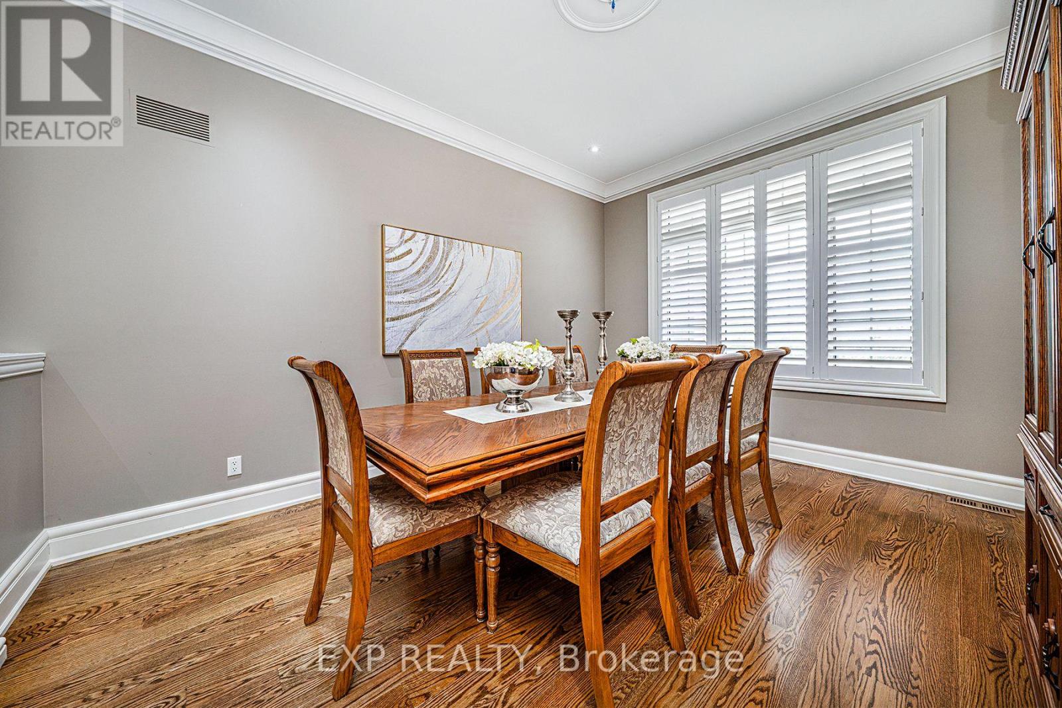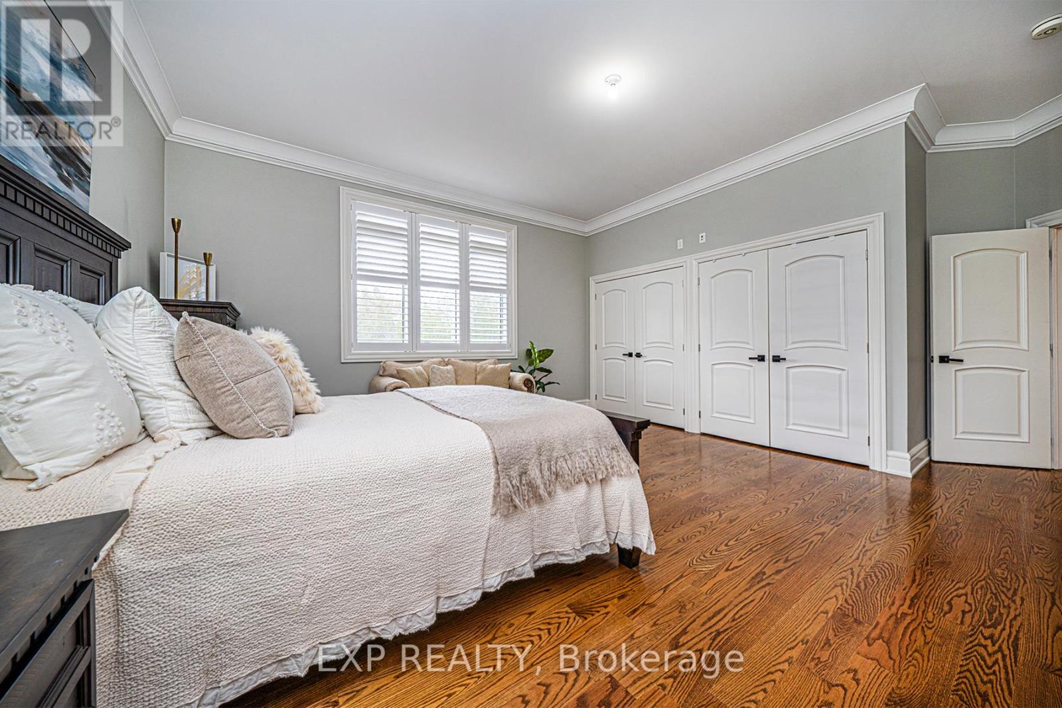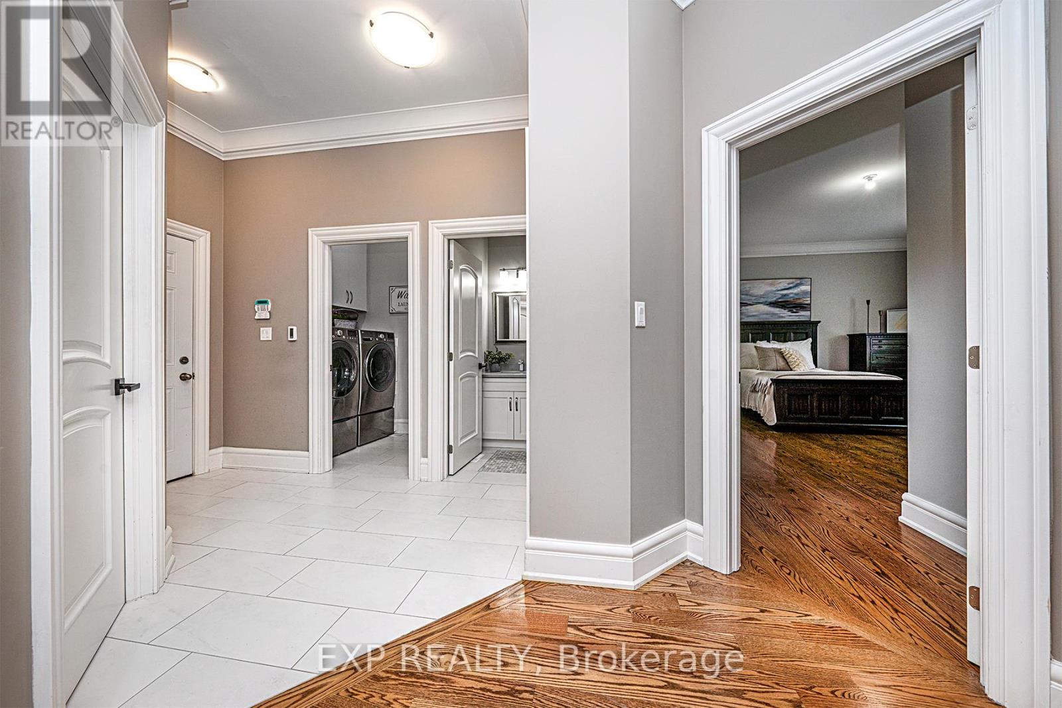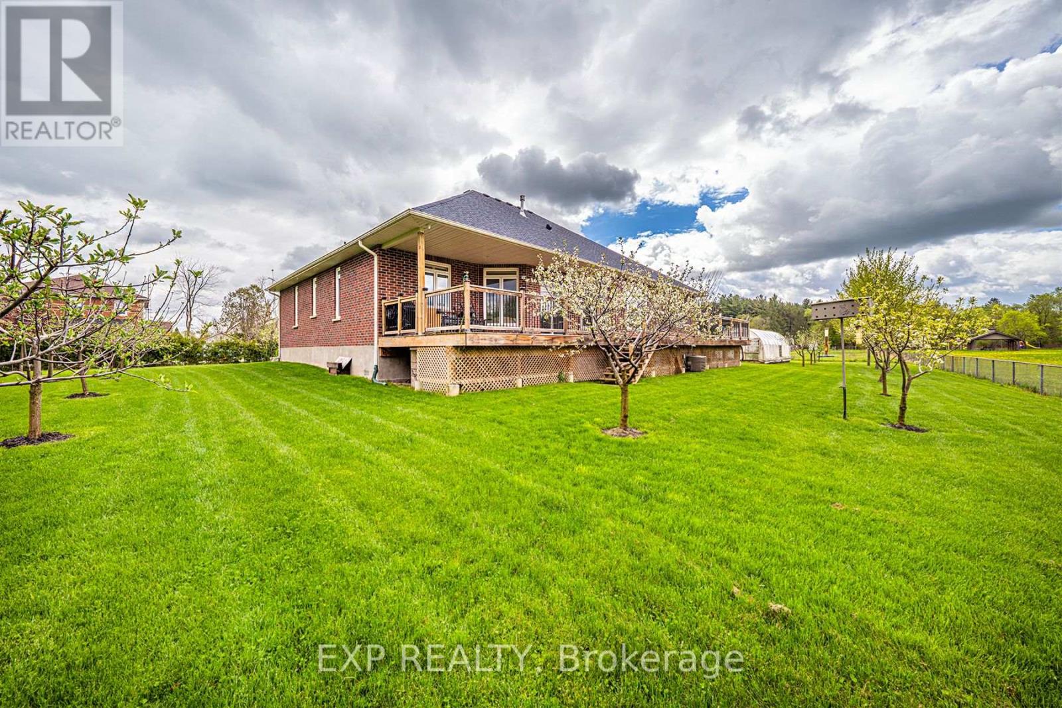BOOK YOUR FREE HOME EVALUATION >>
BOOK YOUR FREE HOME EVALUATION >>
4 Blake Street East Gwillimbury, Ontario L0E 1R0
$2,688,000
A Dream Opportunity To Live And Work! Optimal For A Builder Or Family To Live And Build Out 2 Additional Homes. You Could Buy And Build Your Own Multi-Generational Compound And Keep Family Within Walking Distance. Approx 1.98 Acres In Total. This Property Currently Features A Well Appointed 2560sqft Estate Bungalow With Two Separate Approved & Buildable Lots. Fantastic Opportunity To Live On Location And Build, All Of The Severance Work Has Already Been Done, The Owner Even Has Plans For The Two Homes If A Buyer Wants To Take Advantage Of So Much Work Already Complete. Severance Just Needs To Be Assigned To Be Complete. The Finished, Included Home Features High Ceilings Throughout, 3 Large Bedrooms, Premium Finishes Throughout, Oversized 3 Car 24'x33' Garage, Large Deck And A Greenhouse! **** EXTRAS **** S/S LG Fridge, S/S Stove, S/S B/I Dishwasher, LG Front Load Washer & Dryer, S/S Range Hood, Water Purification With UV And 3 Filters + Softener, Hardwired Security System, All Window Coverings, Metal Shelving In Garage, Greenhouse. (id:56505)
Property Details
| MLS® Number | N8325694 |
| Property Type | Single Family |
| Community Name | Rural East Gwillimbury |
| AmenitiesNearBy | Park |
| CommunityFeatures | School Bus |
| Features | Cul-de-sac, Level, Carpet Free |
| ParkingSpaceTotal | 9 |
| Structure | Porch, Deck |
| ViewType | View |
Building
| BathroomTotal | 3 |
| BedroomsAboveGround | 3 |
| BedroomsTotal | 3 |
| Appliances | Dishwasher, Dryer, Range, Refrigerator, Stove, Washer, Window Coverings |
| ArchitecturalStyle | Bungalow |
| BasementType | Crawl Space |
| ConstructionStyleAttachment | Detached |
| CoolingType | Central Air Conditioning |
| ExteriorFinish | Brick, Stone |
| FireplacePresent | Yes |
| FoundationType | Poured Concrete |
| HeatingFuel | Propane |
| HeatingType | Forced Air |
| StoriesTotal | 1 |
| Type | House |
Parking
| Attached Garage |
Land
| Acreage | No |
| LandAmenities | Park |
| LandscapeFeatures | Landscaped |
| Sewer | Septic System |
| SizeIrregular | 141.9 X 512.83 Ft ; 1.98 Acres - Irregular - See Schedule C |
| SizeTotalText | 141.9 X 512.83 Ft ; 1.98 Acres - Irregular - See Schedule C|1/2 - 1.99 Acres |
| SurfaceWater | River/stream |
Rooms
| Level | Type | Length | Width | Dimensions |
|---|---|---|---|---|
| Main Level | Foyer | 5.46 m | 3.38 m | 5.46 m x 3.38 m |
| Main Level | Living Room | 6.23 m | 5.17 m | 6.23 m x 5.17 m |
| Main Level | Dining Room | 4.56 m | 3.56 m | 4.56 m x 3.56 m |
| Main Level | Kitchen | 6.3 m | 5.02 m | 6.3 m x 5.02 m |
| Main Level | Primary Bedroom | 5.07 m | 4.95 m | 5.07 m x 4.95 m |
| Main Level | Bedroom 2 | 3.96 m | 3.65 m | 3.96 m x 3.65 m |
| Main Level | Bedroom 3 | 4.27 m | 3.79 m | 4.27 m x 3.79 m |
| Main Level | Laundry Room | 1.96 m | 1.5 m | 1.96 m x 1.5 m |
https://www.realtor.ca/real-estate/26875652/4-blake-street-east-gwillimbury-rural-east-gwillimbury
Interested?
Contact us for more information
Jennifer Jones
Salesperson
4711 Yonge St 10/flr Ste B
Toronto, Ontario M2N 6K8
Jake Jordan
Salesperson
4711 Yonge St 10th Flr, 106430
Toronto, Ontario M2N 6K8


