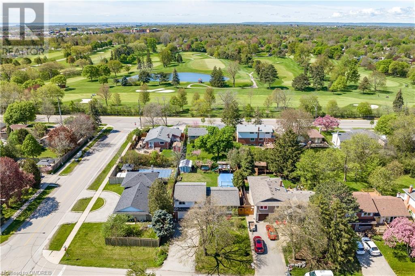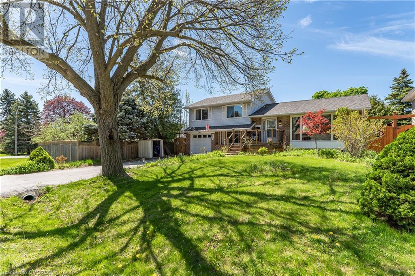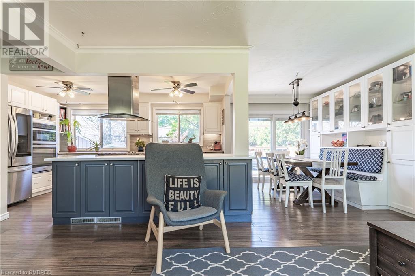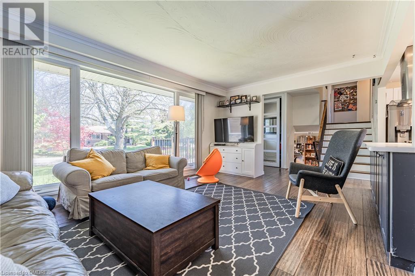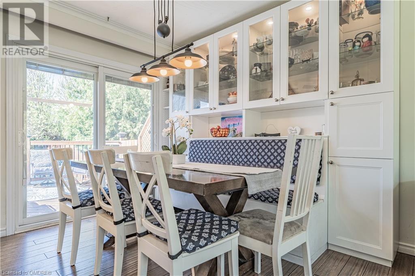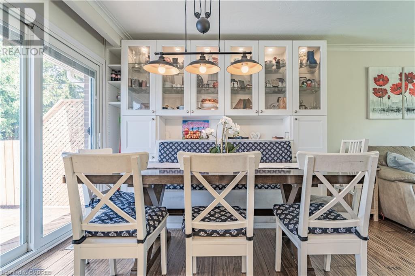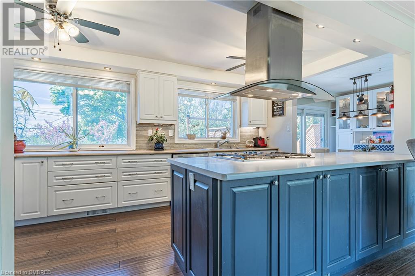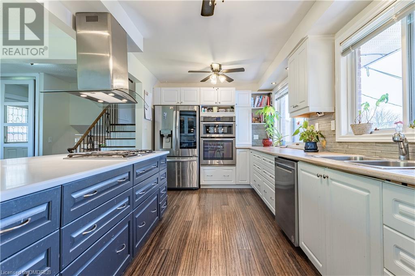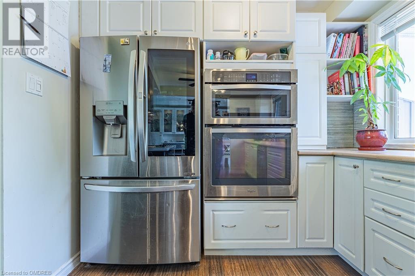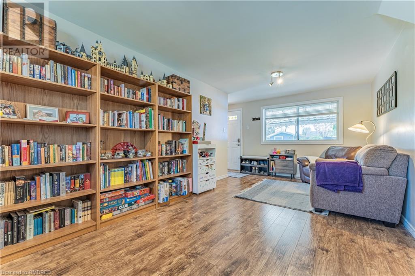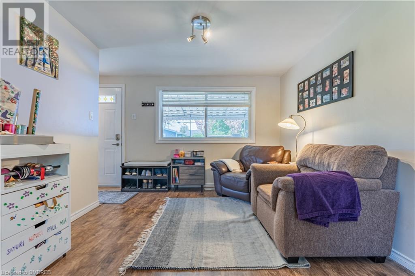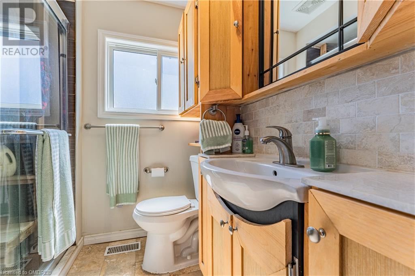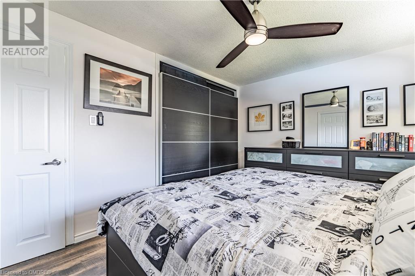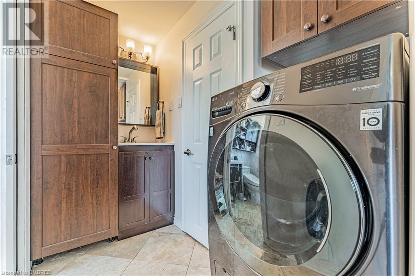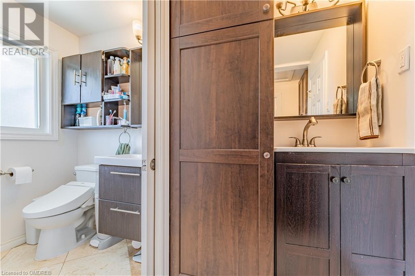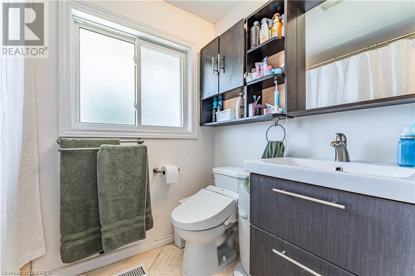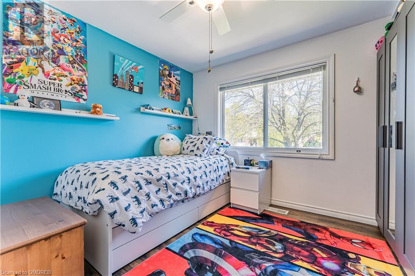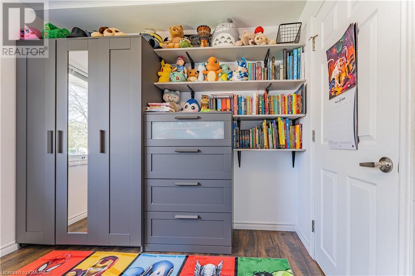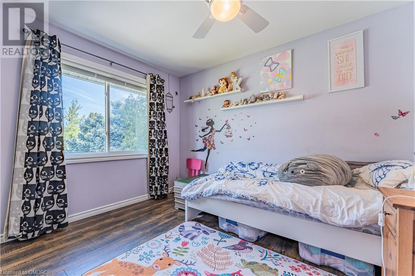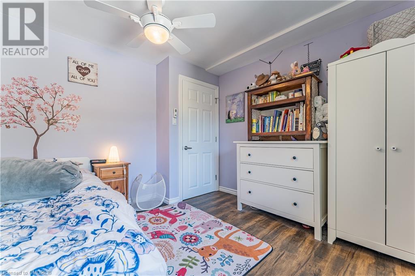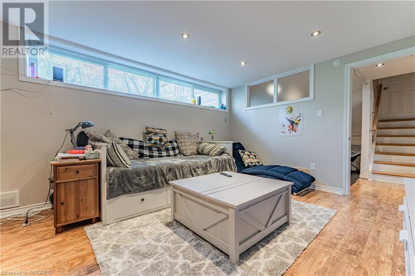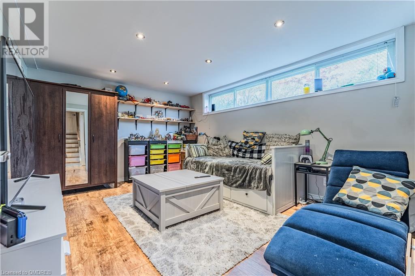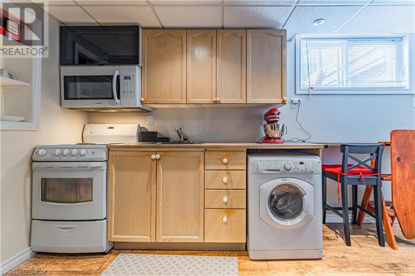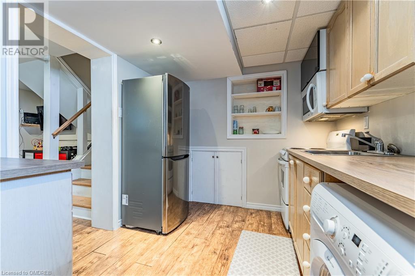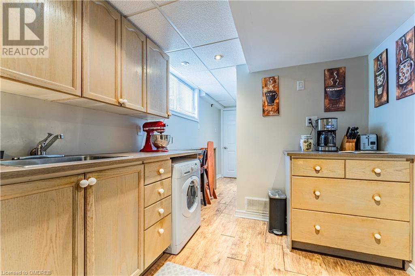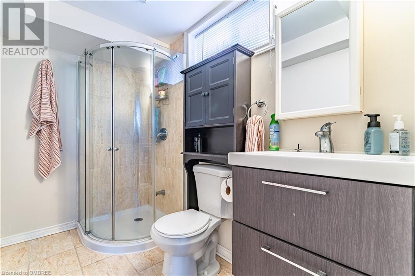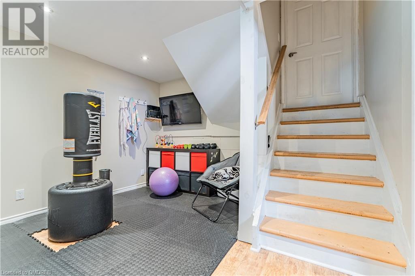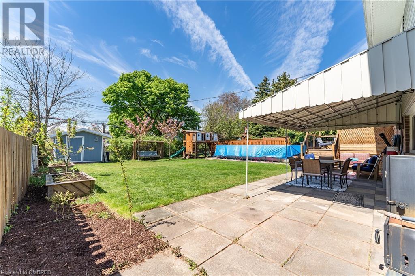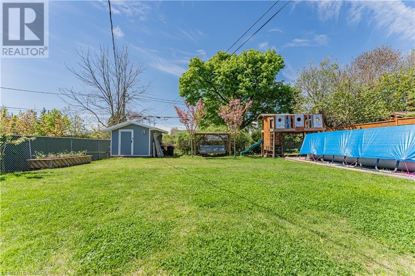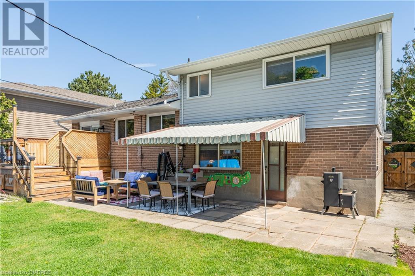BOOK YOUR FREE HOME EVALUATION >>
BOOK YOUR FREE HOME EVALUATION >>
1224 Redbank Crescent Oakville, Ontario L6H 1Y5
$1,489,000
Discover the perfect home for multi-generational living in vibrant College Park, Oakville! This meticulously maintained 4-level sidesplit boasts 1,595 sqft plus a 554 sqft in-law suite featuring a kitchen/laundry, spacious bedroom with above-grade windows, 3-piece bathroom, gym area, and its own separate entry – ideal for extended family. Experience the inviting open-concept layout on the main level, perfect for entertaining. The renovated kitchen features a gas cooktop, stainless steel appliances, a built-in wall oven, and a large island. Upstairs, find a primary bedroom with ample closet space and a semi-ensuite, plus a convenient upper-level laundry room. Step outside onto the deck with a covered patio area and cool off in the above-ground pool – this backyard is designed for relaxation and summer fun! Added features like an inground sprinkler system, manicured flower beds, and a storage shed make outdoor living a breeze. 200 amp electrical service. Located in a sought-after school district, this College Park home is within easy walking distance of Sheridan College, White Oaks library/pool, and public transit. Enjoy the convenience and community spirit of this established Oakville neighbourhood. Don't miss this rare opportunity to embrace multi-generational living in a vibrant Oakville community. See the attachments for top-ranked schools and a full list of upgrades. Schedule Your Viewing Today! Recent updates include 2014 - Windows, basement insulation, 2015 - Kitchen, bathrooms, interior doors, garage door, floors, eavestroughs, soffits, front deck, furnace, and A/C. Water Heater, Roof-45 yr shingles, 200 AMP fuse box. 2018 - Fence. 2020-Rear deck and sliding door, new sod in backyard, upstairs fridge and dishwasher, upstairs All-in-one washer/dryer. 2021 Nest Thermostat. 2022 - 240V electric car charger. 2023 Security cameras. (id:56505)
Property Details
| MLS® Number | 40576307 |
| Property Type | Single Family |
| AmenitiesNearBy | Golf Nearby, Park, Place Of Worship, Playground, Public Transit, Schools, Shopping |
| CommunityFeatures | Quiet Area, Community Centre |
| EquipmentType | None |
| Features | Ravine, Paved Driveway, Automatic Garage Door Opener, In-law Suite |
| ParkingSpaceTotal | 5 |
| PoolType | Above Ground Pool |
| RentalEquipmentType | None |
| Structure | Shed |
Building
| BathroomTotal | 3 |
| BedroomsAboveGround | 3 |
| BedroomsBelowGround | 1 |
| BedroomsTotal | 4 |
| Appliances | Dishwasher, Oven - Built-in, Refrigerator, Microwave Built-in, Hood Fan, Window Coverings, Garage Door Opener |
| BasementDevelopment | Finished |
| BasementType | Full (finished) |
| ConstructedDate | 1962 |
| ConstructionStyleAttachment | Detached |
| CoolingType | Central Air Conditioning |
| ExteriorFinish | Aluminum Siding, Brick |
| FireProtection | Smoke Detectors |
| Fixture | Ceiling Fans |
| FoundationType | Block |
| HeatingFuel | Natural Gas |
| HeatingType | Forced Air |
| SizeInterior | 2149 Sqft |
| Type | House |
| UtilityWater | Municipal Water |
Parking
| Attached Garage |
Land
| AccessType | Highway Access, Highway Nearby, Rail Access |
| Acreage | No |
| FenceType | Fence |
| LandAmenities | Golf Nearby, Park, Place Of Worship, Playground, Public Transit, Schools, Shopping |
| LandscapeFeatures | Lawn Sprinkler, Landscaped |
| Sewer | Municipal Sewage System |
| SizeDepth | 125 Ft |
| SizeFrontage | 60 Ft |
| SizeTotalText | Under 1/2 Acre |
| ZoningDescription | Rl7-0 |
Rooms
| Level | Type | Length | Width | Dimensions |
|---|---|---|---|---|
| Second Level | Laundry Room | 7'8'' x 5'3'' | ||
| Second Level | 4pc Bathroom | Measurements not available | ||
| Second Level | Bedroom | 10'2'' x 10'2'' | ||
| Second Level | Bedroom | 10'4'' x 8'8'' | ||
| Second Level | Primary Bedroom | 12'11'' x 10'7'' | ||
| Basement | Gym | 11'6'' x 9'7'' | ||
| Basement | Bedroom | 14'3'' x 11'5'' | ||
| Basement | 3pc Bathroom | Measurements not available | ||
| Basement | Kitchen | 9'3'' x 8'1'' | ||
| Lower Level | Office | 10'0'' x 8'3'' | ||
| Lower Level | 3pc Bathroom | Measurements not available | ||
| Lower Level | Family Room | 13'0'' x 10'1'' | ||
| Main Level | Kitchen | 15'8'' x 9'7'' | ||
| Main Level | Dining Room | 9'9'' x 8'10'' | ||
| Main Level | Living Room | 17'1'' x 11'8'' |
https://www.realtor.ca/real-estate/26876146/1224-redbank-crescent-oakville
Interested?
Contact us for more information
Cory Martin
Broker
255 Mccraney St W
Oakville, Ontario L6H 3A9
Glenn Martin
Broker of Record
255 Mccraney St W
Oakville, Ontario L6H 3A9


