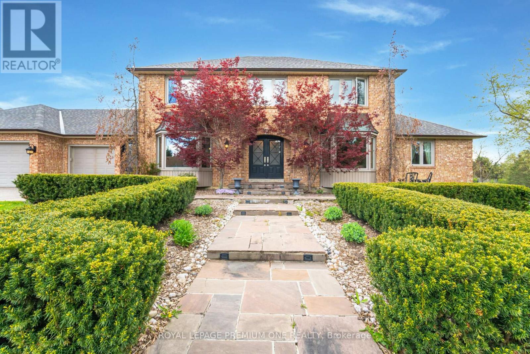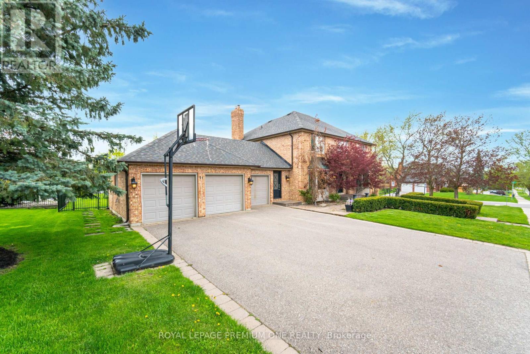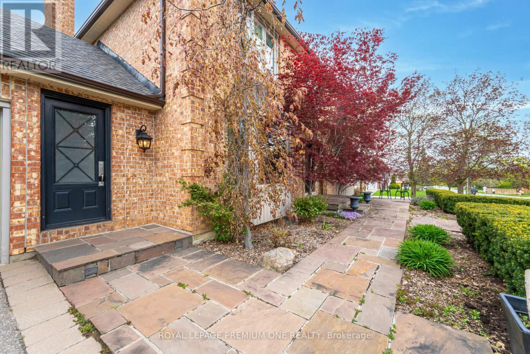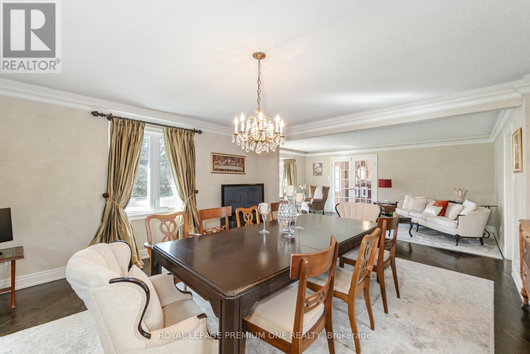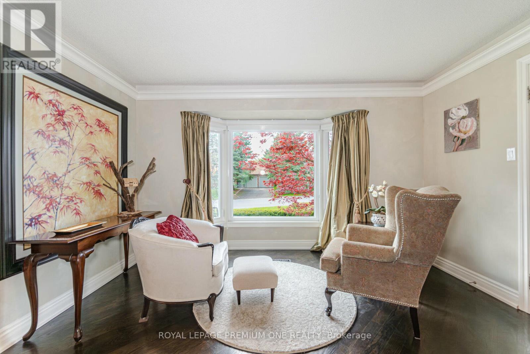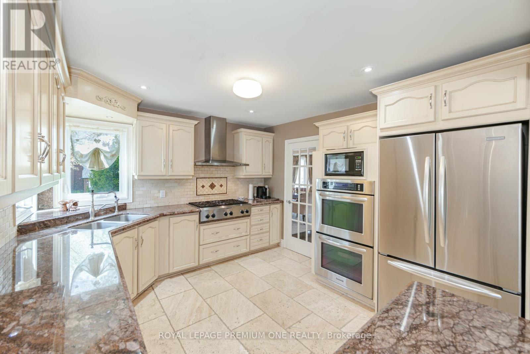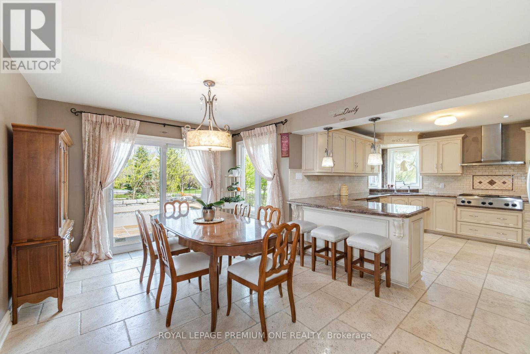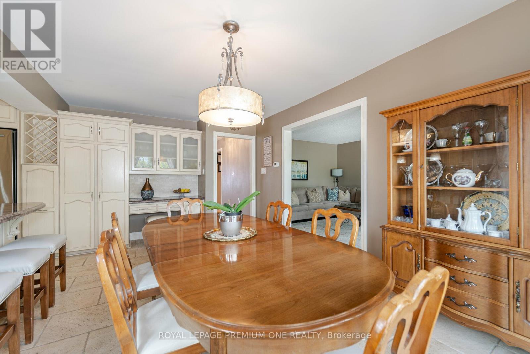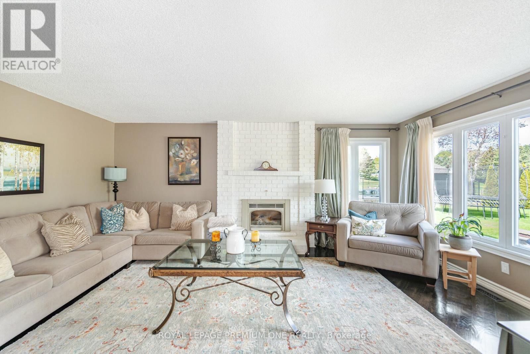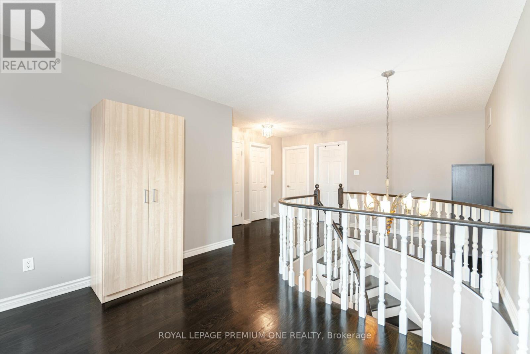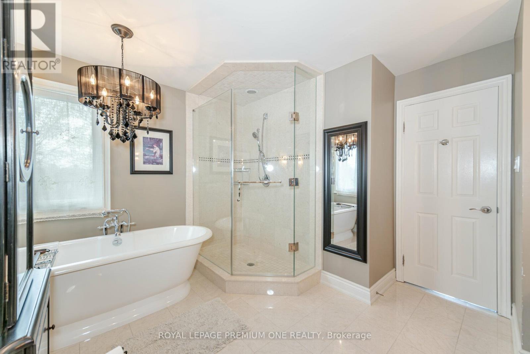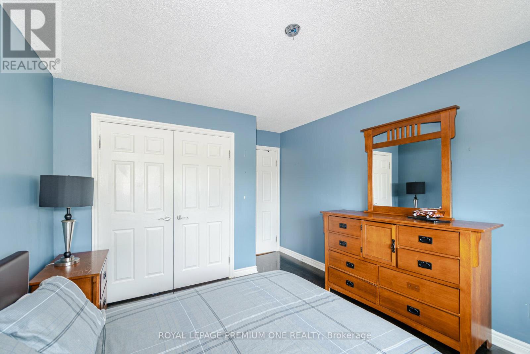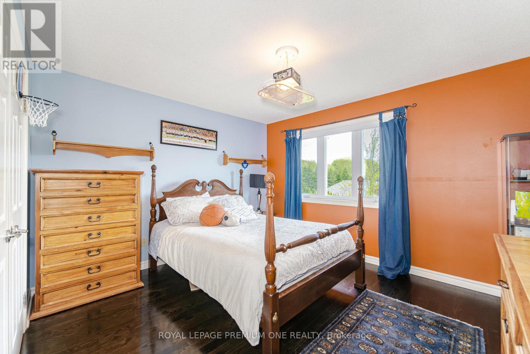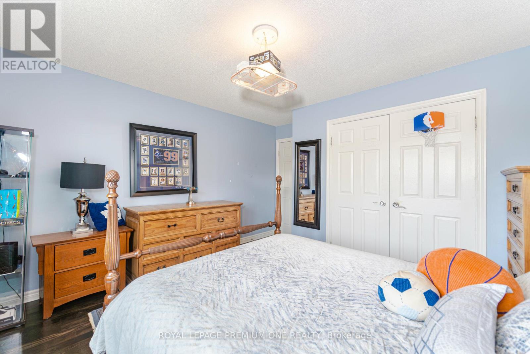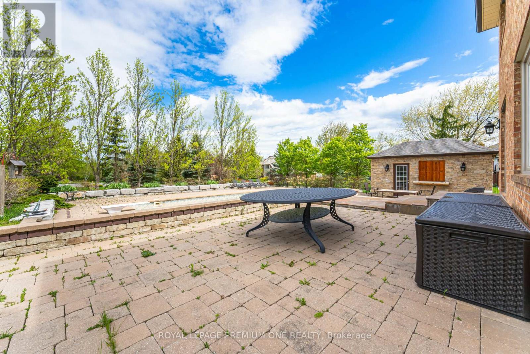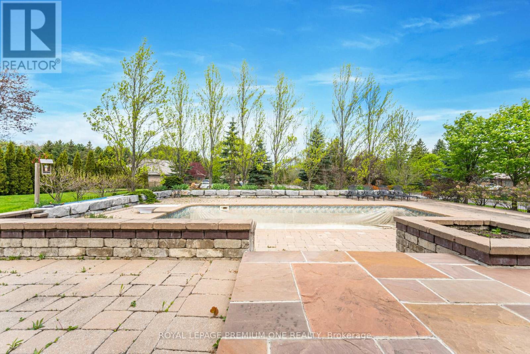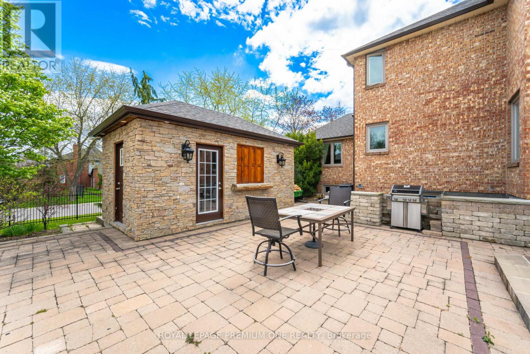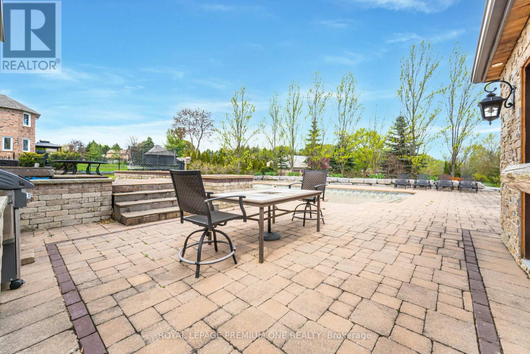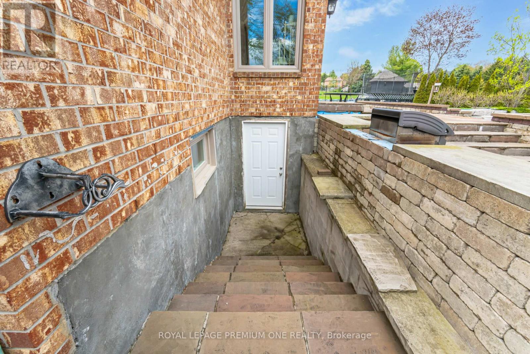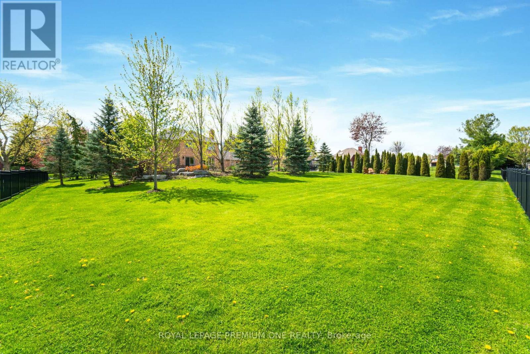BOOK YOUR FREE HOME EVALUATION >>
BOOK YOUR FREE HOME EVALUATION >>
94 Sheardown Drive King, Ontario L0G 1N0
$2,249,000
Rare find in Nobleton! Beautiful family home in sought after community on a massive and private half acre lot. Mature trees and fully fenced and prof landscaped large backyard with inground pool, pool house, BBQ station & spacious patio. Elegant entrance with flagstone walkway. Convenient garage, back and service entrances. Updated kitchen and bathrooms. Main floor office. Generous sized principle rooms. Rich dark hardwood flooring laid on diagonal. Chefs kitchen with S/S appliances including double wall ovens, gas cooktop, dishwasher, fridge/freezer, breakfast bar & granite countertops. Updated bathrooms include granite countertops and double sinks. Spacious primary bedroom with 2 closets and 5pc ensuite which includes double sink, vanity & soaker tub. Convenient access to backyard from basement walk up. Basement ready for your personal touch. Roof 2018 Soffits 2021 Pool 2010 **** EXTRAS **** Sewer Debenture charges are included in the property taxes. Buyer to connect to existing municipal sewer system. Pool house includes bathroom/change room, finished area and storage area. (id:56505)
Property Details
| MLS® Number | N8326056 |
| Property Type | Single Family |
| Community Name | Nobleton |
| ParkingSpaceTotal | 9 |
| PoolType | Inground Pool |
Building
| BathroomTotal | 4 |
| BedroomsAboveGround | 4 |
| BedroomsTotal | 4 |
| Appliances | Dishwasher, Dryer, Oven, Refrigerator, Stove, Washer, Window Coverings |
| BasementFeatures | Walk-up |
| BasementType | N/a |
| ConstructionStyleAttachment | Detached |
| CoolingType | Central Air Conditioning |
| ExteriorFinish | Brick |
| FireplacePresent | Yes |
| FoundationType | Unknown |
| HeatingFuel | Natural Gas |
| HeatingType | Forced Air |
| StoriesTotal | 2 |
| Type | House |
| UtilityWater | Municipal Water |
Parking
| Attached Garage |
Land
| Acreage | No |
| Sewer | Septic System |
| SizeIrregular | 100.17 X 197.03 Ft |
| SizeTotalText | 100.17 X 197.03 Ft |
Rooms
| Level | Type | Length | Width | Dimensions |
|---|---|---|---|---|
| Second Level | Primary Bedroom | 6.33 m | 3.91 m | 6.33 m x 3.91 m |
| Second Level | Bedroom 2 | 3.49 m | 3.29 m | 3.49 m x 3.29 m |
| Second Level | Bedroom 3 | 3.89 m | 3.45 m | 3.89 m x 3.45 m |
| Second Level | Bedroom 4 | 3.89 m | 3.49 m | 3.89 m x 3.49 m |
| Main Level | Living Room | 5.99 m | 3.99 m | 5.99 m x 3.99 m |
| Main Level | Dining Room | 4.79 m | 4.79 m | 4.79 m x 4.79 m |
| Main Level | Kitchen | 7.39 m | 2.49 m | 7.39 m x 2.49 m |
| Main Level | Eating Area | 7.39 m | 2.49 m | 7.39 m x 2.49 m |
| Main Level | Family Room | 5.69 m | 3.84 m | 5.69 m x 3.84 m |
| Main Level | Office | 3.95 m | 2.79 m | 3.95 m x 2.79 m |
https://www.realtor.ca/real-estate/26876535/94-sheardown-drive-king-nobleton
Interested?
Contact us for more information
Vania Bondi
Salesperson
595 Cityview Blvd Unit 3
Vaughan, Ontario L4H 3M7
Anthony Ambrosio
Salesperson
595 Cityview Blvd Unit 3
Vaughan, Ontario L4H 3M7


