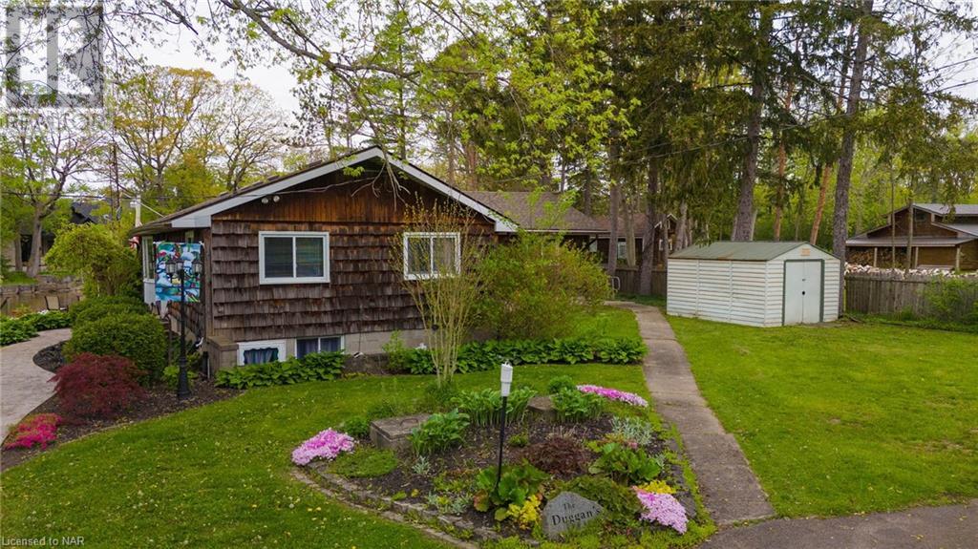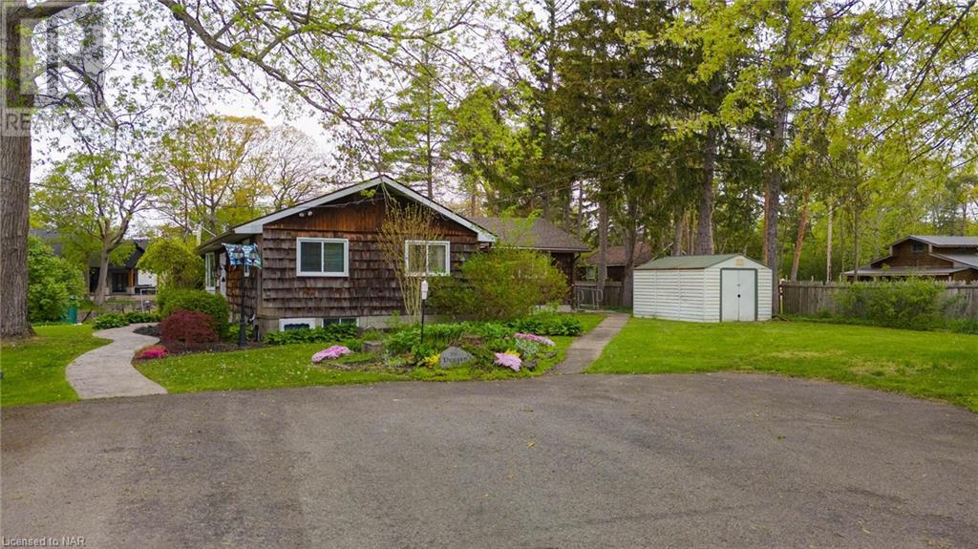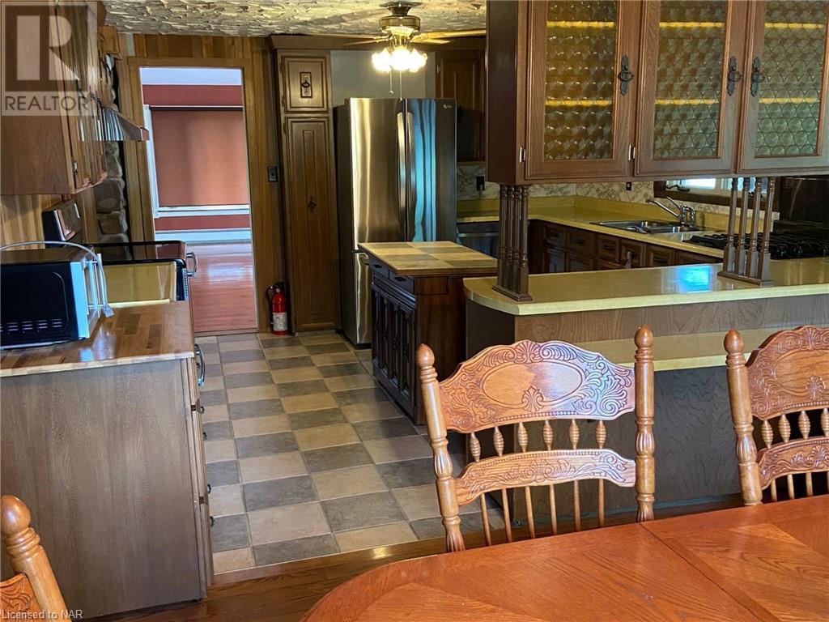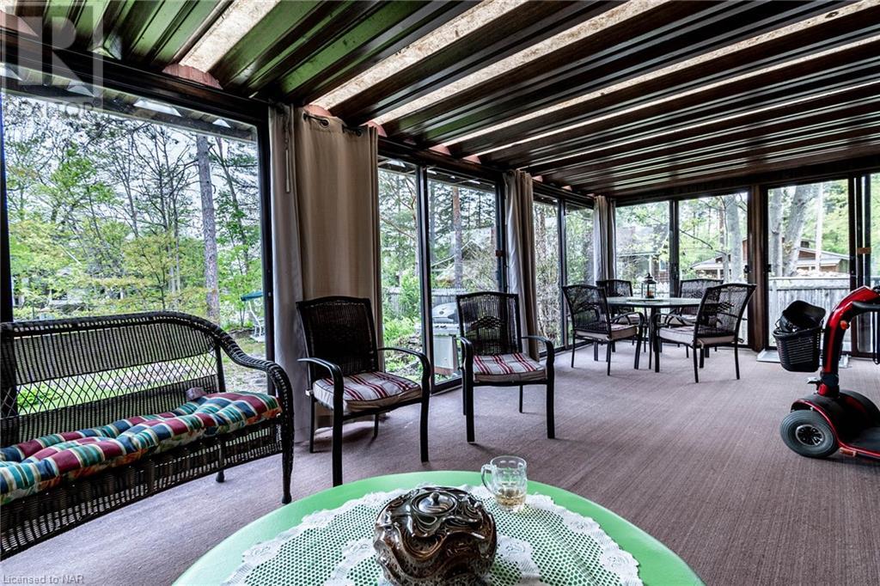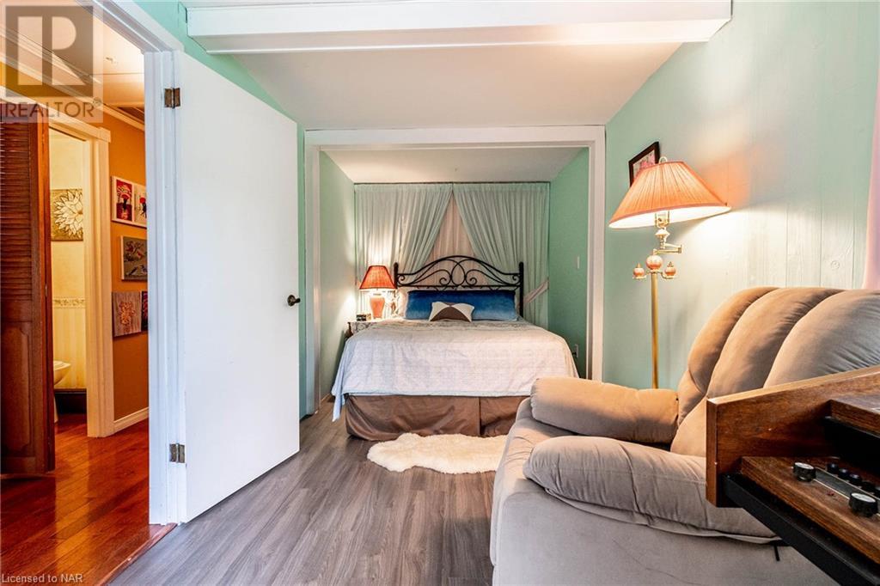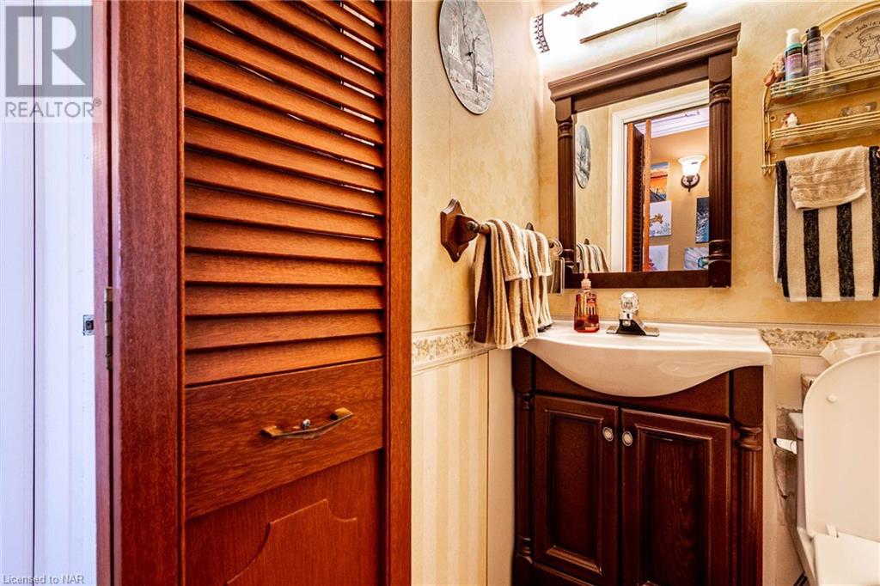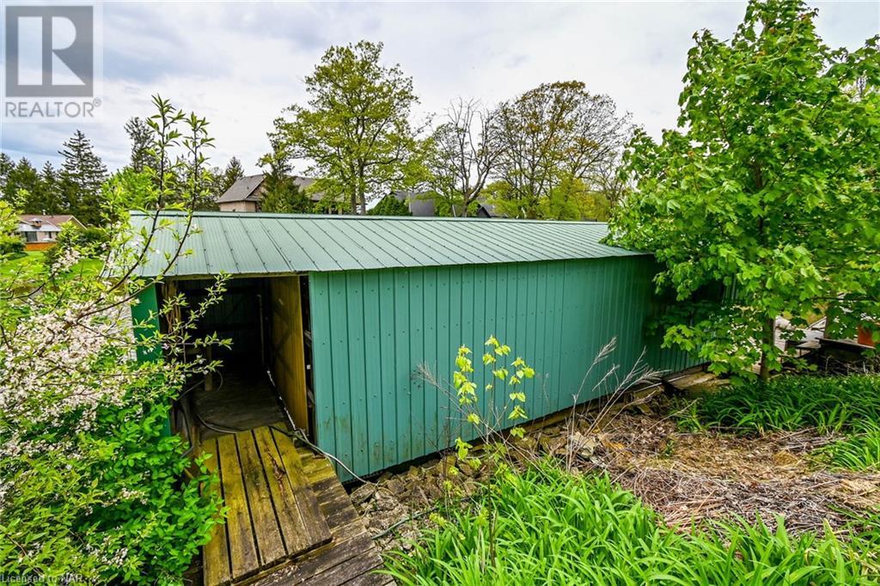BOOK YOUR FREE HOME EVALUATION >>
BOOK YOUR FREE HOME EVALUATION >>
3595 Switch Road Stevensville, Ontario L0S 1S0
$999,000
VERY SELDOM DO YOU GET AN OPPORTUNITY TO PURCHASE A PROPERTY LIKE THIS. SITUATED ON OVER A HALF ACRE THIS 3 BEDROOM, 2 BATHROOM BUNGALOW FEATURES 140.00 FT. OF WATERFRONT, BOATHOUSE WITH LIFT, GREEN HOUSE WITH PARTY ROOM ATTACHED, POND, OVER SIZED DOUBLE CAR GARAGE WITH 100AMP SERVICE AND WORKSHOP AT THE BACK AND STORAGE ABOVE. INSIDE YOU WILL ENJOY THE BEAUTIFUL STONE GAS FIREPLACE, AMPLE WINDOWS AND PATIO DOORS WITH THE GORGEOUS VIEW OF THE CREEK. LARGE L/R, KITCHEN WITH ISLAND, DINING ROOM WITH GORGEOUS NATURAL STONE WALL, SUNROOM (312 sq. ft.)OVER LOOKING CREEK, PRIMARY BEDROOM HAS ENSUITE ACCESS TO 3 PC BATH, 2 OTHER BEDROOMS AND 2 PC BATH AND A SAUNA. BASEMENT OFFERS REC ROOM WITH SEPERATE ENTRANCE (WALK UP), LAUNDRY WITH TOILET AND TONS OF STORAGE. UPDATES INCLUDE ROOF (2014), FURNACE (2014), INSULATION (2022), MOST WINDOWS (2006). DONT LET THIS ONE BE THE ONE THAT GOT AWAY, TRUST ME YOU WILL BE DISAPPOINTED IF YOU LOSE OUT ON THIS RARE OPPORTUNITY. CONTACT ME TODAY FOR YOUR VIEWING. (id:56505)
Property Details
| MLS® Number | 40586915 |
| Property Type | Single Family |
| AmenitiesNearBy | Park, Place Of Worship, Playground, Public Transit, Schools |
| CommunityFeatures | Quiet Area, Community Centre, School Bus |
| Features | Country Residential, Sump Pump, Automatic Garage Door Opener |
| ParkingSpaceTotal | 6 |
| ViewType | View Of Water |
| WaterFrontName | Black Creek |
| WaterFrontType | Waterfront |
Building
| BathroomTotal | 2 |
| BedroomsAboveGround | 3 |
| BedroomsTotal | 3 |
| Appliances | Dryer, Refrigerator, Sauna, Stove, Washer, Garage Door Opener |
| ArchitecturalStyle | Bungalow |
| BasementDevelopment | Partially Finished |
| BasementType | Partial (partially Finished) |
| ConstructionStyleAttachment | Detached |
| CoolingType | Central Air Conditioning |
| ExteriorFinish | See Remarks |
| Fixture | Ceiling Fans |
| HalfBathTotal | 1 |
| HeatingType | Hot Water Radiator Heat |
| StoriesTotal | 1 |
| SizeInterior | 2017 Sqft |
| Type | House |
| UtilityWater | Cistern |
Parking
| Detached Garage |
Land
| AccessType | Road Access, Highway Access, Highway Nearby |
| Acreage | No |
| LandAmenities | Park, Place Of Worship, Playground, Public Transit, Schools |
| Sewer | Municipal Sewage System |
| SizeFrontage | 125 Ft |
| SizeIrregular | 0.588 |
| SizeTotal | 0.588 Ac|1/2 - 1.99 Acres |
| SizeTotalText | 0.588 Ac|1/2 - 1.99 Acres |
| SurfaceWater | Creeks |
| ZoningDescription | R1-h |
Rooms
| Level | Type | Length | Width | Dimensions |
|---|---|---|---|---|
| Basement | Other | 13'6'' x 8'7'' | ||
| Basement | Storage | 19'3'' x 8'2'' | ||
| Basement | Laundry Room | 9'6'' x 4'6'' | ||
| Basement | Recreation Room | 23'7'' x 12'9'' | ||
| Main Level | Sauna | 7'2'' x 4'3'' | ||
| Main Level | Sunroom | 25'3'' x 12'4'' | ||
| Main Level | 2pc Bathroom | Measurements not available | ||
| Main Level | Bedroom | 20'10'' x 7'4'' | ||
| Main Level | Bedroom | 11'2'' x 9'9'' | ||
| Main Level | 3pc Bathroom | Measurements not available | ||
| Main Level | Primary Bedroom | 13'7'' x 12'0'' | ||
| Main Level | Dining Room | 12'7'' x 11'1'' | ||
| Main Level | Kitchen | 12'9'' x 11'9'' | ||
| Main Level | Living Room | 33'0'' x 19'4'' |
https://www.realtor.ca/real-estate/26884278/3595-switch-road-stevensville
Interested?
Contact us for more information
Lisa Punch
Salesperson
4850 Dorchester Road #b
Niagara Falls, Ontario L2E 6N9


