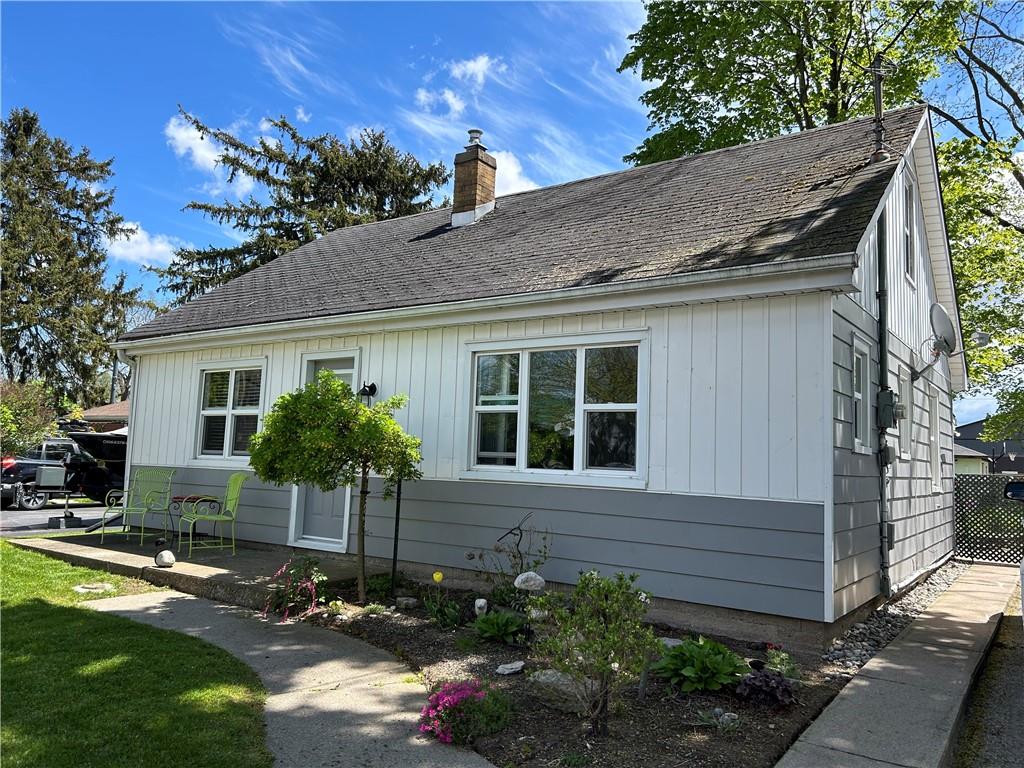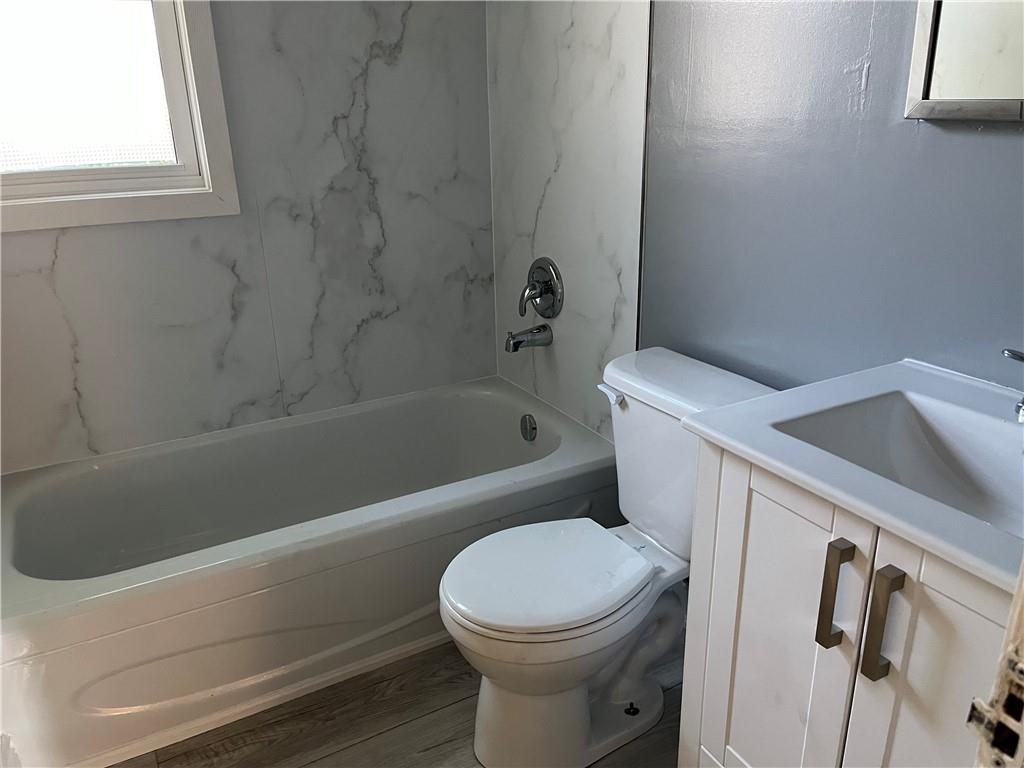BOOK YOUR FREE HOME EVALUATION >>
BOOK YOUR FREE HOME EVALUATION >>
511 Pine Street Dunnville, Ontario N1A 2L8
2 Bedroom
1 Bathroom
795 sqft
Bungalow
Radiant Heat
$434,500
Attractive two bedroom one floor home in quiet yet convenient location. Roomy and bright eat-in kitchens, main floor laundry, hardwood floors and newer natural gas wall furnace. Replacement vinyl windows and kitchen upgrades added recently. bonus attic space accessed by pull down ladder/staircase in hallway. Fenced rear yard, and driveway parking for 2 cars. (id:56505)
Property Details
| MLS® Number | H4193718 |
| Property Type | Single Family |
| AmenitiesNearBy | Golf Course, Hospital, Marina, Schools |
| EquipmentType | Water Heater |
| Features | Park Setting, Park/reserve, Golf Course/parkland, Crushed Stone Driveway |
| ParkingSpaceTotal | 2 |
| RentalEquipmentType | Water Heater |
Building
| BathroomTotal | 1 |
| BedroomsAboveGround | 2 |
| BedroomsTotal | 2 |
| ArchitecturalStyle | Bungalow |
| BasementType | None |
| ConstructedDate | 1952 |
| ConstructionStyleAttachment | Detached |
| ExteriorFinish | Aluminum Siding |
| FoundationType | Block |
| HeatingFuel | Natural Gas |
| HeatingType | Radiant Heat |
| StoriesTotal | 1 |
| SizeExterior | 795 Sqft |
| SizeInterior | 795 Sqft |
| Type | House |
| UtilityWater | Municipal Water |
Parking
| Gravel | |
| No Garage |
Land
| Acreage | No |
| LandAmenities | Golf Course, Hospital, Marina, Schools |
| Sewer | Municipal Sewage System |
| SizeDepth | 66 Ft |
| SizeFrontage | 47 Ft |
| SizeIrregular | 47 X 66 |
| SizeTotalText | 47 X 66|under 1/2 Acre |
| SoilType | Clay |
Rooms
| Level | Type | Length | Width | Dimensions |
|---|---|---|---|---|
| Ground Level | 4pc Bathroom | Measurements not available | ||
| Ground Level | Laundry Room | 6' 10'' x 5' 6'' | ||
| Ground Level | Bedroom | 10' 4'' x 9' '' | ||
| Ground Level | Primary Bedroom | 10' 4'' x 10' 4'' | ||
| Ground Level | Eat In Kitchen | 13' '' x 10' 4'' | ||
| Ground Level | Living Room | 16' 6'' x 12' 4'' | ||
| Ground Level | Foyer | 3' '' x 3' '' |
https://www.realtor.ca/real-estate/26885259/511-pine-street-dunnville
Interested?
Contact us for more information
Isaac Phillips
Salesperson
Royal LePage State Realty
987 Rymal Road
Hamilton, Ontario L8W 3M2
987 Rymal Road
Hamilton, Ontario L8W 3M2


















