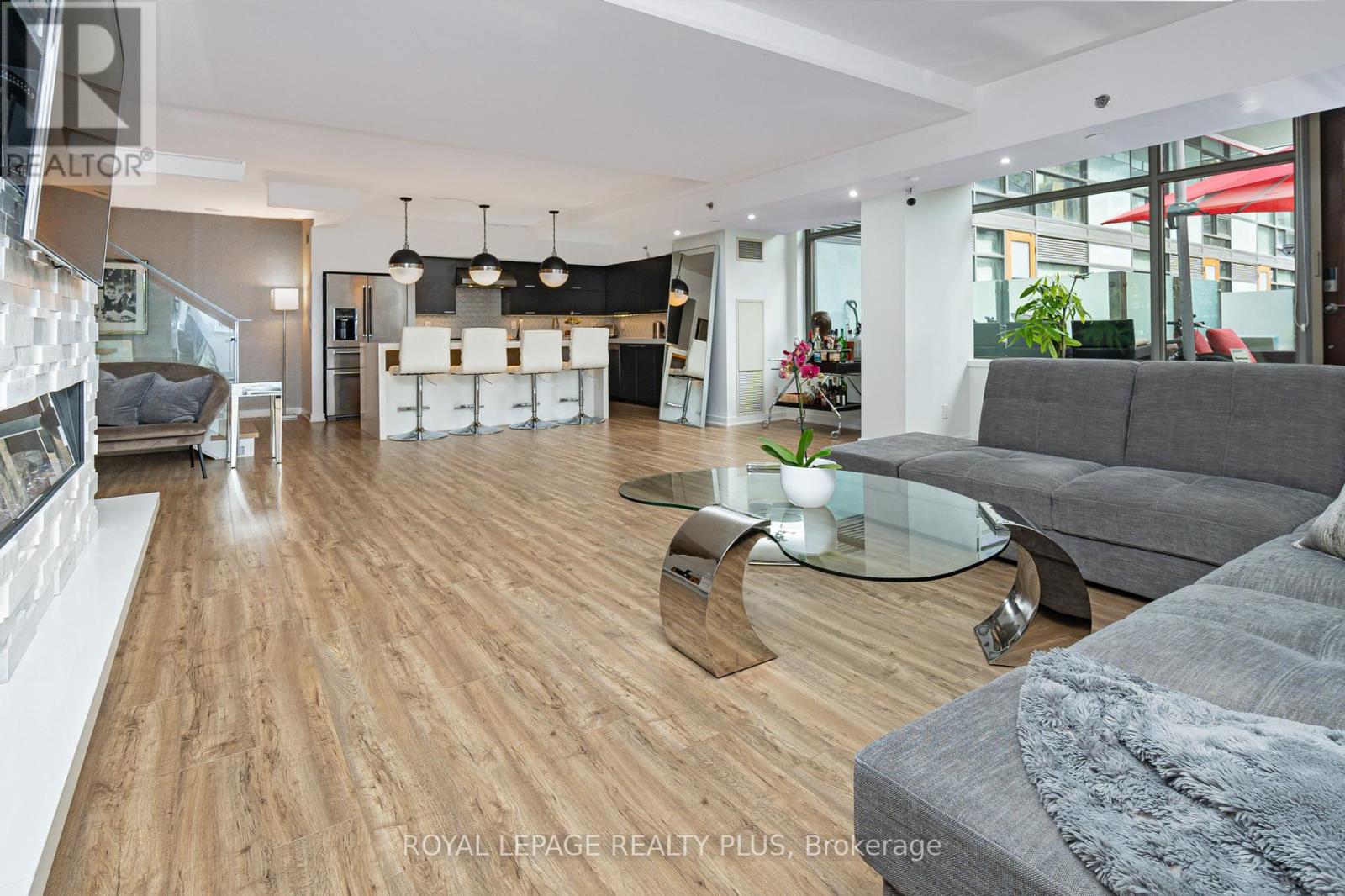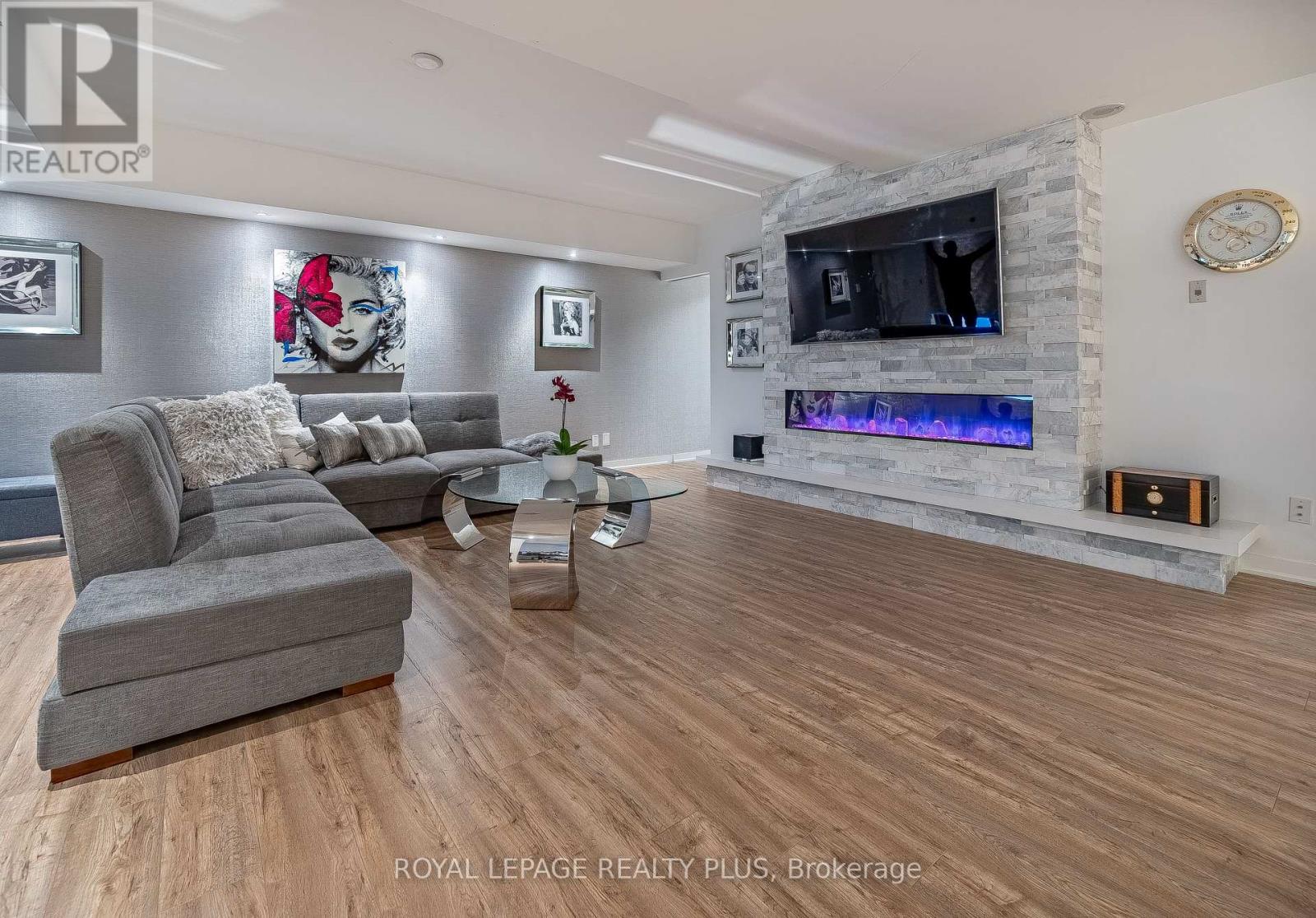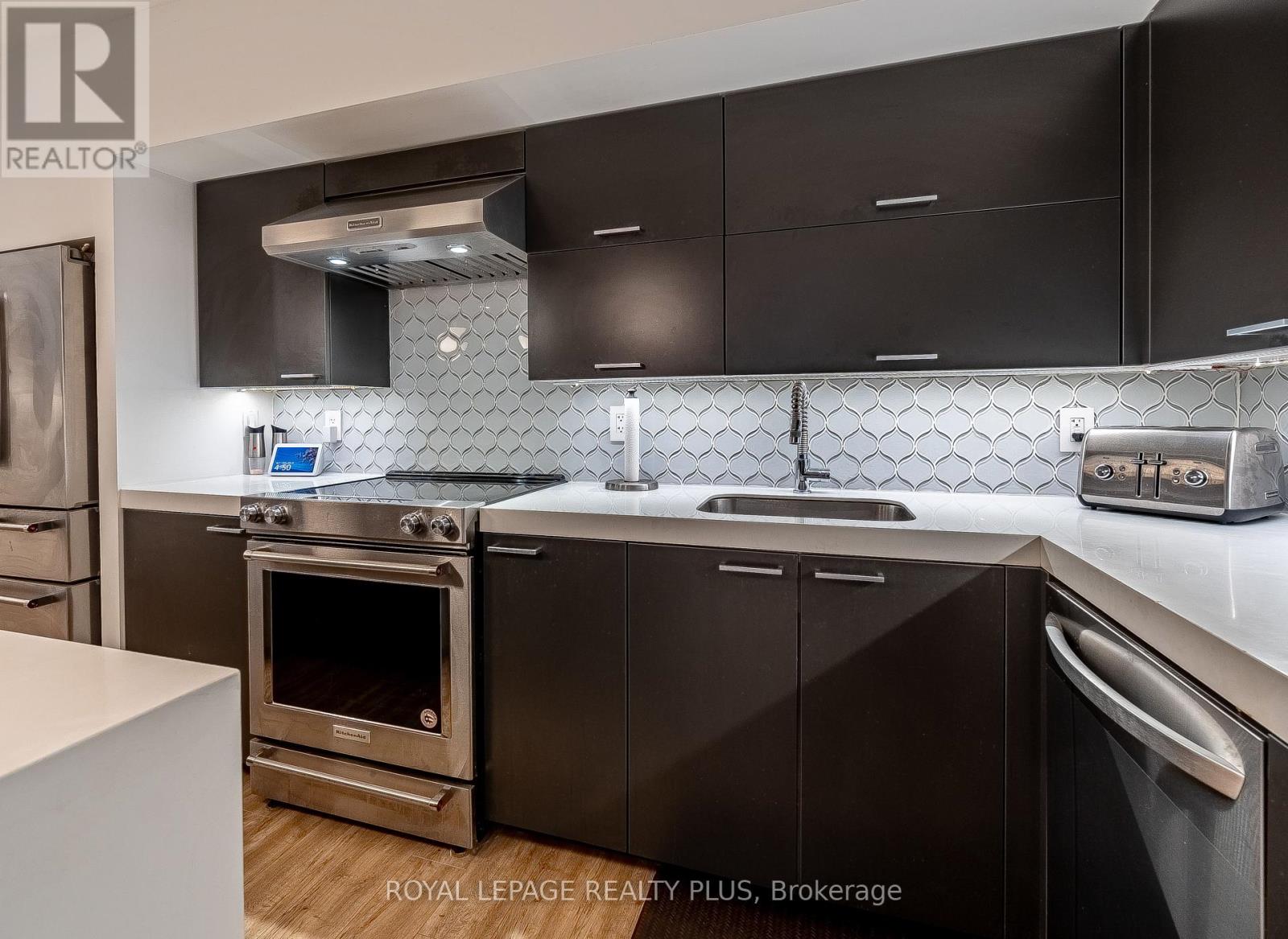BOOK YOUR FREE HOME EVALUATION >>
BOOK YOUR FREE HOME EVALUATION >>
117 - 55 Stewart Street Toronto, Ontario M5V 2V1
4 Bedroom
4 Bathroom
Fireplace
Central Air Conditioning
Forced Air
$15,000 Monthly
Luxury 1 hotel condo/rare corner suite located on main floor with street access (five star)king and wellington/absolutely stunning 4 bedroom/4 baths with 2723+ sq ft gorgeous electric fireplace floor to ceiling carreramarble/spectacular views with resort style amenities and rooftop pool with great a restaurant and bar Harriet. Fabulous location for a doctor/lawyer or dentist don't miss this opportunity. **** EXTRAS **** Fully Furnished through out. (id:56505)
Property Details
| MLS® Number | C8334800 |
| Property Type | Single Family |
| Community Name | Waterfront Communities C1 |
| AmenitiesNearBy | Park, Public Transit, Schools |
| CommunityFeatures | Pet Restrictions |
| Features | Level Lot, Guest Suite |
| ParkingSpaceTotal | 2 |
Building
| BathroomTotal | 4 |
| BedroomsAboveGround | 4 |
| BedroomsTotal | 4 |
| Amenities | Exercise Centre, Party Room, Storage - Locker, Separate Heating Controls, Separate Electricity Meters |
| Appliances | Oven - Built-in, Range, Intercom, Water Heater - Tankless, Blinds, Window Coverings |
| CoolingType | Central Air Conditioning |
| ExteriorFinish | Brick |
| FireplacePresent | Yes |
| HeatingFuel | Electric |
| HeatingType | Forced Air |
| StoriesTotal | 2 |
| Type | Apartment |
Parking
| Underground |
Land
| Acreage | No |
| LandAmenities | Park, Public Transit, Schools |
Rooms
| Level | Type | Length | Width | Dimensions |
|---|---|---|---|---|
| Second Level | Primary Bedroom | 3.75 m | 7.37 m | 3.75 m x 7.37 m |
| Second Level | Primary Bedroom | 9.05 m | 4.22 m | 9.05 m x 4.22 m |
| Second Level | Bedroom 3 | 3.37 m | 4.5 m | 3.37 m x 4.5 m |
| Main Level | Living Room | 7.15 m | 6.15 m | 7.15 m x 6.15 m |
| Main Level | Dining Room | 3.06 m | 5.21 m | 3.06 m x 5.21 m |
| Main Level | Kitchen | 3.06 m | 5.21 m | 3.06 m x 5.21 m |
| Main Level | Bedroom 4 | 3.77 m | 3.35 m | 3.77 m x 3.35 m |
https://www.realtor.ca/real-estate/26888604/117-55-stewart-street-toronto-waterfront-communities-c1
Interested?
Contact us for more information
Dyana Driscoll
Salesperson
Royal LePage Realty Plus
2575 Dundas Street W #7
Mississauga, Ontario L5K 2M6
2575 Dundas Street W #7
Mississauga, Ontario L5K 2M6









































