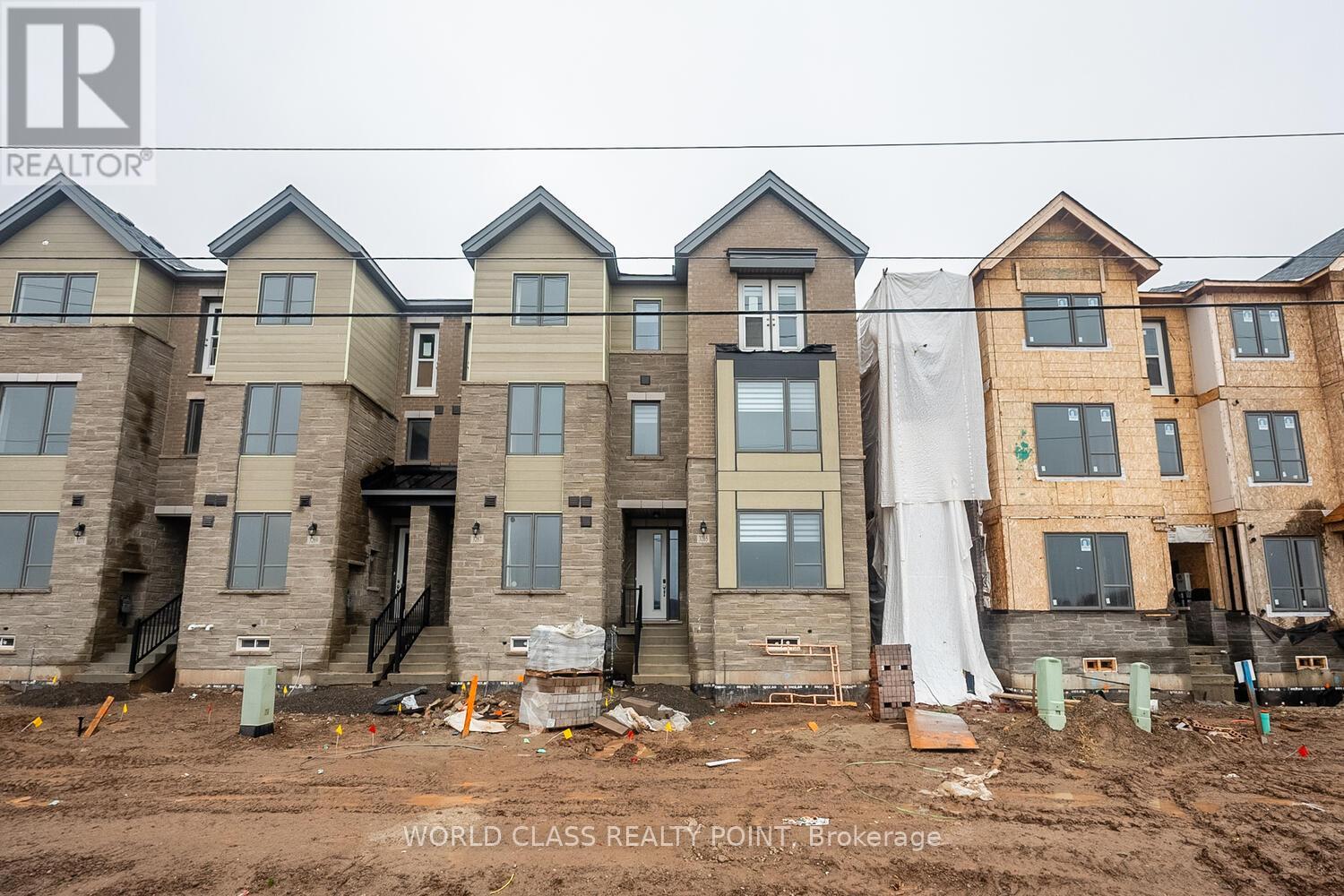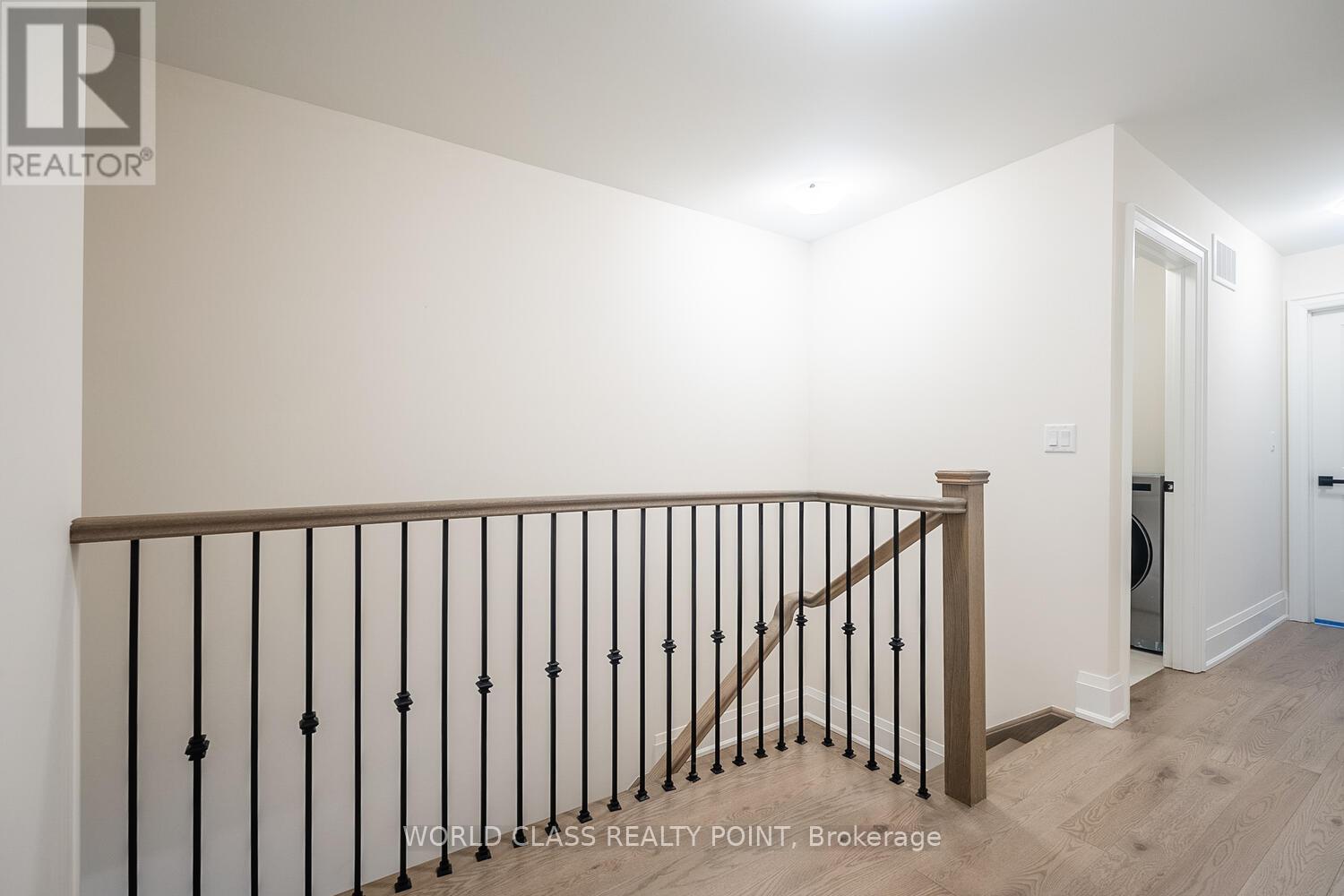BOOK YOUR FREE HOME EVALUATION >>
BOOK YOUR FREE HOME EVALUATION >>
3265 Sixth Line Oakville, Ontario L6H 0V9
$1,528,800
BRAND NEW FREEHOLD(NO POTL) LARGE 2566 SQ FEET (ABOVE GROUND) END UNIT Feel Like A Semi, Gorgeous Amazing functional layout 4 BEDROOMS, $80,000 in Builders upgrades(upgraded Bathrooms, Countertops , Kitchen , Kitchen countertop, Upgraded backsplash, Upgraded stairs, Upgraded Floors, Upgraded baseboards) 10 FT Ceiling 1st, 9 Ft Ceiling for the bedrooms , DOUBLE GARAGE With Auto GDO and Remote, Ground floor has a DEN and a Washroom that can be used as an office. OPEN CONCEPT with Great Room/Fire Place, Dining and Kitchen has Brand New Appliances with Breakfast Bar. Close To All Supermarkets, Schools, Banks, Hospital, Hwy 403 and Hwy 407. THIS HOUSE HAS IT All. OWNER SELLING AT A DISCOUNTED PRICE FOR THIS AREA. (id:56505)
Property Details
| MLS® Number | W8334774 |
| Property Type | Single Family |
| Community Name | Rural Oakville |
| AmenitiesNearBy | Schools, Hospital |
| ParkingSpaceTotal | 2 |
Building
| BathroomTotal | 4 |
| BedroomsAboveGround | 4 |
| BedroomsBelowGround | 1 |
| BedroomsTotal | 5 |
| Appliances | Blinds, Dishwasher, Dryer, Garage Door Opener, Refrigerator, Stove, Washer |
| BasementType | Full |
| ConstructionStyleAttachment | Attached |
| CoolingType | Central Air Conditioning |
| ExteriorFinish | Brick |
| FireplacePresent | Yes |
| FireplaceTotal | 1 |
| FoundationType | Unknown, Poured Concrete |
| HeatingFuel | Natural Gas |
| HeatingType | Forced Air |
| StoriesTotal | 3 |
| Type | Row / Townhouse |
| UtilityWater | Municipal Water |
Parking
| Garage |
Land
| Acreage | No |
| LandAmenities | Schools, Hospital |
| Sewer | Sanitary Sewer |
| SizeIrregular | 25.66 X 82.02 Ft |
| SizeTotalText | 25.66 X 82.02 Ft |
Rooms
| Level | Type | Length | Width | Dimensions |
|---|---|---|---|---|
| Second Level | Great Room | 5.76 m | 3.6 m | 5.76 m x 3.6 m |
| Second Level | Dining Room | 4.2 m | 2.46 m | 4.2 m x 2.46 m |
| Second Level | Kitchen | 4.65 m | 4.32 m | 4.65 m x 4.32 m |
| Second Level | Den | 3.51 m | 3.9 m | 3.51 m x 3.9 m |
| Third Level | Family Room | 4.5 m | 3.06 m | 4.5 m x 3.06 m |
| Third Level | Bedroom 2 | 3.33 m | 2.55 m | 3.33 m x 2.55 m |
| Third Level | Bedroom 3 | 3.3 m | 2.73 m | 3.3 m x 2.73 m |
| Third Level | Bedroom 4 | 3.33 m | 2.7 m | 3.33 m x 2.7 m |
| Ground Level | Office | 6.66 m | 3.51 m | 6.66 m x 3.51 m |
https://www.realtor.ca/real-estate/26888701/3265-sixth-line-oakville-rural-oakville
Interested?
Contact us for more information
Mutaz B. Abdul-Razzak
Broker
55 Lebovic Ave #c115
Toronto, Ontario M1L 0H2



































