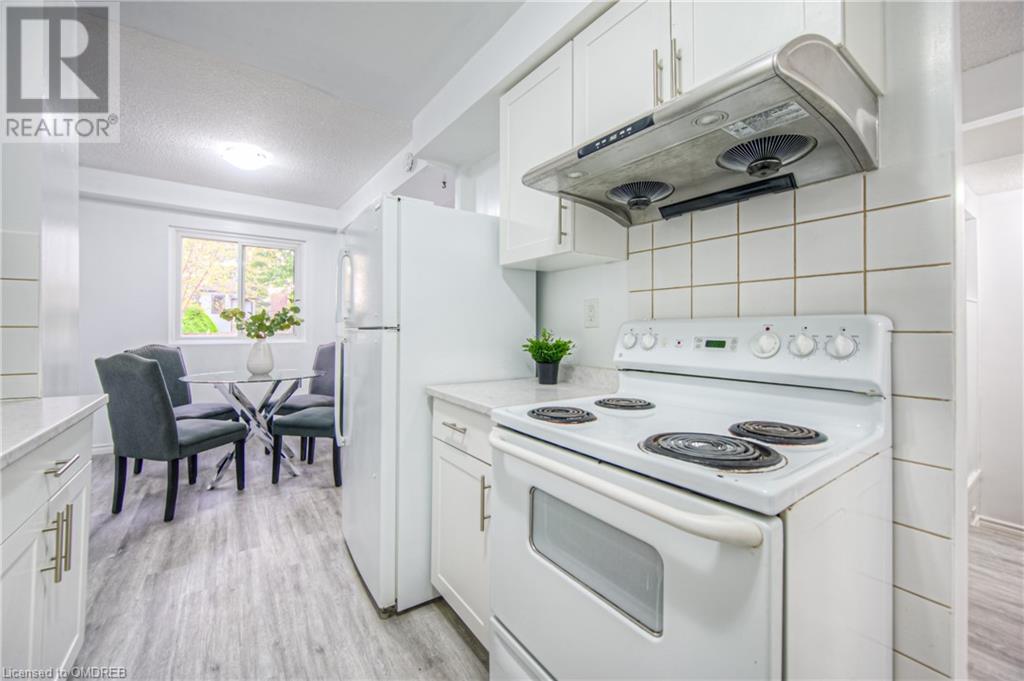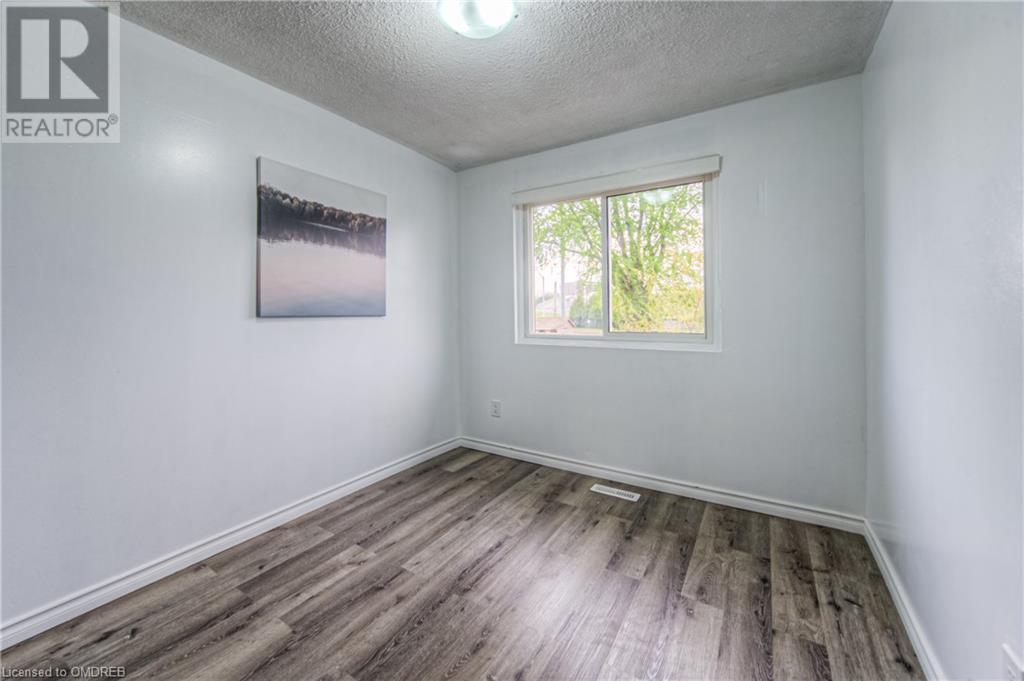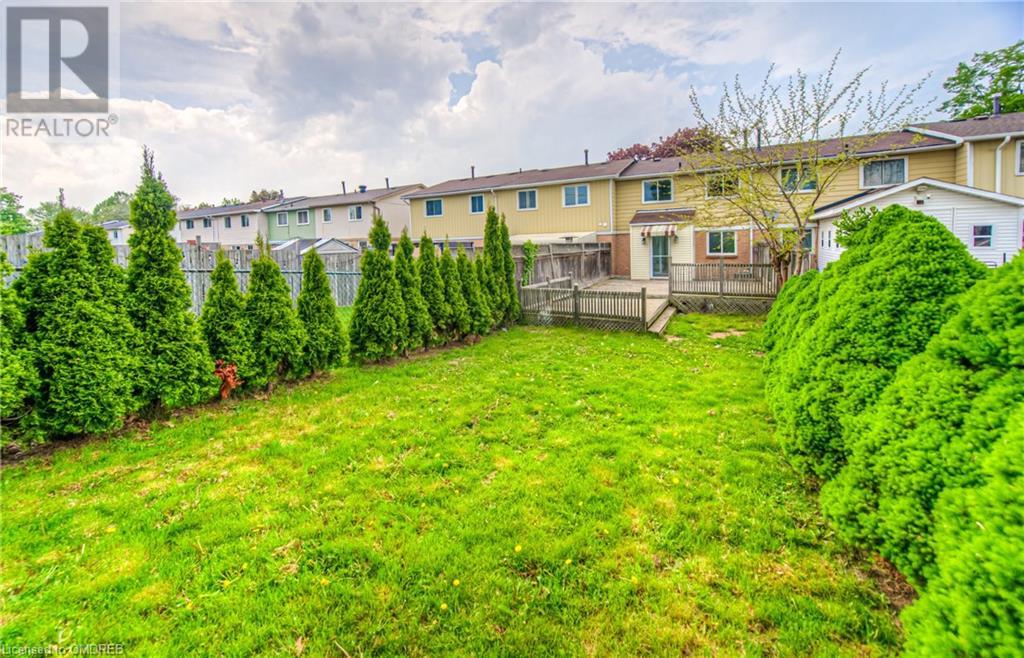BOOK YOUR FREE HOME EVALUATION >>
BOOK YOUR FREE HOME EVALUATION >>
110 Gledhill Crescent Hamilton, Ontario L9C 6H4
4 Bedroom
2 Bathroom
1756 sqft
2 Level
Central Air Conditioning
Forced Air
$599,900
Freehold Townhouse. Located in a family friendly neighbourhood on the West Mountain of Hamilton. Close to schools, parks, highway access and all amenities. This home features an open main living area, along with a main floor master bedroom and ensuite. The upper level features 3 bedrooms and a 4 piece bathroom. The lower level is finished with a rec room. 150 foot deep lot back yard is fully fenced. RSA (id:56505)
Property Details
| MLS® Number | 40585492 |
| Property Type | Single Family |
| AmenitiesNearBy | Park, Place Of Worship |
| EquipmentType | Water Heater |
| ParkingSpaceTotal | 2 |
| RentalEquipmentType | Water Heater |
Building
| BathroomTotal | 2 |
| BedroomsAboveGround | 4 |
| BedroomsTotal | 4 |
| Appliances | Dishwasher, Dryer, Refrigerator, Stove |
| ArchitecturalStyle | 2 Level |
| BasementDevelopment | Finished |
| BasementType | Full (finished) |
| ConstructedDate | 1975 |
| ConstructionStyleAttachment | Attached |
| CoolingType | Central Air Conditioning |
| ExteriorFinish | Aluminum Siding, Brick, Other |
| FoundationType | Poured Concrete |
| HeatingFuel | Natural Gas |
| HeatingType | Forced Air |
| StoriesTotal | 2 |
| SizeInterior | 1756 Sqft |
| Type | Row / Townhouse |
| UtilityWater | Municipal Water |
Land
| AccessType | Highway Access |
| Acreage | No |
| LandAmenities | Park, Place Of Worship |
| Sewer | Municipal Sewage System |
| SizeDepth | 150 Ft |
| SizeFrontage | 20 Ft |
| SizeTotalText | Under 1/2 Acre |
| ZoningDescription | Rt-10 |
Rooms
| Level | Type | Length | Width | Dimensions |
|---|---|---|---|---|
| Second Level | 4pc Bathroom | Measurements not available | ||
| Second Level | Bedroom | 13'0'' x 8'4'' | ||
| Second Level | Bedroom | 8'7'' x 8'4'' | ||
| Second Level | Bedroom | 12'0'' x 10'0'' | ||
| Basement | Recreation Room | 12'0'' x 12'12'' | ||
| Main Level | 3pc Bathroom | Measurements not available | ||
| Main Level | Primary Bedroom | 14'6'' x 9'5'' | ||
| Main Level | Kitchen | 17'9'' x 5'7'' | ||
| Main Level | Living Room | 14'2'' x 10'7'' |
https://www.realtor.ca/real-estate/26896127/110-gledhill-crescent-hamilton
Interested?
Contact us for more information
Tito Huynh
Salesperson
Century 21 Miller Real Estate Ltd., Brokerage
209 Speers Rd - Unit 9
Oakville, Ontario L6K 0H5
209 Speers Rd - Unit 9
Oakville, Ontario L6K 0H5












































