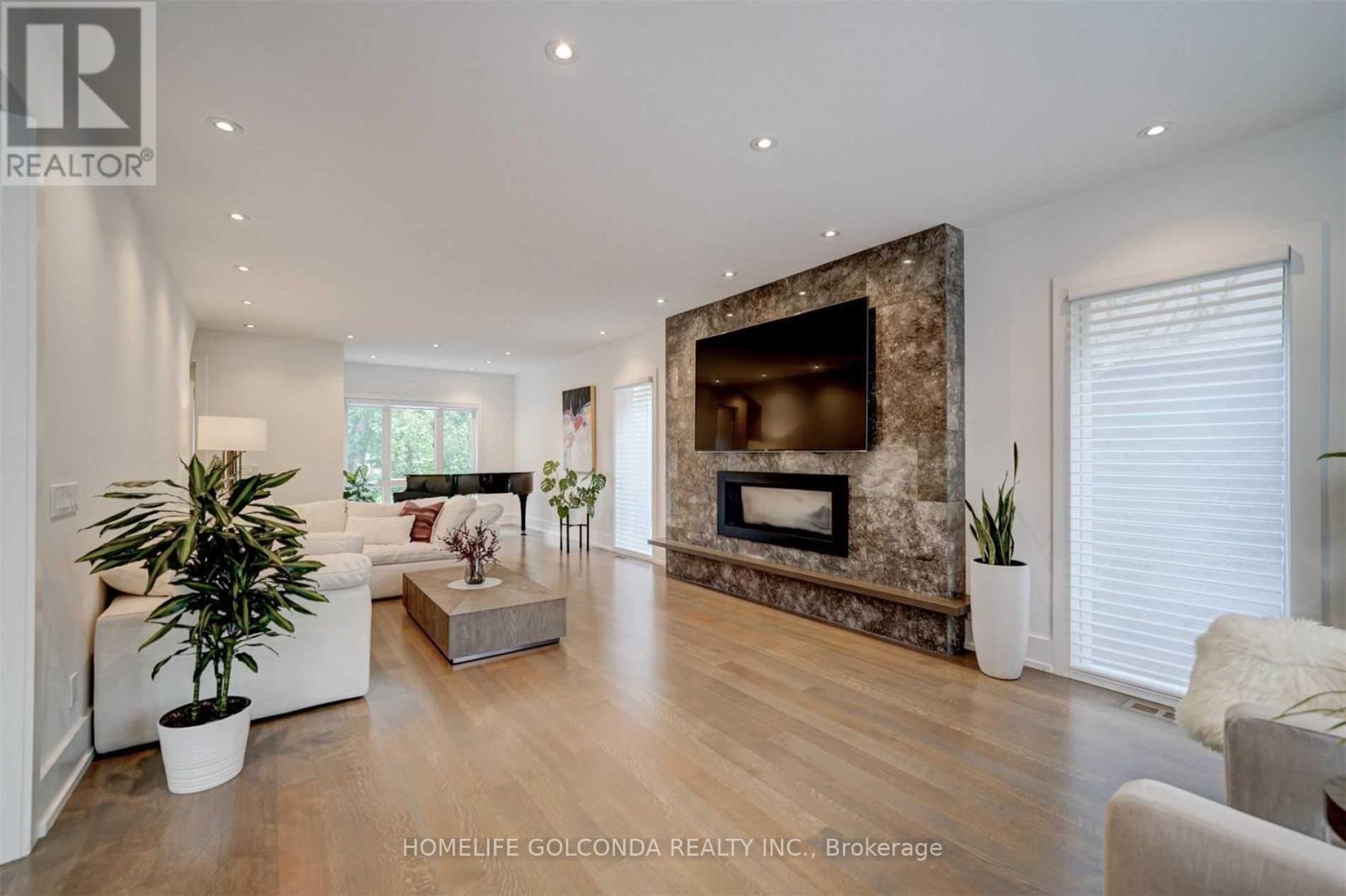BOOK YOUR FREE HOME EVALUATION >>
BOOK YOUR FREE HOME EVALUATION >>
19 Gardiner Road Toronto, Ontario M5P 3B4
$18,000 Monthly
Fabulous Executive Home in Forest Hill South. Close to UCC and BSS as well as TTC and shops. Totally luxury renovation from the top to bottom. 6 bedrooms with 7 bathroom. Chef's Kitchen, large principal rooms, Grand Master with spa like ensuite with heated floor. Finished lower level with heated floors, Nanny room in basement. Built-in Garage, 3 HVAC units. Professionally landscaped Front/Back Yard. Some furniture is available with extra cost. **** EXTRAS **** Thermador B/I Fridge/Freezer, D/W, Double Oven & gas stove, Marvel bar Fridge, LG W& D, New Kinetico water softener and filter system, new tankless heater. All window coverings: new customized shangri la blinds (id:56505)
Property Details
| MLS® Number | C8340116 |
| Property Type | Single Family |
| Community Name | Forest Hill South |
| ParkingSpaceTotal | 6 |
Building
| BathroomTotal | 7 |
| BedroomsAboveGround | 6 |
| BedroomsBelowGround | 1 |
| BedroomsTotal | 7 |
| Amenities | Separate Heating Controls |
| BasementDevelopment | Finished |
| BasementType | N/a (finished) |
| ConstructionStyleAttachment | Detached |
| CoolingType | Central Air Conditioning |
| ExteriorFinish | Brick, Stone |
| FireplacePresent | Yes |
| FoundationType | Concrete |
| HeatingFuel | Natural Gas |
| HeatingType | Forced Air |
| StoriesTotal | 3 |
| Type | House |
| UtilityWater | Municipal Water |
Parking
| Garage |
Land
| Acreage | No |
| Sewer | Sanitary Sewer |
| SizeIrregular | 50 X 132 Ft |
| SizeTotalText | 50 X 132 Ft |
Rooms
| Level | Type | Length | Width | Dimensions |
|---|---|---|---|---|
| Second Level | Family Room | 6.05 m | 5.61 m | 6.05 m x 5.61 m |
| Second Level | Primary Bedroom | 7.19 m | 4.19 m | 7.19 m x 4.19 m |
| Second Level | Bedroom 2 | 5.03 m | 4.24 m | 5.03 m x 4.24 m |
| Second Level | Bedroom 3 | 4.47 m | 3.25 m | 4.47 m x 3.25 m |
| Third Level | Bedroom | 5.33 m | 4.37 m | 5.33 m x 4.37 m |
| Third Level | Bedroom 4 | 5.69 m | 4.06 m | 5.69 m x 4.06 m |
| Third Level | Bedroom 5 | 4.55 m | 3.33 m | 4.55 m x 3.33 m |
| Lower Level | Recreational, Games Room | 10.29 m | 4.09 m | 10.29 m x 4.09 m |
| Lower Level | Bedroom | 3.73 m | 3.63 m | 3.73 m x 3.63 m |
| Main Level | Living Room | 10.62 m | 4.32 m | 10.62 m x 4.32 m |
| Main Level | Dining Room | 4.9 m | 4.52 m | 4.9 m x 4.52 m |
| Main Level | Kitchen | 6.07 m | 4.29 m | 6.07 m x 4.29 m |
https://www.realtor.ca/real-estate/26896864/19-gardiner-road-toronto-forest-hill-south
Interested?
Contact us for more information
Hui Jin
Salesperson
3601 Hwy 7 #215
Markham, Ontario L3R 0M3










































