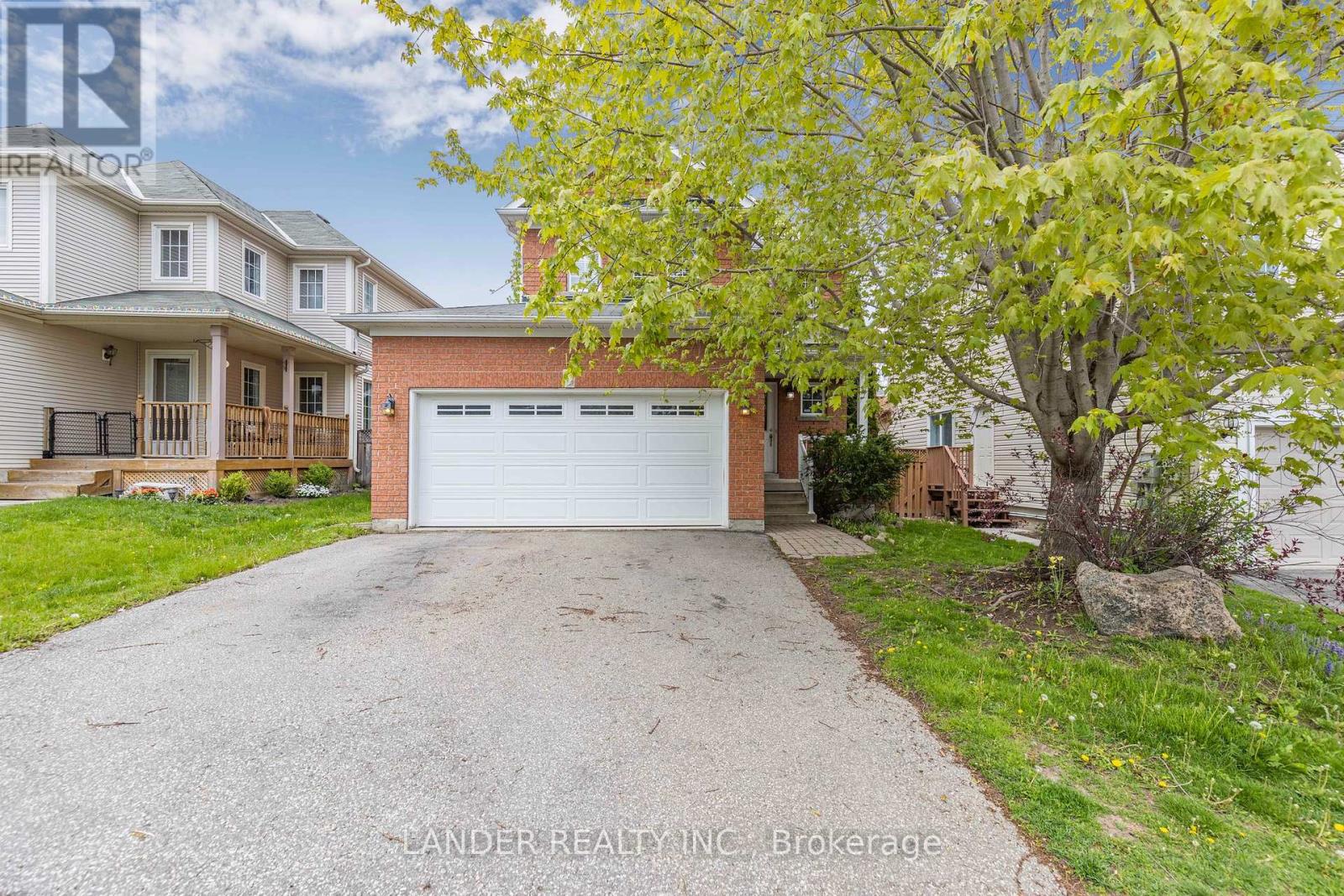BOOK YOUR FREE HOME EVALUATION >>
BOOK YOUR FREE HOME EVALUATION >>
19 Brecken Drive Georgina, Ontario L4P 4A5
$999,000
Detached 2 Story on a Premium 40X100 Ft - South Facing Lot. Located Close To Hwy 404, New Recreation Centre (MURC) and Schools. Move-In Ready W/Hardwd Floors, California Shutters, Elegant Light Fixtures, S/S Appliances & Stunning Staircase W/ Metal Rail. Large Master W/ Spa-Like Ensuite. The Bsmt Is Finished and Freshly Painted. There is also a Rough in for 3Pc Bath in Basement. Enjoy Gas F/P, Large Kitchen & W/O To Deck On Main Floor. Private Backyard Mature Trees. New sod to be laid at the end of May. **Offers Any Time (id:56505)
Open House
This property has open houses!
2:00 pm
Ends at:4:00 pm
2:00 pm
Ends at:4:00 pm
Property Details
| MLS® Number | N8341174 |
| Property Type | Single Family |
| Community Name | Keswick South |
| AmenitiesNearBy | Schools, Public Transit, Park |
| ParkingSpaceTotal | 4 |
| Structure | Porch |
Building
| BathroomTotal | 3 |
| BedroomsAboveGround | 3 |
| BedroomsTotal | 3 |
| Appliances | Blinds, Dryer, Microwave, Refrigerator, Stove, Washer |
| BasementDevelopment | Finished |
| BasementType | Full (finished) |
| ConstructionStyleAttachment | Detached |
| CoolingType | Central Air Conditioning |
| ExteriorFinish | Brick |
| FireplacePresent | Yes |
| FireplaceTotal | 1 |
| FoundationType | Poured Concrete |
| HeatingFuel | Natural Gas |
| HeatingType | Forced Air |
| StoriesTotal | 2 |
| Type | House |
| UtilityWater | Municipal Water |
Parking
| Garage |
Land
| Acreage | No |
| LandAmenities | Schools, Public Transit, Park |
| Sewer | Sanitary Sewer |
| SizeIrregular | 40.04 X 100.11 Ft |
| SizeTotalText | 40.04 X 100.11 Ft |
Rooms
| Level | Type | Length | Width | Dimensions |
|---|---|---|---|---|
| Second Level | Primary Bedroom | 4.46 m | 3.86 m | 4.46 m x 3.86 m |
| Second Level | Bedroom 2 | 3.6 m | 3.11 m | 3.6 m x 3.11 m |
| Second Level | Bedroom 3 | 2.98 m | 2.57 m | 2.98 m x 2.57 m |
| Basement | Recreational, Games Room | 6.43 m | 4.52 m | 6.43 m x 4.52 m |
| Basement | Laundry Room | Measurements not available | ||
| Basement | Cold Room | Measurements not available | ||
| Ground Level | Living Room | 6.33 m | 3.1 m | 6.33 m x 3.1 m |
| Ground Level | Kitchen | 3.06 m | 2.51 m | 3.06 m x 2.51 m |
| Ground Level | Eating Area | 3.06 m | 2.73 m | 3.06 m x 2.73 m |
Utilities
| Sewer | Installed |
| Cable | Available |
https://www.realtor.ca/real-estate/26898119/19-brecken-drive-georgina-keswick-south
Interested?
Contact us for more information
Glenda Hope
Broker
110 Pony Dr #4
Newmarket, Ontario L3Y 7B6










































