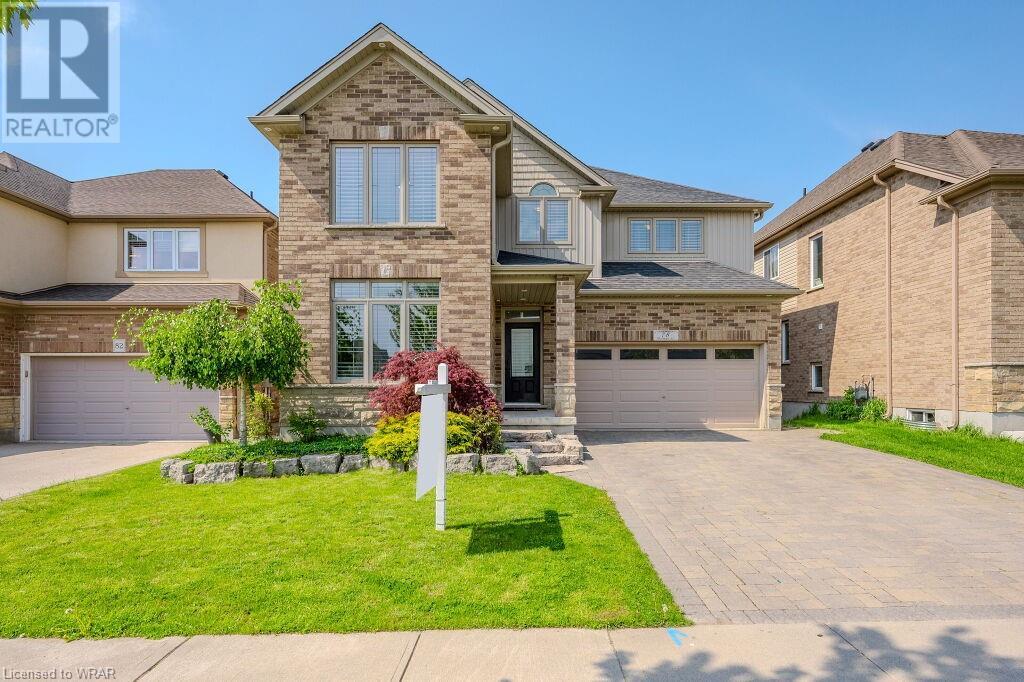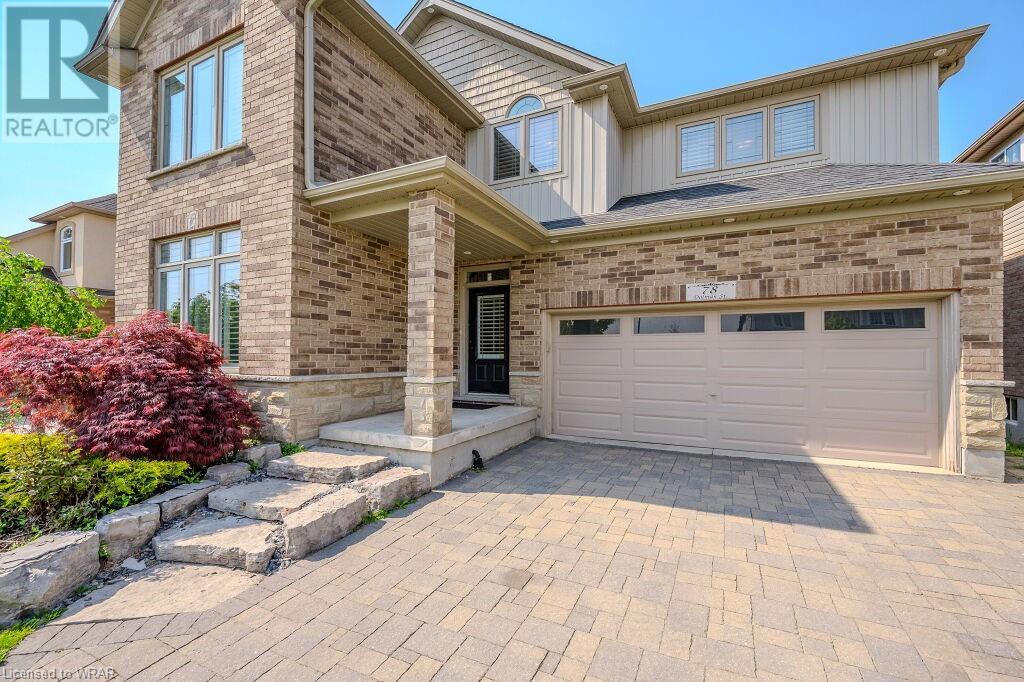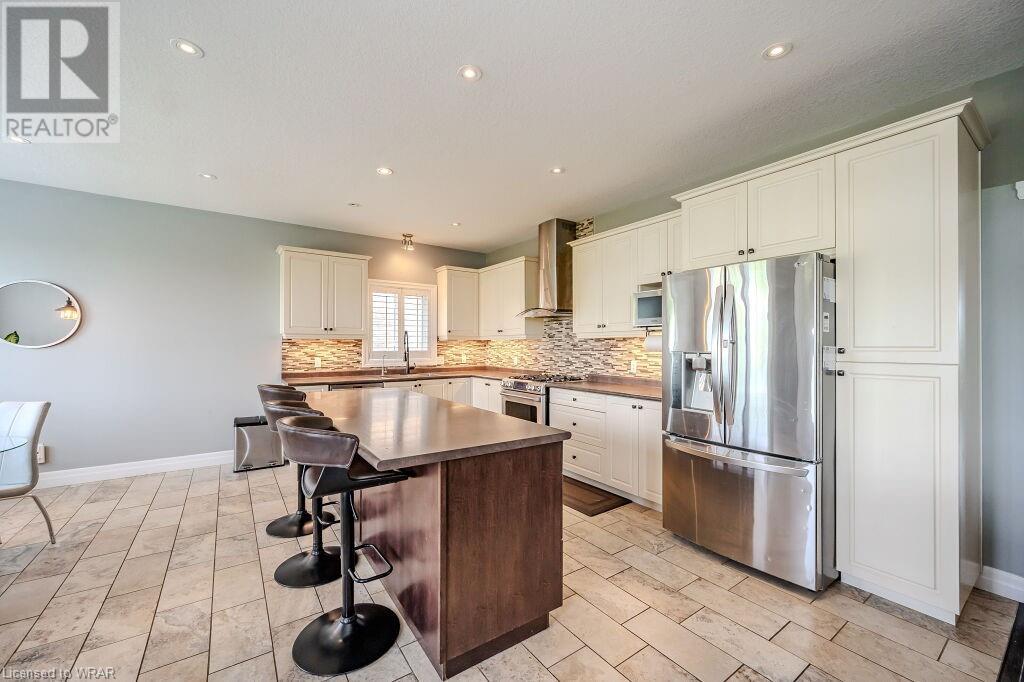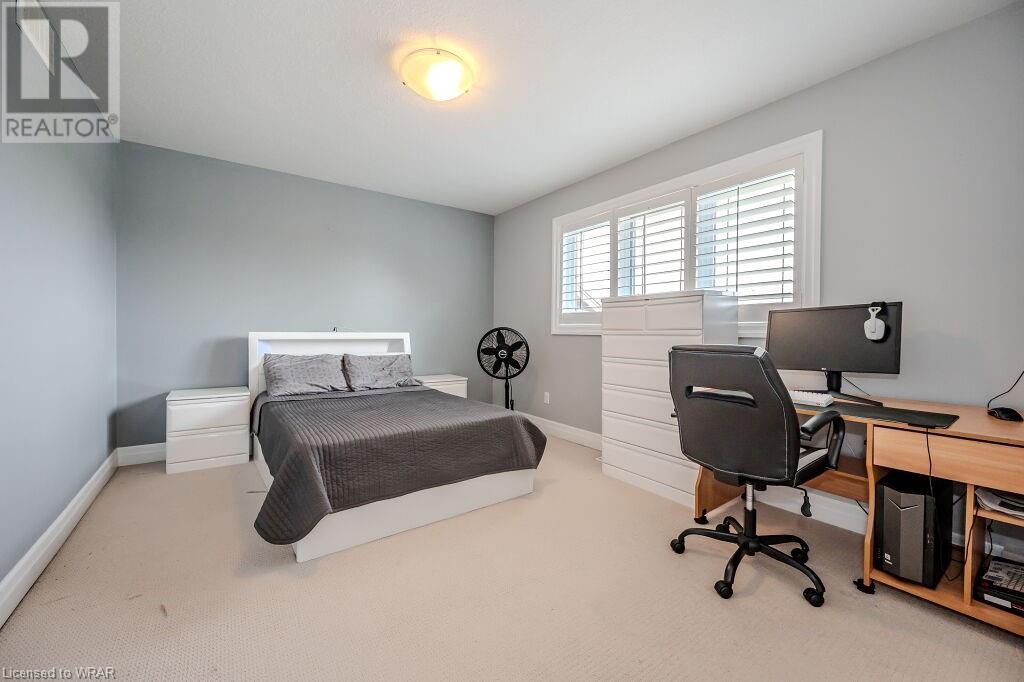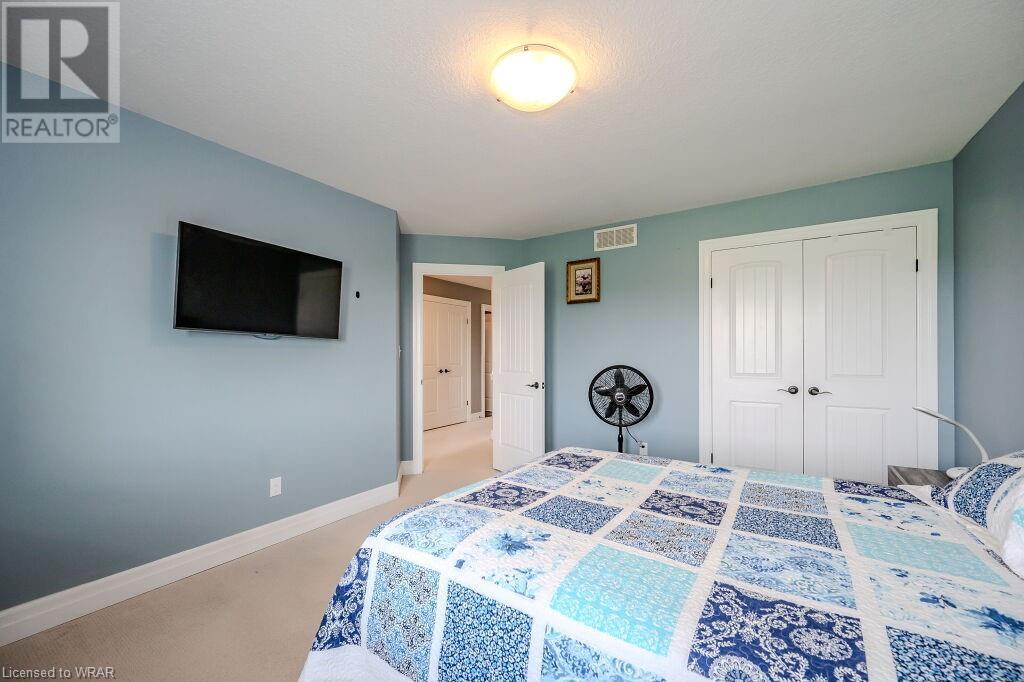BOOK YOUR FREE HOME EVALUATION >>
BOOK YOUR FREE HOME EVALUATION >>
78 Dolman Street Breslau, Ontario N0B 1M0
$1,495,000
Privacy and Space! Exquisite 5-Bedroom Home on Premium 267' Deep Lot Welcome to your dream home! This exceptional residence boasts a premium 267-foot deep, fully fenced lot that backs onto a conservation area, offering unparalleled privacy and space. With five spacious bedrooms and four beautifully finished bathrooms, this home is perfect for families of all sizes. The curb appeal is unparalleled: this home captivates with its stunning exterior and meticulously maintained landscaping. Enjoy luxurious interior finishes throughout, including a cozy gas fireplace, elegant stone walls, soaring high ceilings, pot lights, rustic barn wood accents and the surround sound system in the fully finished basement. The kitchen is a chef's delight, featuring ample cabinetry, generous counter space. It overlooks and smoothly merges into the dining/living space. The custom-built storage mud room provides practical and stylish organization solutions. The lookout basement is a bright and airy space with large windows that flood the area with natural light, making it an ideal spot for living and entertainment. The full-house width covered deck is perfect for outdoor living entertaining, complete with a hot tub for relaxation and enjoyment year-round. This exquisite home offers a blend of comfort, style, and functionality, set in a tranquil location with beautiful natural surroundings and only a few steps away from Breslau P.S., Hwy 7, expressway, and the Hwy 401. Don’t miss the opportunity to make this your forever home! (id:56505)
Property Details
| MLS® Number | 40588956 |
| Property Type | Single Family |
| AmenitiesNearBy | Airport, Golf Nearby, Hospital, Park, Place Of Worship, Playground, Schools, Ski Area |
| CommunityFeatures | Community Centre |
| EquipmentType | Water Heater |
| Features | Backs On Greenbelt, Conservation/green Belt |
| ParkingSpaceTotal | 4 |
| RentalEquipmentType | Water Heater |
| Structure | Shed, Porch |
Building
| BathroomTotal | 4 |
| BedroomsAboveGround | 5 |
| BedroomsTotal | 5 |
| Appliances | Dishwasher, Dryer, Refrigerator, Stove, Washer, Hood Fan |
| ArchitecturalStyle | 2 Level |
| BasementDevelopment | Finished |
| BasementType | Full (finished) |
| ConstructedDate | 2012 |
| ConstructionStyleAttachment | Detached |
| CoolingType | Central Air Conditioning |
| ExteriorFinish | Brick, Vinyl Siding |
| FireplacePresent | Yes |
| FireplaceTotal | 1 |
| FoundationType | Poured Concrete |
| HalfBathTotal | 1 |
| HeatingFuel | Natural Gas |
| HeatingType | Forced Air |
| StoriesTotal | 2 |
| SizeInterior | 3135 |
| Type | House |
| UtilityWater | Municipal Water |
Parking
| Attached Garage |
Land
| AccessType | Highway Access, Highway Nearby |
| Acreage | No |
| FenceType | Fence |
| LandAmenities | Airport, Golf Nearby, Hospital, Park, Place Of Worship, Playground, Schools, Ski Area |
| LandscapeFeatures | Landscaped |
| Sewer | Municipal Sewage System |
| SizeDepth | 267 Ft |
| SizeFrontage | 44 Ft |
| SizeTotalText | Under 1/2 Acre |
| ZoningDescription | R2-a |
Rooms
| Level | Type | Length | Width | Dimensions |
|---|---|---|---|---|
| Second Level | Primary Bedroom | 22'9'' x 16'1'' | ||
| Second Level | Bedroom | 11'9'' x 15'1'' | ||
| Second Level | Bedroom | 13'8'' x 14'7'' | ||
| Second Level | Bedroom | 14'0'' x 12'2'' | ||
| Second Level | Bedroom | 16'7'' x 11'0'' | ||
| Second Level | Full Bathroom | Measurements not available | ||
| Second Level | 5pc Bathroom | Measurements not available | ||
| Basement | Utility Room | 10'9'' x 8'3'' | ||
| Basement | Storage | 7'11'' x 5'4'' | ||
| Basement | Recreation Room | 33'5'' x 30'3'' | ||
| Basement | Laundry Room | 10'8'' x 14'8'' | ||
| Basement | 3pc Bathroom | Measurements not available | ||
| Main Level | Living Room | 11'4'' x 15'3'' | ||
| Main Level | Kitchen | 21'7'' x 14'0'' | ||
| Main Level | Family Room | 12'8'' x 14'0'' | ||
| Main Level | Dining Room | 9'11'' x 14'9'' | ||
| Main Level | 2pc Bathroom | Measurements not available |
https://www.realtor.ca/real-estate/26898560/78-dolman-street-breslau
Interested?
Contact us for more information
Alexander Mityuk
Broker
180 Northfield Drive W., Unit 7a
Waterloo, Ontario N2L 0C7
Alex Mityuk
Salesperson
180 Northfield Drive W., Unit 7a
Waterloo, Ontario N2L 0C7
Galina Karataeva
Salesperson
180 Northfield Drive W., Unit 7a
Waterloo, Ontario N2L 0C7


