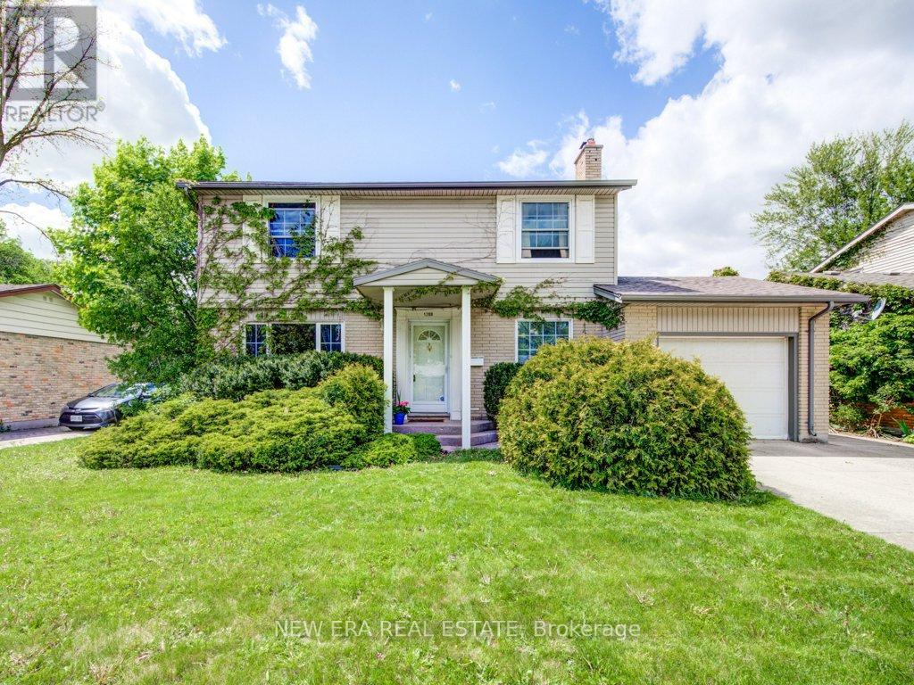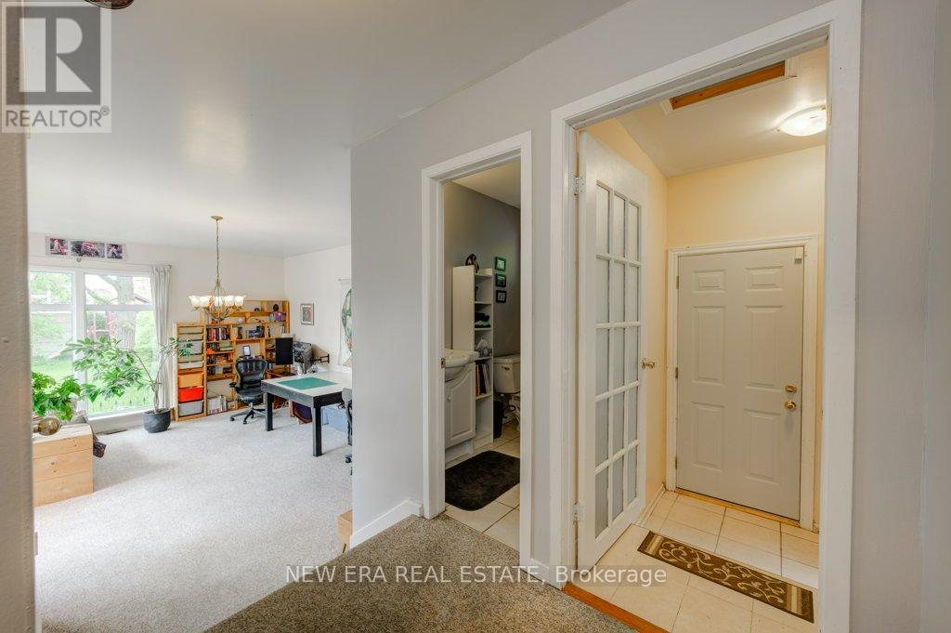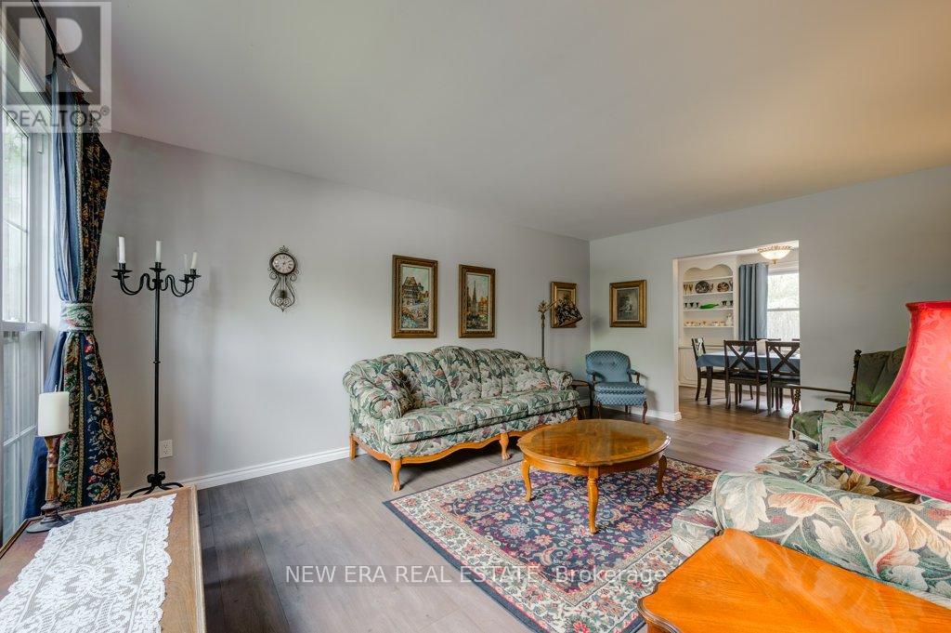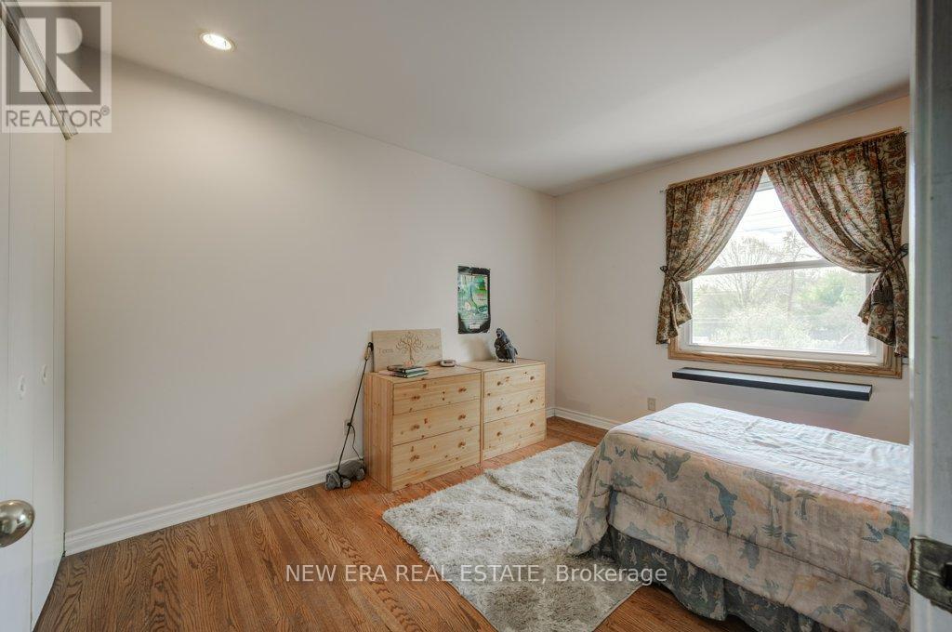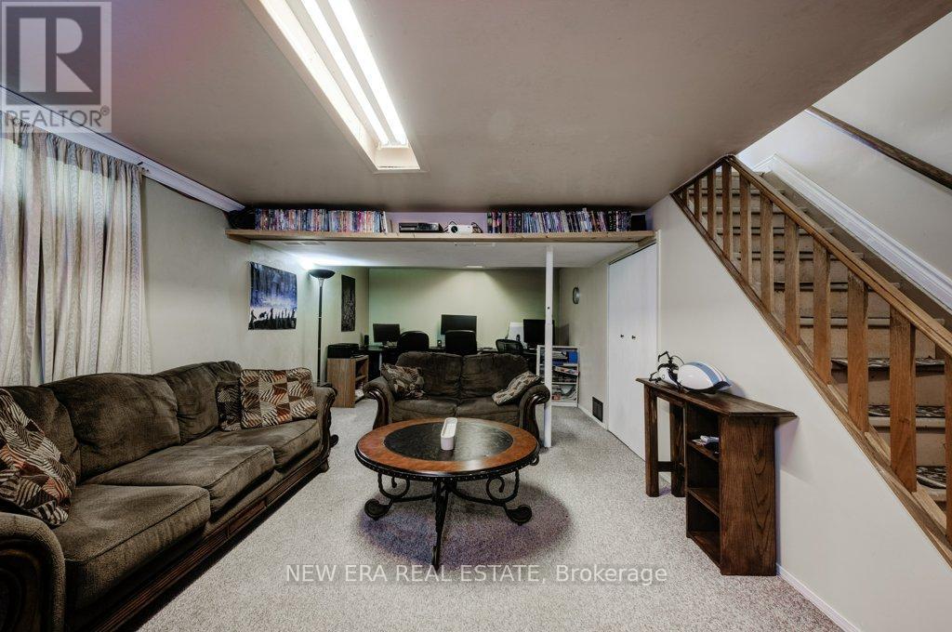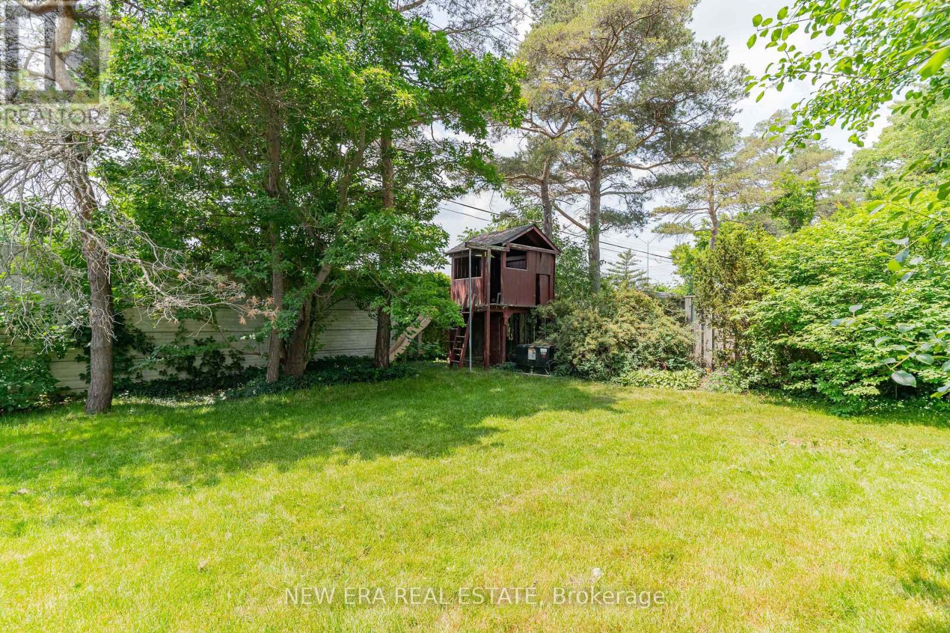BOOK YOUR FREE HOME EVALUATION >>
BOOK YOUR FREE HOME EVALUATION >>
1208 Guildwood Blvd London, Ontario N6H 4G9
$825,000
Welcome to your dream oasis in the heart of London! This stunning 4 bedroom, 2.5 bathroom home is nestled in a coveted neighbourhood. Upon entering, you'll be greeted by a main floor family room, perfect for relaxing evenings with loved ones or entertaining guests. The open-concept layout flows effortlessly into the gourmet kitchen, complete with ss appliances, sleek countertops, and ample storage space. Step outside into your own private retreat, where a sparkling inground pool awaits. Upstairs, you'll find four generously sized bedrooms, each offering plenty of natural light and closet space. Additional highlights of this exceptional home include a formal dining room, perfect for special occasions, a cozy fireplace, ideal for chilly winter nights, and a partially finished basement with endless possibilities for customization. Conveniently located close to top-rated schools, parks, shopping, and dining options, this property offers the perfect blend of tranquility and urban convenience. **** EXTRAS **** Offers welcome anytime. Please attach Schedule B. (id:56505)
Property Details
| MLS® Number | X8327510 |
| Property Type | Single Family |
| ParkingSpaceTotal | 3 |
| PoolType | Inground Pool |
Building
| BathroomTotal | 3 |
| BedroomsAboveGround | 4 |
| BedroomsTotal | 4 |
| BasementDevelopment | Partially Finished |
| BasementType | Full (partially Finished) |
| ConstructionStyleAttachment | Detached |
| CoolingType | Central Air Conditioning |
| ExteriorFinish | Brick, Vinyl Siding |
| FireplacePresent | Yes |
| HeatingFuel | Natural Gas |
| HeatingType | Forced Air |
| StoriesTotal | 2 |
| Type | House |
Parking
| Attached Garage |
Land
| Acreage | No |
| SizeIrregular | 60.15 X 150.38 Ft |
| SizeTotalText | 60.15 X 150.38 Ft |
Rooms
| Level | Type | Length | Width | Dimensions |
|---|---|---|---|---|
| Second Level | Primary Bedroom | 4.24 m | 4.17 m | 4.24 m x 4.17 m |
| Second Level | Bathroom | 1.59 m | 1.78 m | 1.59 m x 1.78 m |
| Second Level | Bedroom 2 | 2.92 m | 3.63 m | 2.92 m x 3.63 m |
| Second Level | Bedroom 3 | 3.72 m | 4.16 m | 3.72 m x 4.16 m |
| Second Level | Bedroom 4 | 3.52 m | 3.63 m | 3.52 m x 3.63 m |
| Second Level | Bathroom | 2.39 m | 2.59 m | 2.39 m x 2.59 m |
| Main Level | Kitchen | 5.26 m | 3.42 m | 5.26 m x 3.42 m |
| Main Level | Family Room | 3.33 m | 4.31 m | 3.33 m x 4.31 m |
| Main Level | Dining Room | 3.6 m | 3.07 m | 3.6 m x 3.07 m |
| Main Level | Living Room | 3.61 m | 5.16 m | 3.61 m x 5.16 m |
| Main Level | Office | 4.29 m | 6.13 m | 4.29 m x 6.13 m |
| Main Level | Bathroom | 1.97 m | 1.36 m | 1.97 m x 1.36 m |
https://www.realtor.ca/real-estate/26879041/1208-guildwood-blvd-london
Interested?
Contact us for more information
Nancy J Forrester
Salesperson
171 Lakeshore Rd E #14
Mississauga, Ontario L5G 4T9


