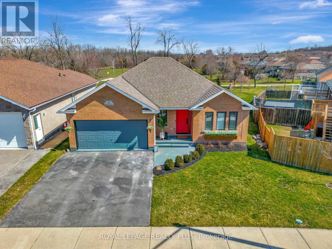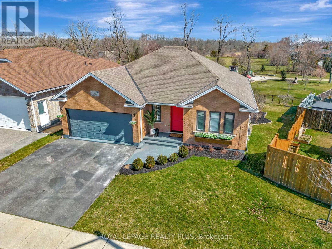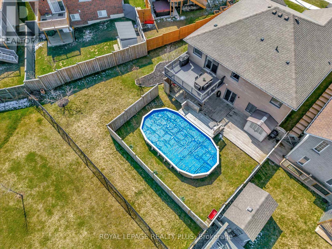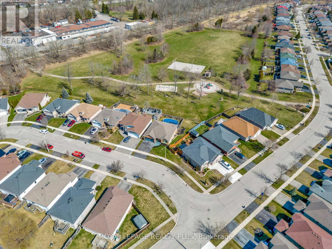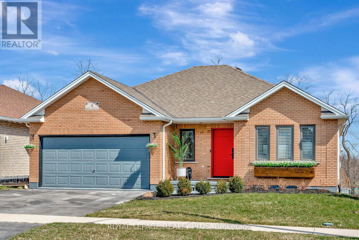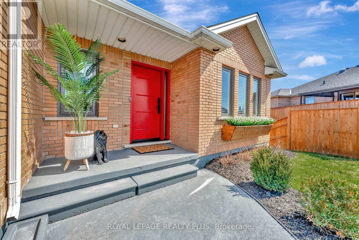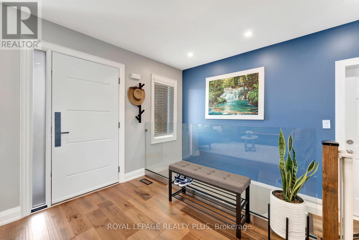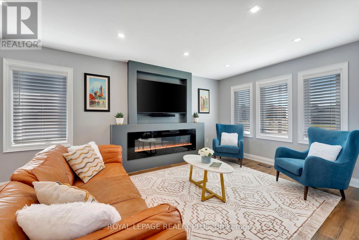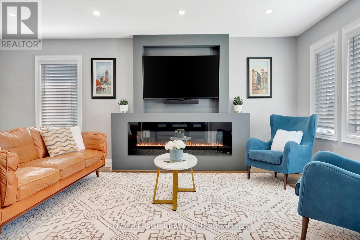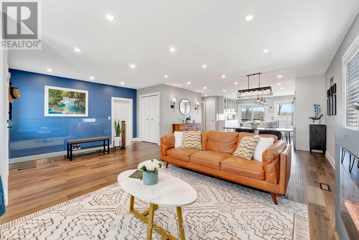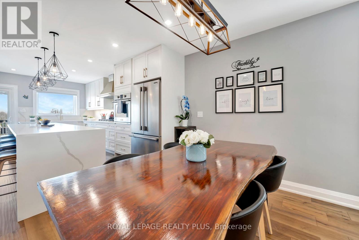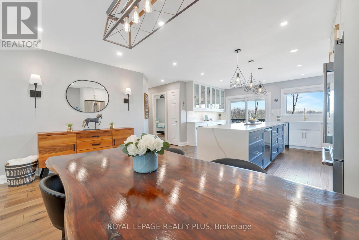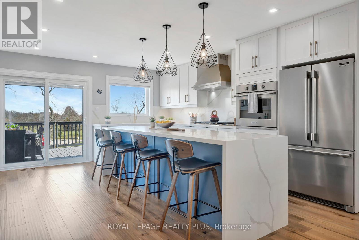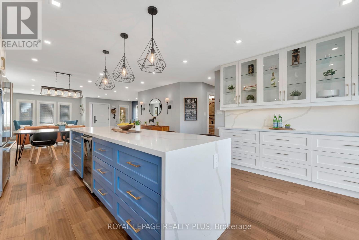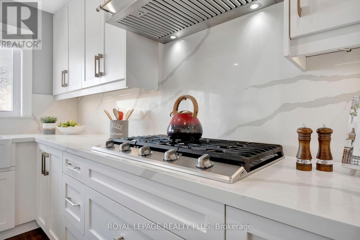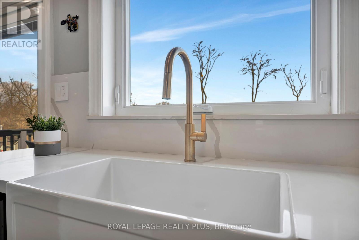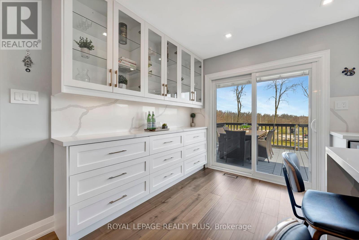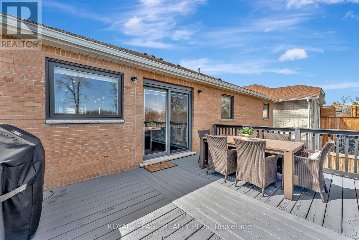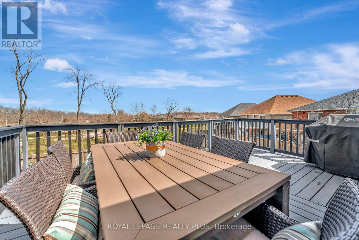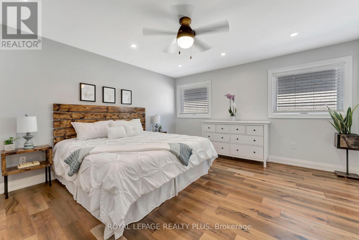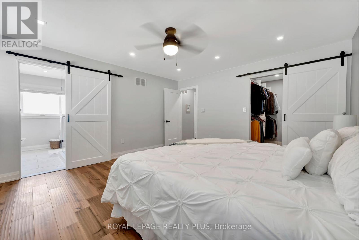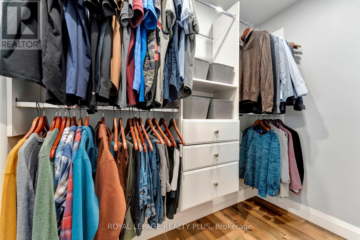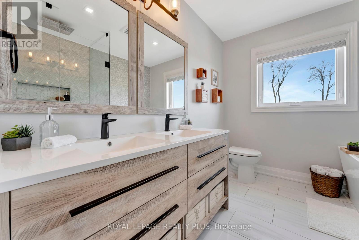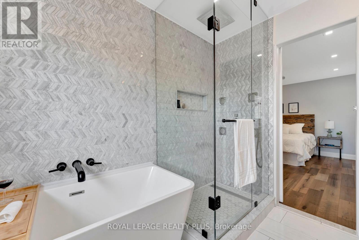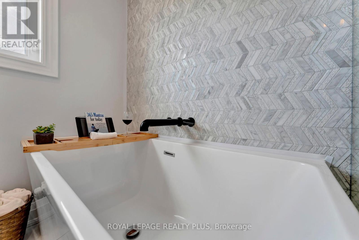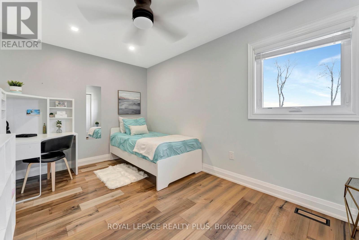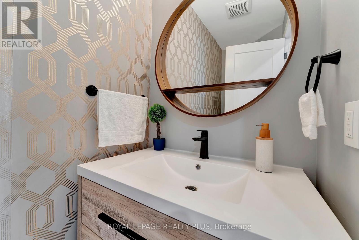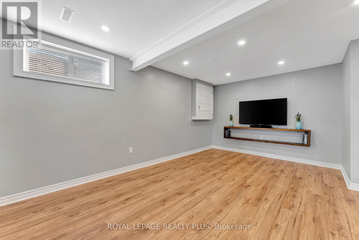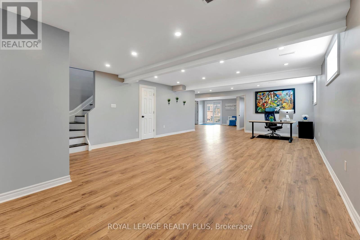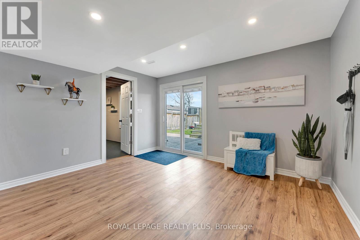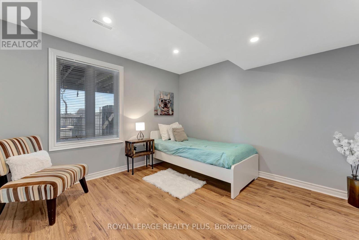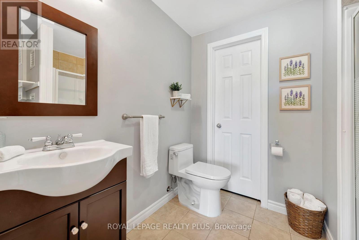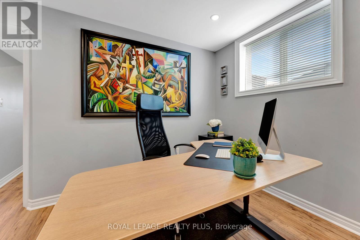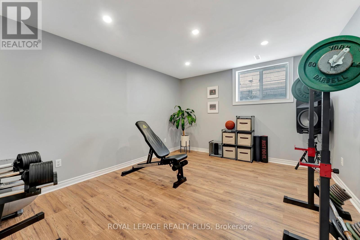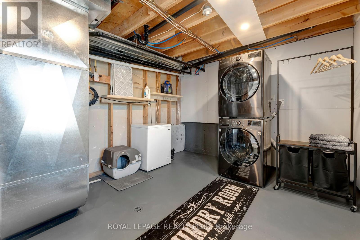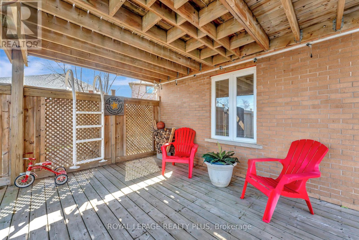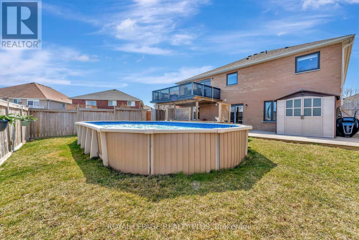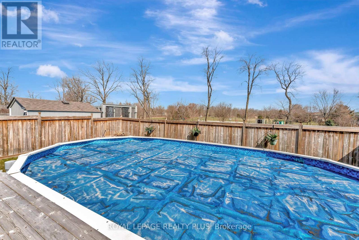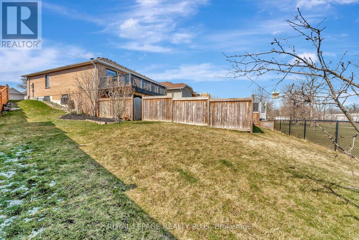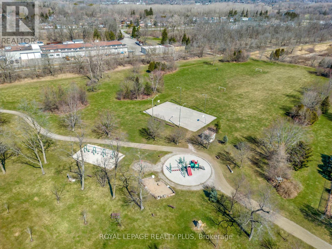BOOK YOUR FREE HOME EVALUATION >>
BOOK YOUR FREE HOME EVALUATION >>
4 Maich Cres Brantford, Ontario N3T 6P1
$938,800
Located In The Sought-After Neighbourhood Of West Brant. This Gorgeous 4 Bdrm.& Fully Updated Open Concept Designed Bungalow, Perfect For A Growing Family. Delightful & Functional Living/Dining Room Invites Family Enjoyment With B/I Fireplace Adds A Cozy Touch. Beautiful & Refined Kitchen, Designed& Built For The Family Chef In Mind, Boasting Extra Large Center Island With Breakfast Bar, Overlooking Deck With Natural Gas BBQ Hook-Up & An Unobstructed View Of Beautiful Donegal Park. A Unique Combination! Features Wood Flooring & Recessed Lighting Throughout The Main Floor & Lower Level. Perfectly Finished Lower-Level Living Space For Entertaining & Enjoy The Backyard Swimming Pool. Easy Access To Backyard Park Activities; Basketball, Soccer, Playground, Frisbee Golf, Dog Friendly Walking Trails & 10min Walk To Grand River. Close To All Amenities; Schools, Public Transportation, Place Of Worship, Shopping, Recreation Centre & Hospital. **** EXTRAS **** Swimming Pool (As Is Condition), Virtual Stage Photo On Lower Level Rec. Area. (id:56505)
Property Details
| MLS® Number | X8316724 |
| Property Type | Single Family |
| AmenitiesNearBy | Park, Place Of Worship, Schools |
| ParkingSpaceTotal | 3 |
| PoolType | Above Ground Pool |
Building
| BathroomTotal | 3 |
| BedroomsAboveGround | 2 |
| BedroomsBelowGround | 2 |
| BedroomsTotal | 4 |
| ArchitecturalStyle | Bungalow |
| BasementDevelopment | Finished |
| BasementFeatures | Walk Out |
| BasementType | N/a (finished) |
| ConstructionStyleAttachment | Detached |
| CoolingType | Central Air Conditioning |
| ExteriorFinish | Brick |
| HeatingFuel | Natural Gas |
| HeatingType | Forced Air |
| StoriesTotal | 1 |
| Type | House |
Parking
| Garage |
Land
| Acreage | No |
| LandAmenities | Park, Place Of Worship, Schools |
| SizeIrregular | 42.49 X 121.79 Ft ; Pie Shaped Lot |
| SizeTotalText | 42.49 X 121.79 Ft ; Pie Shaped Lot |
Rooms
| Level | Type | Length | Width | Dimensions |
|---|---|---|---|---|
| Lower Level | Bedroom 3 | 3.32 m | 3.32 m | 3.32 m x 3.32 m |
| Lower Level | Bedroom 4 | 4.08 m | 3.44 m | 4.08 m x 3.44 m |
| Lower Level | Media | 8.83 m | 5.12 m | 8.83 m x 5.12 m |
| Lower Level | Bathroom | 2.3 m | 2.08 m | 2.3 m x 2.08 m |
| Lower Level | Mud Room | 4.75 m | 3.93 m | 4.75 m x 3.93 m |
| Lower Level | Utility Room | 4.57 m | 3.35 m | 4.57 m x 3.35 m |
| Main Level | Living Room | 7.86 m | 4.72 m | 7.86 m x 4.72 m |
| Main Level | Dining Room | 7.86 m | 4.72 m | 7.86 m x 4.72 m |
| Main Level | Kitchen | 4.99 m | 4.51 m | 4.99 m x 4.51 m |
| Main Level | Primary Bedroom | 4.66 m | 4.23 m | 4.66 m x 4.23 m |
| Main Level | Bathroom | 2.74 m | 2.25 m | 2.74 m x 2.25 m |
| Main Level | Bedroom 2 | 3.99 m | 2.47 m | 3.99 m x 2.47 m |
https://www.realtor.ca/real-estate/26863240/4-maich-cres-brantford
Interested?
Contact us for more information
Joe Cabillan
Salesperson
2575 Dundas Street West
Mississauga, Ontario L5K 2M6


