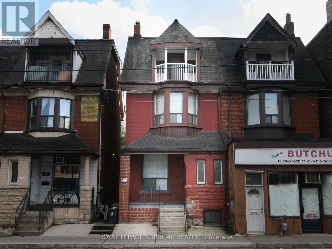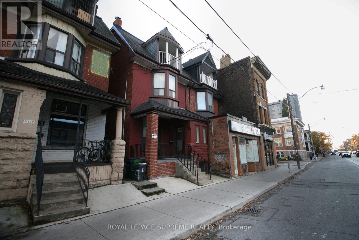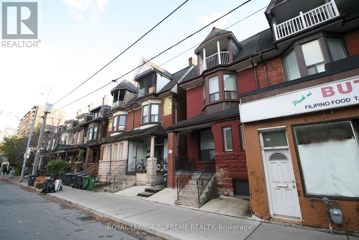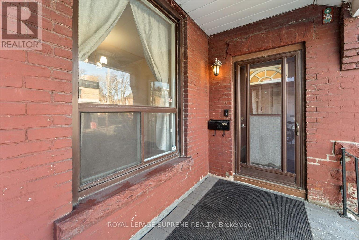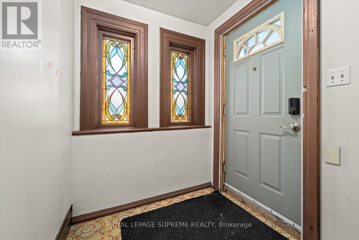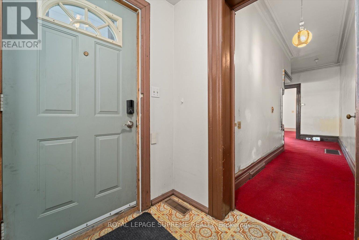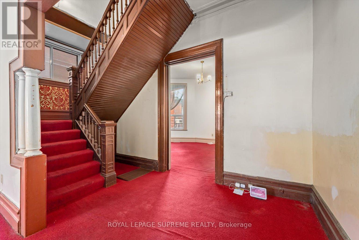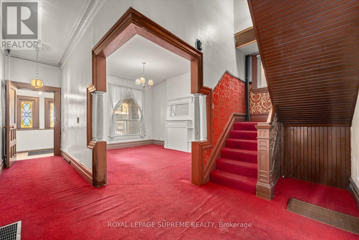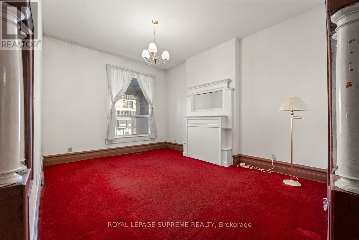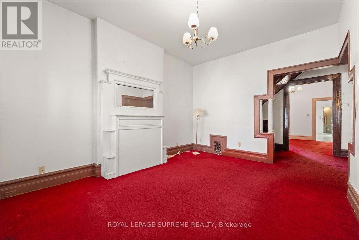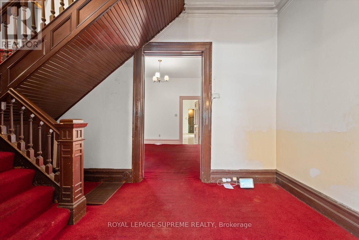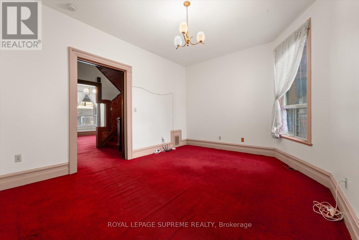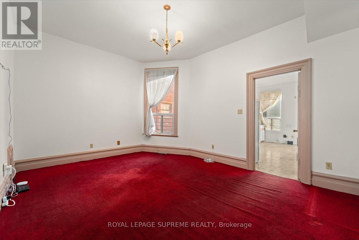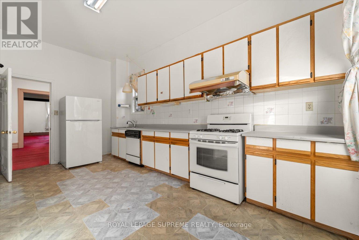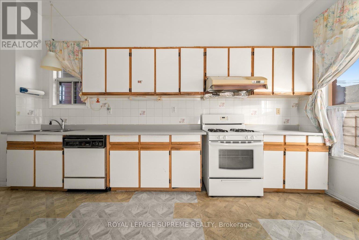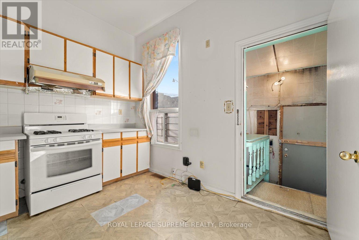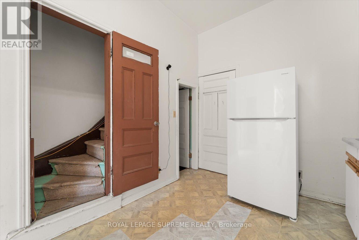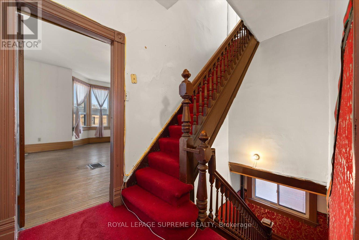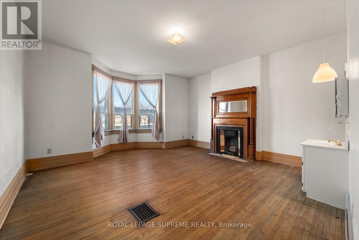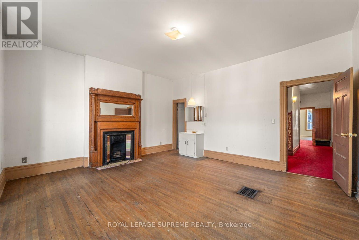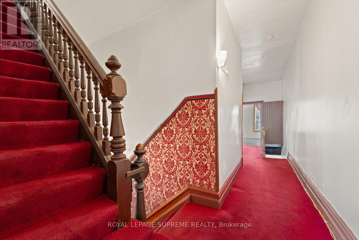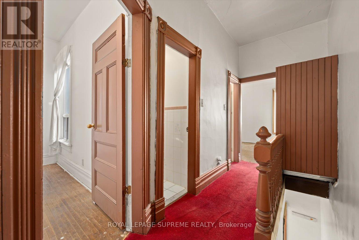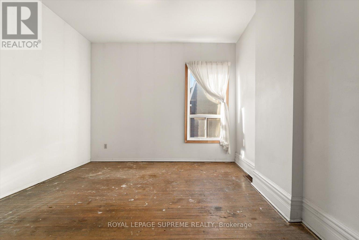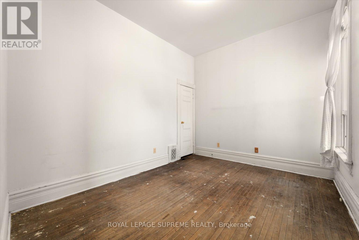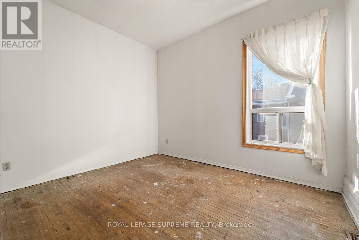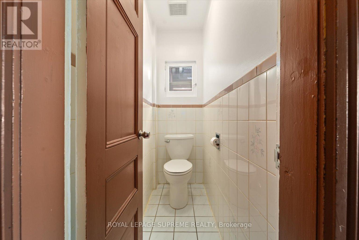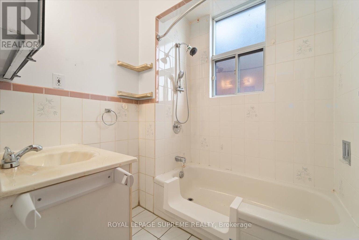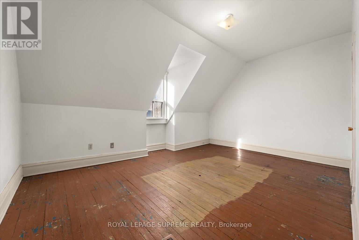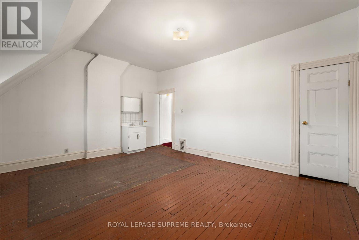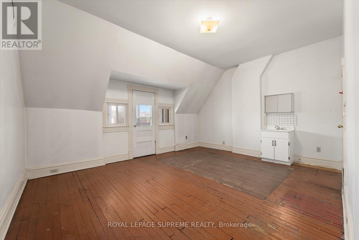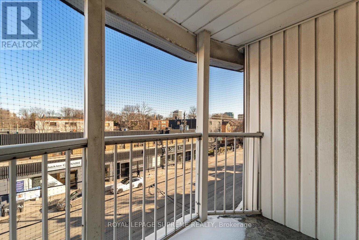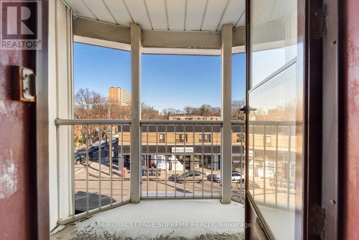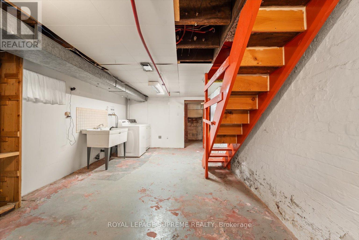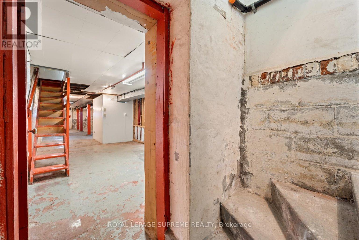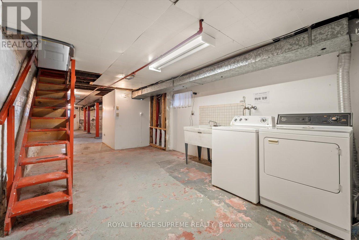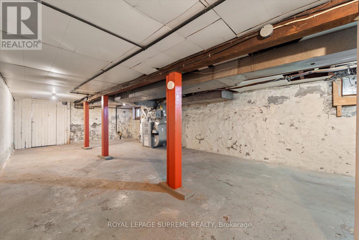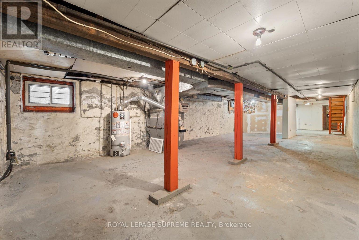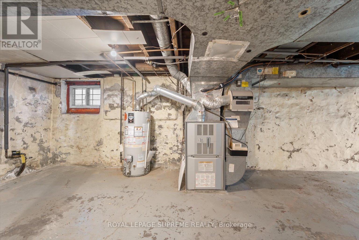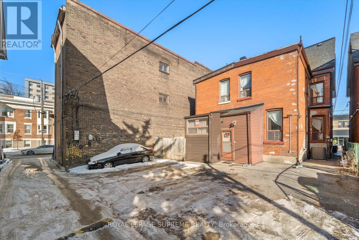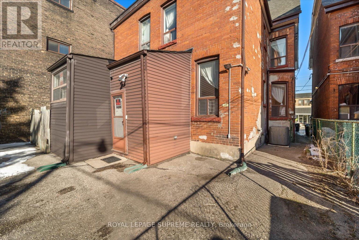BOOK YOUR FREE HOME EVALUATION >>
BOOK YOUR FREE HOME EVALUATION >>
1309 King St W Toronto, Ontario M6K 1G9
$1,499,999
King Street West, 3 Storey, Semi-Detached, Solid Brick Family Home. Victorian Charm With Many Original Architectural Details, Grand Main Stairway, Rear Servants Stairway, 3rd Floor Front Balcony And Large Room Sizes. Now A Blank Canvas And Ready To Choose New Flooring, Fixtures, Kitchen And Bathroom. Rear Flat Roof Suitable For Roof Deck, 3 Spacious Floors Plus Full Basement With Rear Entrance And Front Cold Room. Updated Mechanics With 100 Amp Service And Newer Central Air Conditioner. Parking For 2 Cars With Laneway Access. Near Dufferin Street Close To Liberty Village, Major Transit Routes And Many Amenities. Property To Be Sold As-Is With No Warranties. **** EXTRAS **** Floor Plans Attached. (id:56505)
Property Details
| MLS® Number | W8176818 |
| Property Type | Single Family |
| Community Name | South Parkdale |
| AmenitiesNearBy | Park, Place Of Worship, Public Transit, Schools |
| CommunityFeatures | Community Centre |
| Features | Lane |
| ParkingSpaceTotal | 2 |
Building
| BathroomTotal | 2 |
| BedroomsAboveGround | 5 |
| BedroomsTotal | 5 |
| BasementFeatures | Walk Out |
| BasementType | Full |
| ConstructionStyleAttachment | Semi-detached |
| CoolingType | Central Air Conditioning |
| ExteriorFinish | Brick |
| FireplacePresent | Yes |
| HeatingFuel | Natural Gas |
| HeatingType | Forced Air |
| StoriesTotal | 3 |
| Type | House |
Land
| Acreage | No |
| LandAmenities | Park, Place Of Worship, Public Transit, Schools |
| SizeIrregular | 19.67 X 100 Ft ; 18.93ft X 100.15ft X 20.03ft X 100.14ft |
| SizeTotalText | 19.67 X 100 Ft ; 18.93ft X 100.15ft X 20.03ft X 100.14ft |
Rooms
| Level | Type | Length | Width | Dimensions |
|---|
Utilities
| Sewer | Installed |
| Natural Gas | Installed |
| Electricity | Installed |
| Cable | Available |
https://www.realtor.ca/real-estate/26674897/1309-king-st-w-toronto-south-parkdale
Interested?
Contact us for more information
Nick Brewerton
Broker
1060 Bloor St West
Toronto, Ontario M6H 1M3


