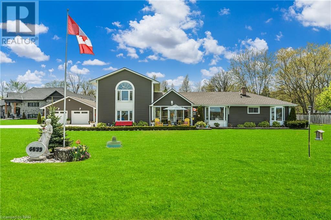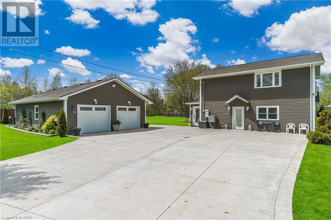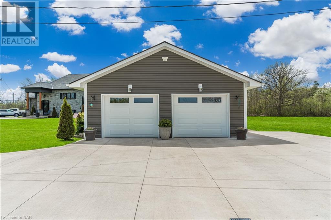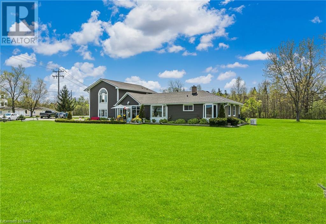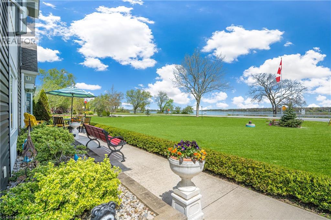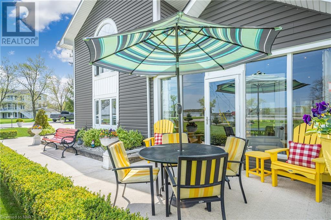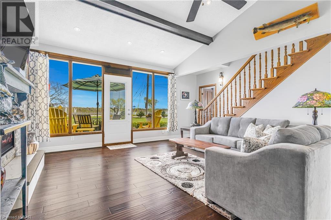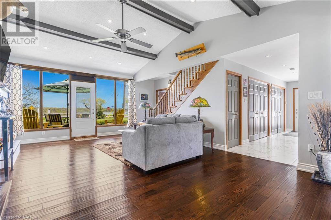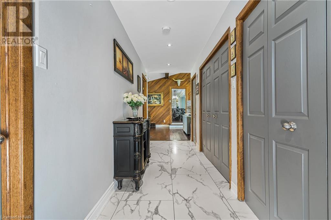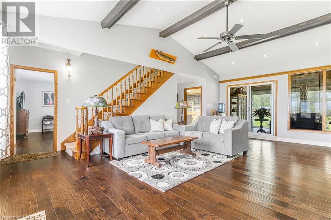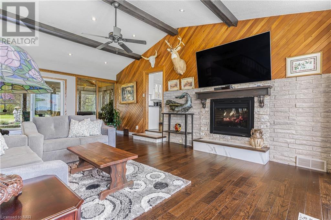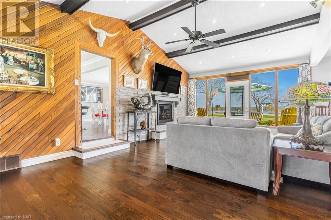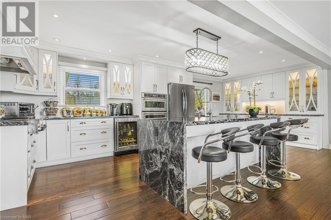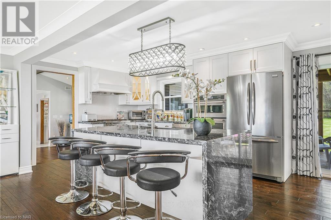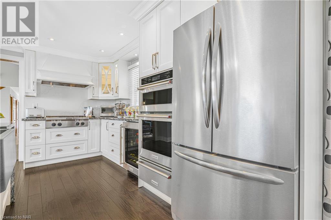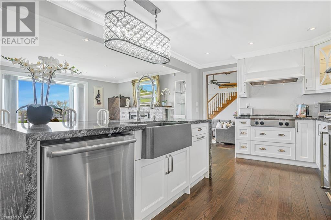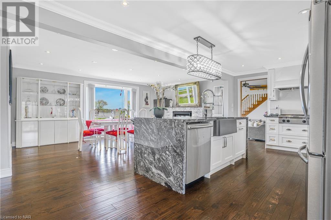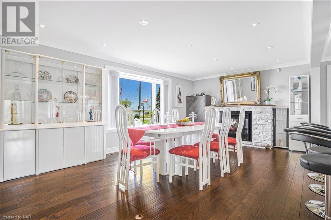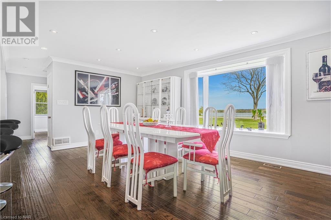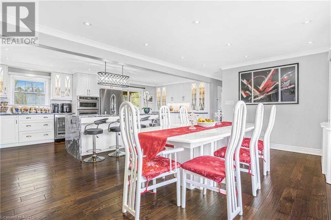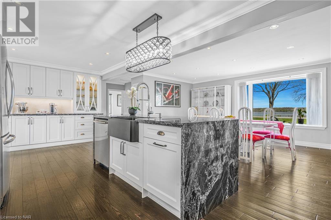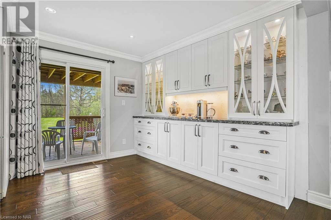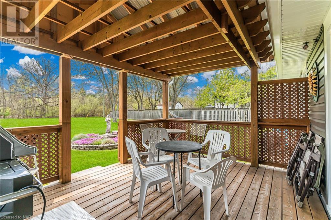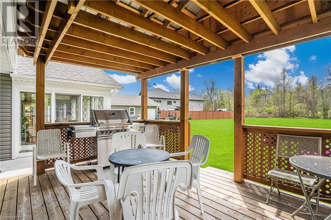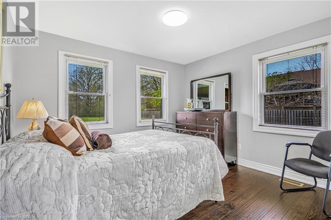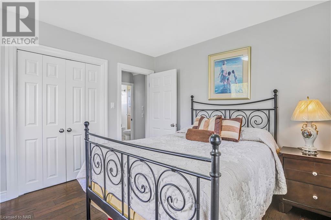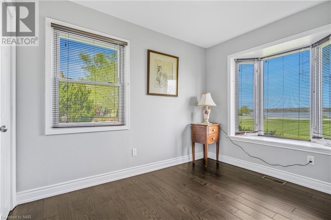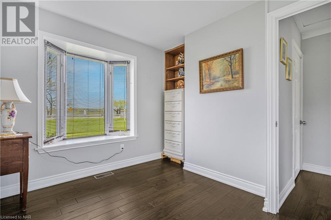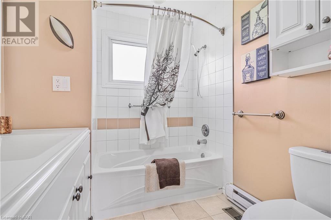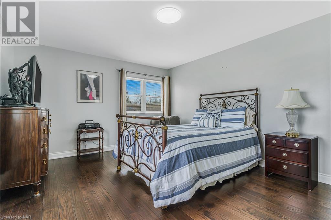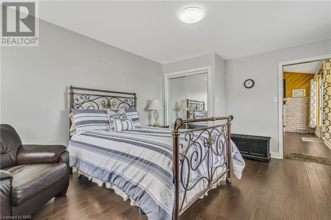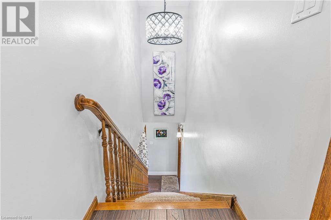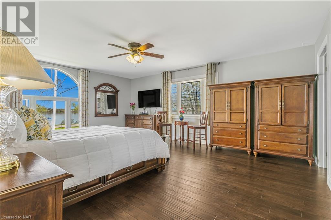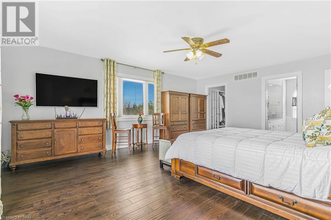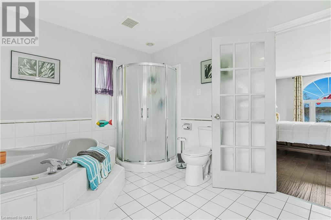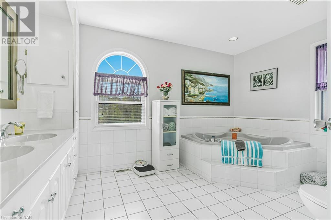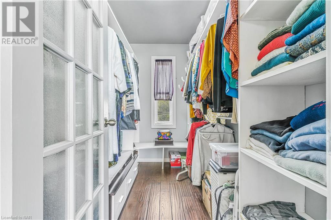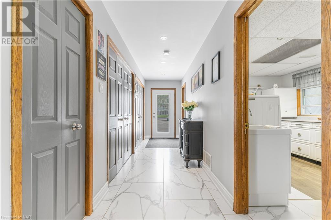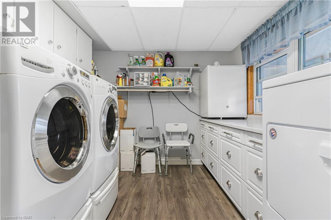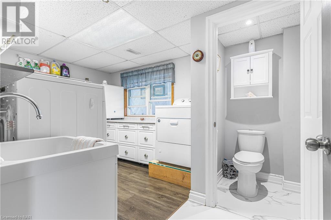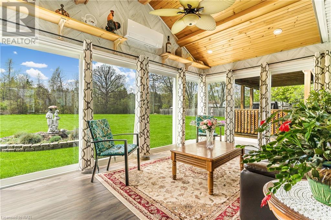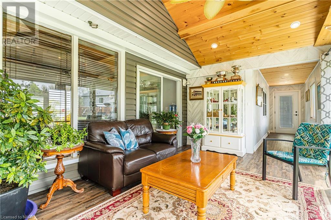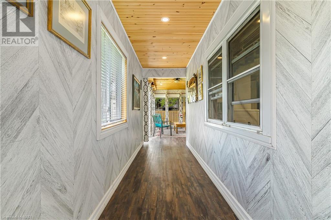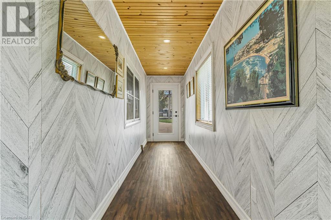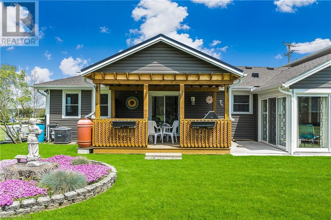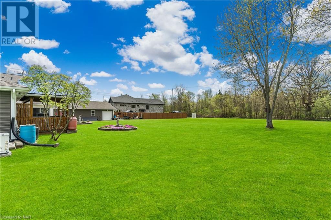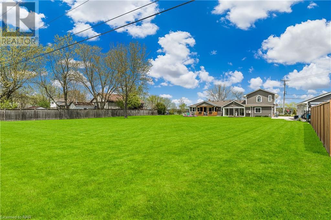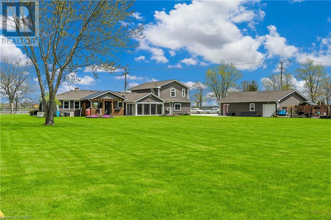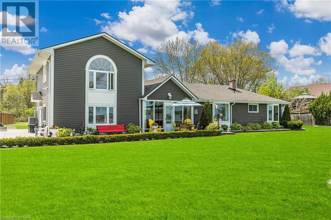BOOK YOUR FREE HOME EVALUATION >>
BOOK YOUR FREE HOME EVALUATION >>
4099 Niagara Parkway Stevensville, Ontario L0S 1S0
$1,599,999
Situated on one of Niagara's most prestigious & picturesque meandering roads following the Niagara River shoreline sits this beautifully updated home offering unobstructed, panoramic waterviews on nearly an acre. Over $280,000 was spent modernizing this sprawling home! Improvements include: Roof shingles-2020; 2500+sqft Concrete driveway/patio; Whole-home generator; 3500g cistern-2019 (Municipal Sewers); Gorgeous hardwood & 2'x4' porcelain flooring; 4-season sitting room/mudroom w/ductless heat & A/C; Upgraded insulation; AND, the pièce de résistance... An exquisite & efficient chef's kitchen featuring a 7.5' granite waterfall island, coffee bar w/glass&lit cabinets, storage&prep space galore, 6 burner gas cooktop, built-in oven & microwave/convection oven, Italian-made farmhouse-style sink, & walk-out to the covered BBQ area/outdoor patio. Love to cook & entertain at the same time? This kitchen is open to the dining area w/room to seat 12+ people by the glow of the double-sided fireplace & informal island seating lends well to casual brunch or buffet service for large gatherings. The 3 bedrooms, 4-pc bath, laundry room w/gas+electric dryer & 2pc bath, bright welcoming side-entrance foyer w/loads of closet space completes the main level. Elegance continues in the private second floor “Suite Retreat” w/2 closets-one a walk-in, ensuite w/double sinks, shower, jetted tub… OH!! Did we mention the waterviews? Outside you will find a fenced garden/dog pen, 1000+sqft heated&insulated garage for up to 5 vehicles w/new garage doors, an abundance of storage, & a “Toy” room w/garage door, and the serene sound of water as it laps the shoreline just a stone’s throw away where you can launch your canoe or paddle board. Conveniently located near the new hospital location, shopping, restaurants, local attractions, & Lake Erie beaches & waterfront parks! With everything this home & location has to offer, there’s nothing left to do but move right in and enjoy just in time for summer! (id:56505)
Property Details
| MLS® Number | 40579953 |
| Property Type | Single Family |
| AmenitiesNearBy | Golf Nearby, Marina, Park, Place Of Worship, Playground |
| CommunicationType | High Speed Internet |
| CommunityFeatures | Quiet Area |
| EquipmentType | Water Heater |
| Features | Conservation/green Belt, Country Residential, Gazebo, Sump Pump, Automatic Garage Door Opener |
| ParkingSpaceTotal | 13 |
| RentalEquipmentType | Water Heater |
| WaterFrontName | Niagara River (rivière Niagara) |
| WaterFrontType | Waterfront On River |
Building
| BathroomTotal | 3 |
| BedroomsAboveGround | 4 |
| BedroomsTotal | 4 |
| Appliances | Dishwasher, Dryer, Oven - Built-in, Refrigerator, Stove, Washer, Microwave Built-in, Hood Fan, Window Coverings, Wine Fridge, Garage Door Opener |
| ArchitecturalStyle | 2 Level |
| BasementDevelopment | Unfinished |
| BasementType | Partial (unfinished) |
| ConstructedDate | 1952 |
| ConstructionStyleAttachment | Detached |
| CoolingType | Central Air Conditioning, Ductless |
| ExteriorFinish | Vinyl Siding |
| FireplacePresent | Yes |
| FireplaceTotal | 1 |
| FoundationType | Block |
| HalfBathTotal | 1 |
| HeatingFuel | Natural Gas |
| HeatingType | Forced Air |
| StoriesTotal | 2 |
| SizeInterior | 2670 |
| Type | House |
| UtilityWater | Cistern, Municipal Water |
Parking
| Detached Garage |
Land
| AccessType | Road Access |
| Acreage | No |
| LandAmenities | Golf Nearby, Marina, Park, Place Of Worship, Playground |
| LandscapeFeatures | Landscaped |
| Sewer | Municipal Sewage System |
| SizeDepth | 235 Ft |
| SizeFrontage | 100 Ft |
| SizeIrregular | 0.834 |
| SizeTotal | 0.834 Ac|1/2 - 1.99 Acres |
| SizeTotalText | 0.834 Ac|1/2 - 1.99 Acres |
| SurfaceWater | River/stream |
| ZoningDescription | Wr |
Rooms
| Level | Type | Length | Width | Dimensions |
|---|---|---|---|---|
| Second Level | Other | 9'8'' x 5'11'' | ||
| Second Level | Full Bathroom | 13'1'' x 9'8'' | ||
| Second Level | Primary Bedroom | 20'0'' x 15'4'' | ||
| Basement | Other | Measurements not available | ||
| Main Level | 2pc Bathroom | Measurements not available | ||
| Main Level | Utility Room | 9'5'' x 5'1'' | ||
| Main Level | Laundry Room | 13'11'' x 9'3'' | ||
| Main Level | Sitting Room | 16'3'' x 10'9'' | ||
| Main Level | 4pc Bathroom | 7'0'' x 6'8'' | ||
| Main Level | Bedroom | 11'5'' x 10'10'' | ||
| Main Level | Bedroom | 10'4'' x 8'4'' | ||
| Main Level | Bedroom | 15'4'' x 12'4'' | ||
| Main Level | Kitchen | 22'8'' x 10'10'' | ||
| Main Level | Dining Room | 19'1'' x 12'7'' | ||
| Main Level | Living Room | 23'4'' x 14'6'' | ||
| Main Level | Foyer | 19'0'' x 5'0'' | ||
| Main Level | Mud Room | 18'0'' x 4'6'' |
Utilities
| Cable | Available |
| Electricity | Available |
| Natural Gas | Available |
| Telephone | Available |
https://www.realtor.ca/real-estate/26848256/4099-niagara-parkway-stevensville
Interested?
Contact us for more information
Christine Raby
Broker
1815 Merrittville Hwy, Unit 1
Fonthill, Ontario L0S 1E6
Rick Raby
Salesperson
1815 Merrittville Hwy, Unit 1
Fonthill, Ontario L0S 1E6


