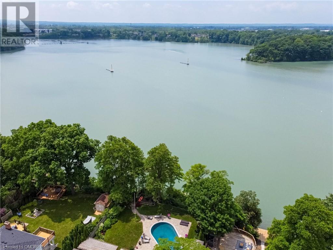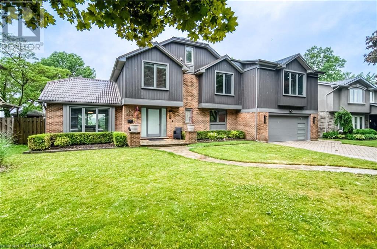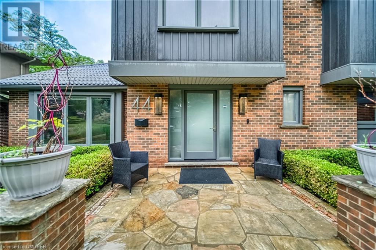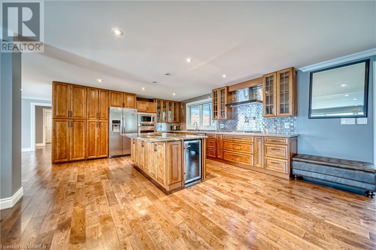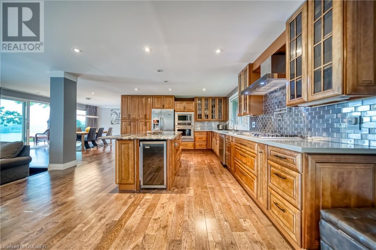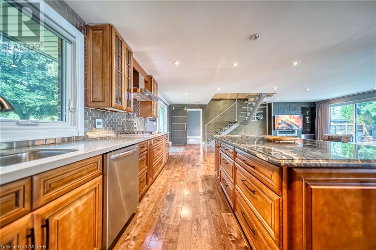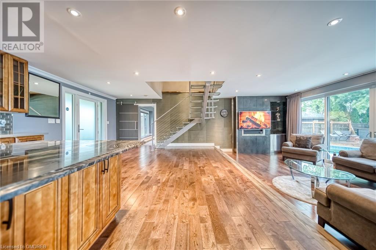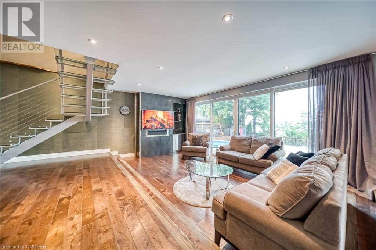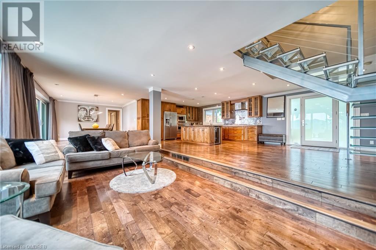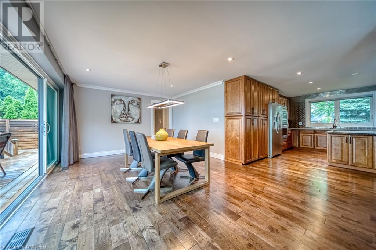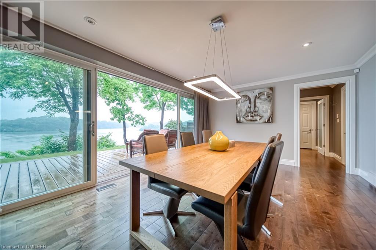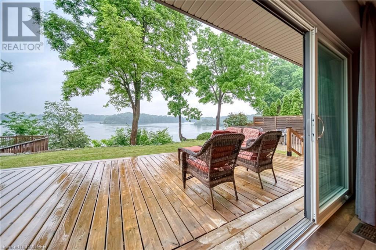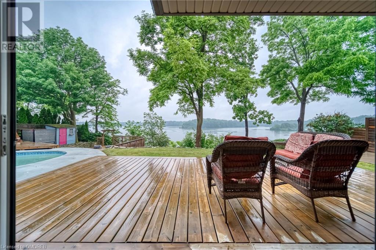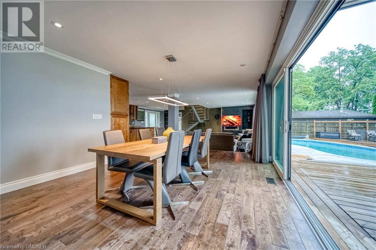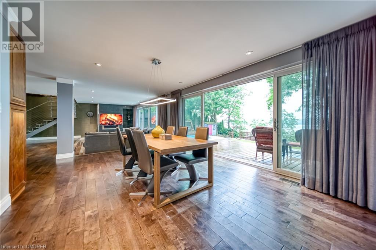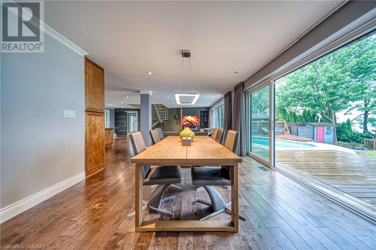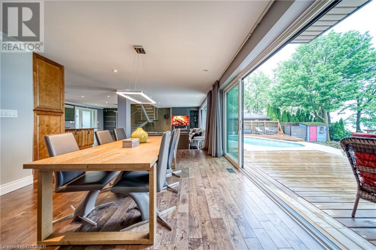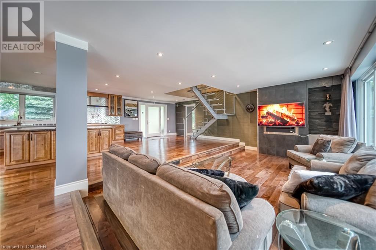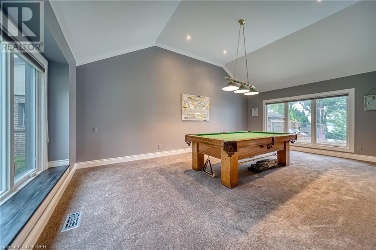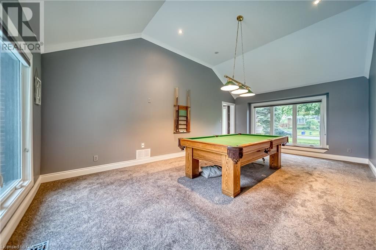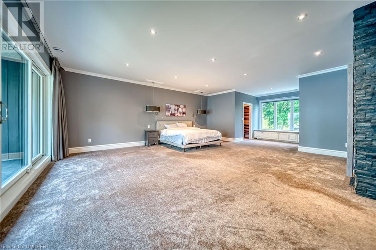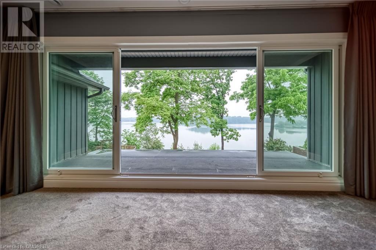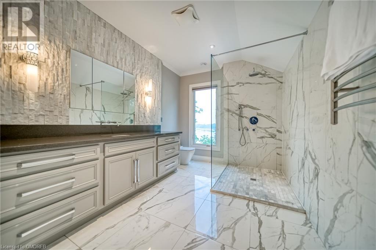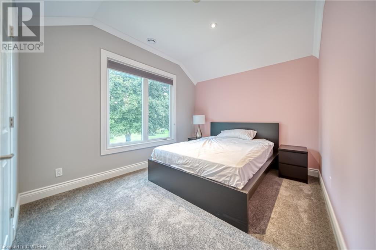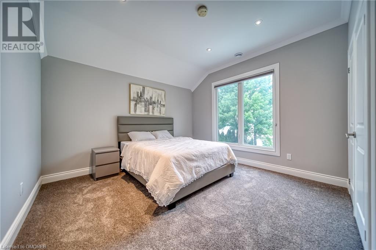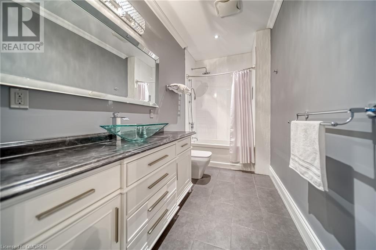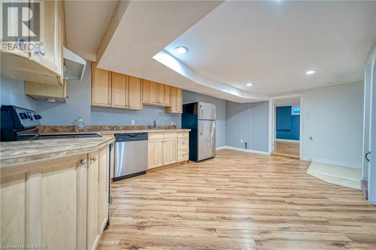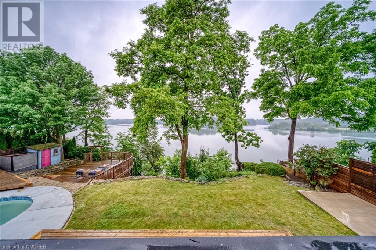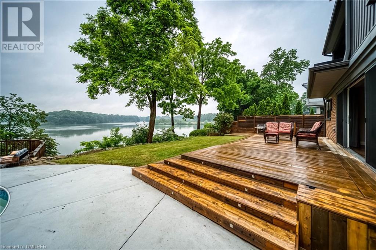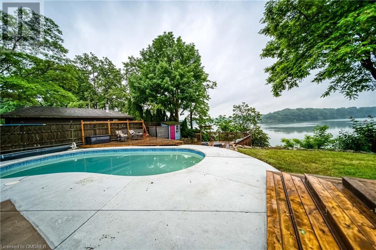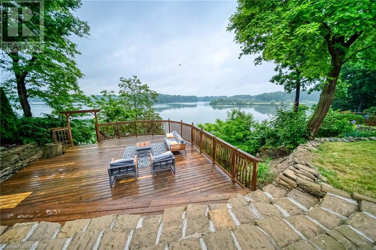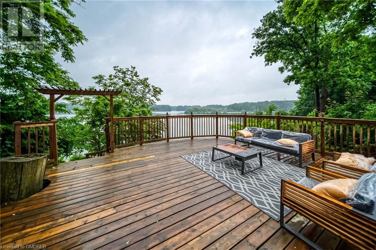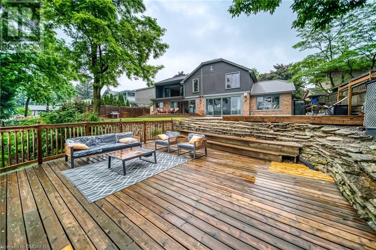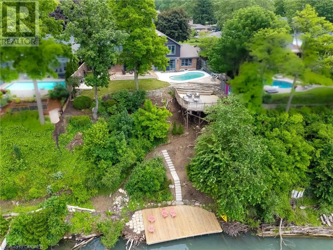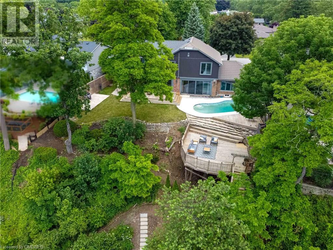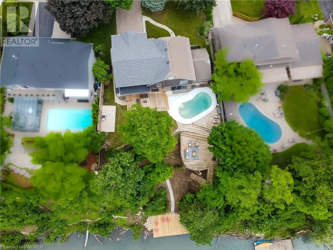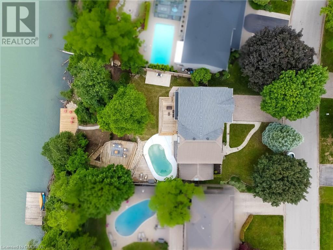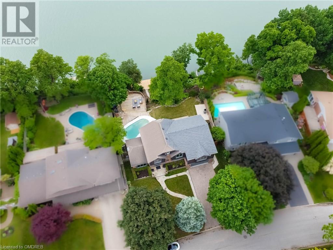BOOK YOUR FREE HOME EVALUATION >>
BOOK YOUR FREE HOME EVALUATION >>
44 Royal Henley Boulevard St. Catharines, Ontario L2N 4S1
$2,499,000
Waterfront Living!! Take In The Serene Views Of Picturesque Martindale Pond And The World Famous Royal Canadian Henley Rowing Course. Watch Many Species Of Water Fowl & Rowers On The Pond, While You Enjoy The Seasons Unfold. This Spectacular Home Features Over 3500 Sqft Of Living Space, 3+2 Bdrm, 4 Bath Home With Panoramic Waterfront Views, Pool, Decks, Massive Kitchen With Quality Appliances, Floor To Ceiling Windows Throughout And Steps Leading To The Water. Wake Up Every Morning & Enjoy Your Coffee With The Sun Rising Over The Water. This Home Feels Like A High-End Resort! (id:56505)
Property Details
| MLS® Number | 40582200 |
| Property Type | Single Family |
| AmenitiesNearBy | Beach, Marina, Park, Public Transit, Schools, Shopping |
| CommunityFeatures | Quiet Area |
| Features | Ravine, In-law Suite |
| ParkingSpaceTotal | 6 |
| WaterFrontName | Martindale Pond |
| WaterFrontType | Waterfront |
Building
| BathroomTotal | 4 |
| BedroomsAboveGround | 3 |
| BedroomsBelowGround | 2 |
| BedroomsTotal | 5 |
| Appliances | Dishwasher, Dryer, Microwave, Refrigerator, Washer, Range - Gas, Hood Fan |
| ArchitecturalStyle | 2 Level |
| BasementDevelopment | Finished |
| BasementType | Full (finished) |
| ConstructionStyleAttachment | Detached |
| CoolingType | Central Air Conditioning |
| ExteriorFinish | Aluminum Siding, Brick |
| HalfBathTotal | 1 |
| HeatingType | Forced Air |
| StoriesTotal | 2 |
| SizeInterior | 3500 |
| Type | House |
| UtilityWater | Municipal Water |
Parking
| Attached Garage |
Land
| AccessType | Water Access, Road Access, Highway Access, Highway Nearby |
| Acreage | No |
| LandAmenities | Beach, Marina, Park, Public Transit, Schools, Shopping |
| Sewer | Municipal Sewage System |
| SizeDepth | 193 Ft |
| SizeFrontage | 77 Ft |
| SizeTotalText | Under 1/2 Acre |
| SurfaceWater | Ponds |
| ZoningDescription | Res |
Rooms
| Level | Type | Length | Width | Dimensions |
|---|---|---|---|---|
| Second Level | 3pc Bathroom | 8'0'' x 7'0'' | ||
| Second Level | Full Bathroom | 8'0'' x 8'0'' | ||
| Second Level | Office | 8'0'' x 11'0'' | ||
| Second Level | Primary Bedroom | 29'5'' x 31'7'' | ||
| Second Level | Bedroom | 13'11'' x 11'8'' | ||
| Second Level | Bedroom | 10'11'' x 9'2'' | ||
| Second Level | Laundry Room | 6'2'' x 4'4'' | ||
| Lower Level | Bedroom | 10'0'' x 11'0'' | ||
| Lower Level | Bedroom | 10'0'' x 8'0'' | ||
| Lower Level | 4pc Bathroom | 8'0'' x 7'0'' | ||
| Main Level | 2pc Bathroom | 4'0'' x 5'0'' | ||
| Main Level | Family Room | 27'10'' x 12'8'' | ||
| Main Level | Dining Room | 17'10'' x 12'5'' | ||
| Main Level | Kitchen | 26'10'' x 15'0'' | ||
| Main Level | Living Room | 11'11'' x 17'10'' |
https://www.realtor.ca/real-estate/26836744/44-royal-henley-boulevard-st-catharines
Interested?
Contact us for more information
Armen Grigorian
Broker
5111 New St - Suite 101
Burlington, Ontario L7L 1V2


