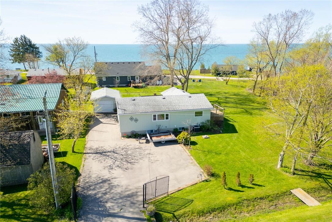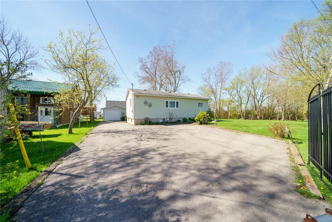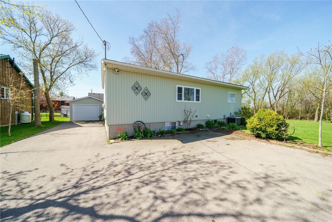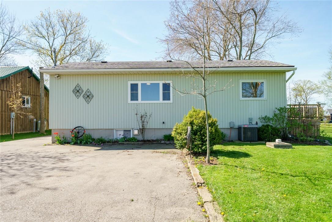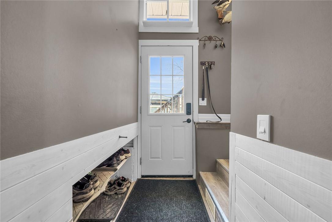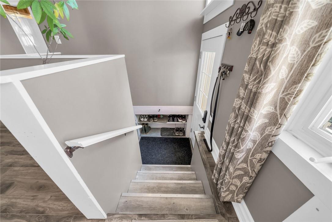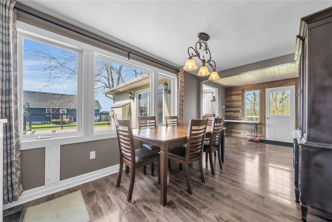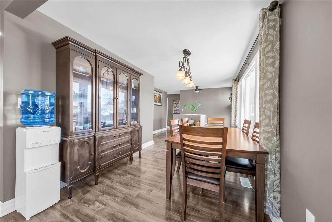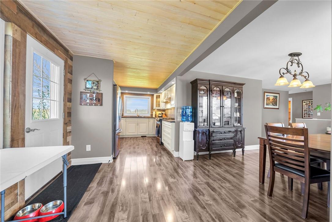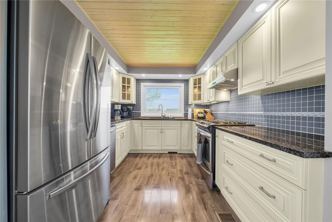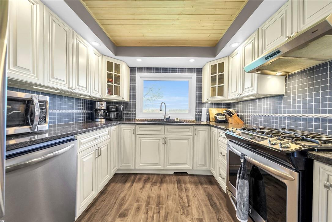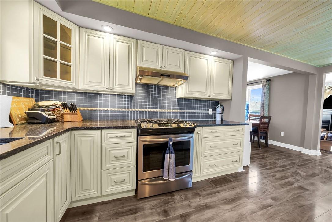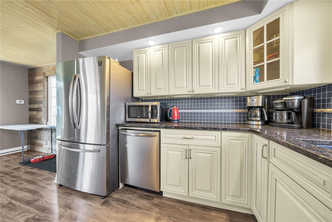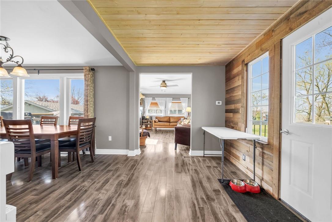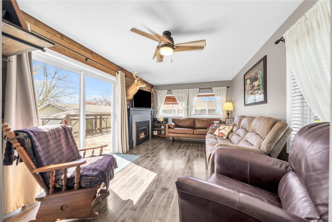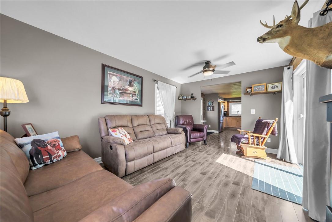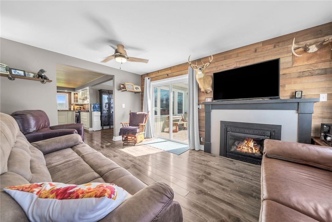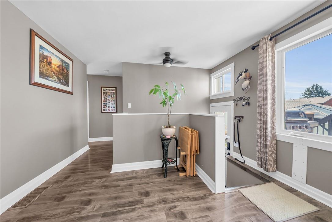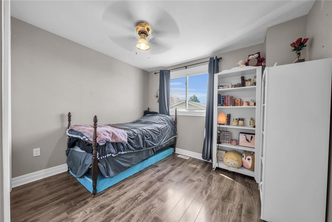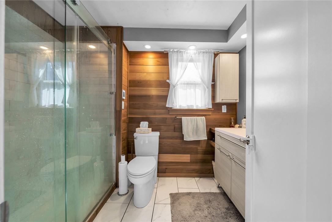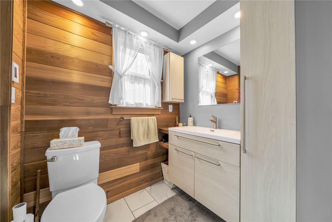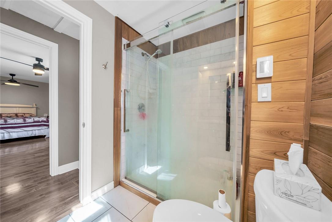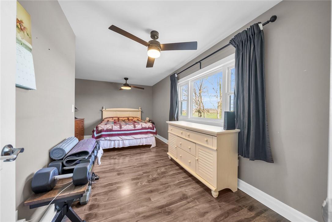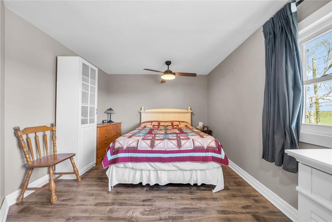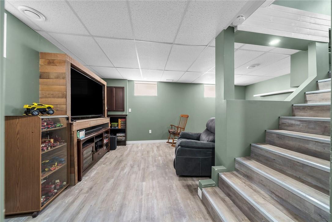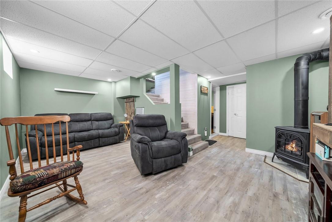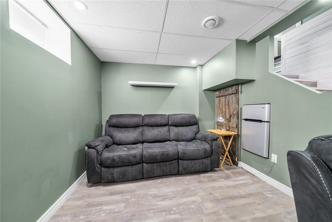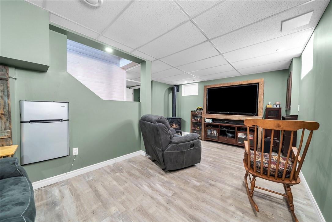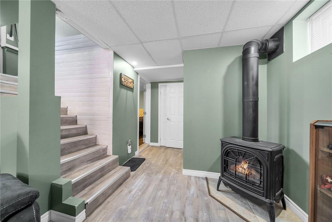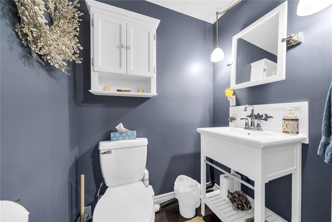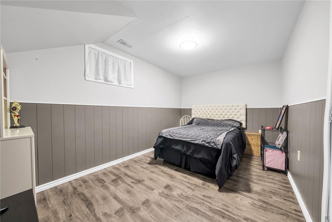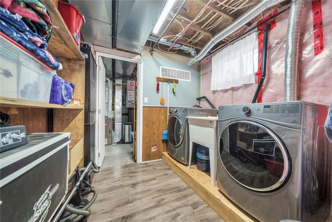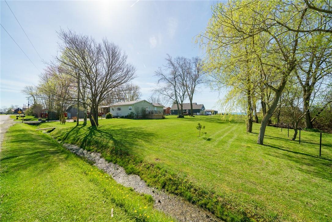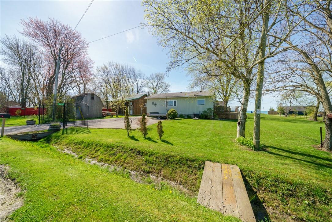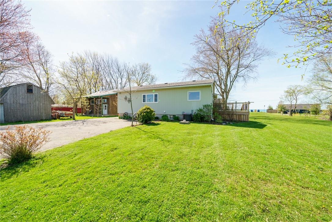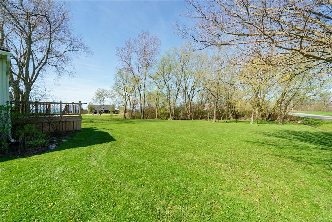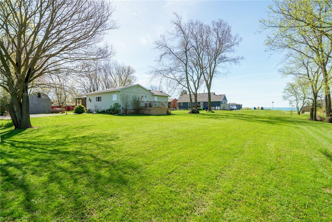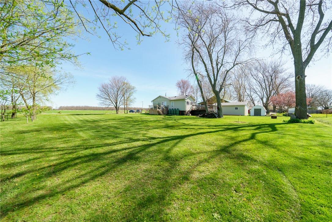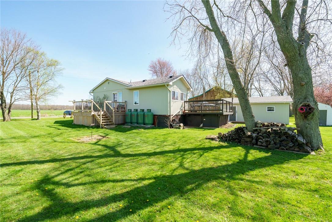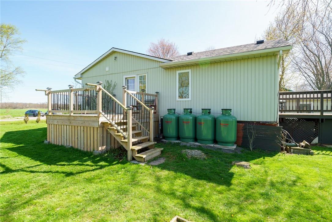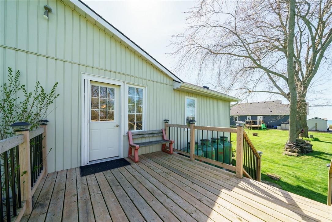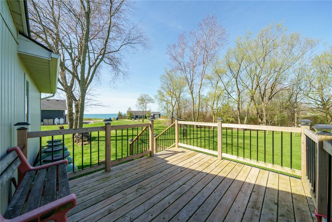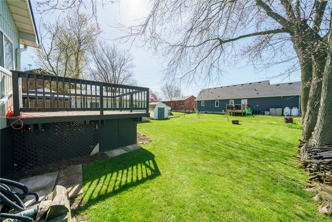BOOK YOUR FREE HOME EVALUATION >>
BOOK YOUR FREE HOME EVALUATION >>
2970 Lakeshore Road Dunnville, Ontario N1A 2W8
$788,888
Lake Erie Living! Pristine yr-rnd bungalow extensively renovated in 2019. Offers ~1500 sf of fin’d living space incl full basement w/3rd bedrm, 2nd bathrm w/new fixtures, famrm w/gas f/place, laundry & utility/storage. Main floor features plenty of windows providing natural light, 2 bedrms, 3 pc bath w/glass shower, updated fixtures & heated tile floor, maple kitchen cabinets w/granite counters & hi-end SS appliances, living rm w/gas fireplace & patio door to spacious lakeview tiered deck (27x15+11x7) & gazebo on 15x12 ground level deck, dining area w/garden door to recent 12x10 side deck w/lake view leading to a “park-like” side yard w/horseshoe & fire pits; ideal for sports, kids play area or future buildings/addition. A deeded right of way provides access to Lake Erie across a low traffic road. This awesome package is situated on a 127’x125’ treed & landscaped double lot including hobbyists det’d 24x15 garage/workshop, shed, & iron gated entrance w/paved driveway & loads of parking for RV or boat. Other 2019 upgrades incl o/h garage door, roof shingles, hi-eff furnace, C/Air, R60 attic insulation, drywall, pot-lights, light fixtures, luxury vinyl flooring, int doors, hardware, trim & stylishly painted neutral décor. Easily rented for added income. Enjoy all that Lake Erie has to offer; bird watching, great fishing, boating, watersports, bonfires, storm watching & beautiful sunrises. Located 10 min West of Dunnville, & 1 to 1.5-hr commute to Hamilton, Niagara or Toronto. (id:56505)
Property Details
| MLS® Number | H4192818 |
| Property Type | Single Family |
| AmenitiesNearBy | Golf Course, Hospital, Marina, Recreation, Schools |
| CommunityFeatures | Quiet Area, Community Centre |
| EquipmentType | Propane Tank |
| Features | Park Setting, Park/reserve, Conservation/green Belt, Golf Course/parkland, Beach, Double Width Or More Driveway, Paved Driveway, Level, Carpet Free, Country Residential, Recreational, Gazebo, Automatic Garage Door Opener |
| ParkingSpaceTotal | 5 |
| RentalEquipmentType | Propane Tank |
| StorageType | Holding Tank |
| Structure | Shed |
| WaterFrontType | Waterfront |
Building
| BathroomTotal | 2 |
| BedroomsAboveGround | 2 |
| BedroomsBelowGround | 1 |
| BedroomsTotal | 3 |
| Appliances | Dishwasher, Dryer, Refrigerator, Stove, Washer, Window Coverings, Garage Door Opener |
| ArchitecturalStyle | Bungalow |
| BasementDevelopment | Finished |
| BasementType | Full (finished) |
| ConstructionStyleAttachment | Detached |
| CoolingType | Central Air Conditioning |
| ExteriorFinish | Vinyl Siding |
| FireplaceFuel | Propane |
| FireplacePresent | Yes |
| FireplaceType | Other - See Remarks |
| FoundationType | Poured Concrete |
| HalfBathTotal | 1 |
| HeatingFuel | Propane |
| HeatingType | Forced Air |
| StoriesTotal | 1 |
| SizeExterior | 958 Sqft |
| SizeInterior | 958 Sqft |
| Type | House |
| UtilityWater | Cistern |
Parking
| Detached Garage |
Land
| AccessType | Water Access, River Access |
| Acreage | No |
| LandAmenities | Golf Course, Hospital, Marina, Recreation, Schools |
| Sewer | Holding Tank |
| SizeDepth | 125 Ft |
| SizeFrontage | 127 Ft |
| SizeIrregular | Plus R.o.w. |
| SizeTotalText | Plus R.o.w.|under 1/2 Acre |
| SoilType | Clay |
| SurfaceWater | Creek Or Stream |
| ZoningDescription | Rl |
Rooms
| Level | Type | Length | Width | Dimensions |
|---|---|---|---|---|
| Basement | Den | 8' 8'' x 8' 0'' | ||
| Basement | Storage | Measurements not available | ||
| Basement | Utility Room | Measurements not available | ||
| Basement | 2pc Bathroom | Measurements not available | ||
| Basement | Family Room | 18' 6'' x 13' 0'' | ||
| Basement | Laundry Room | 8' 9'' x 8' 5'' | ||
| Basement | Bedroom | 14' 0'' x 9' 0'' | ||
| Ground Level | Bedroom | 10' 6'' x 9' 4'' | ||
| Ground Level | 3pc Bathroom | Measurements not available | ||
| Ground Level | Primary Bedroom | 17' 9'' x 10' 5'' | ||
| Ground Level | Kitchen | 10' 6'' x 9' 4'' | ||
| Ground Level | Dining Room | 15' 6'' x 8' 8'' | ||
| Ground Level | Living Room | 15' 3'' x 10' 9'' |
https://www.realtor.ca/real-estate/26841966/2970-lakeshore-road-dunnville
Interested?
Contact us for more information
Darren D. Papineau
Salesperson
36 Main Street East
Grimsby, Ontario L3M 1M0


