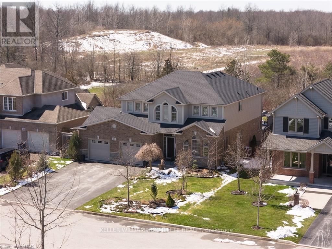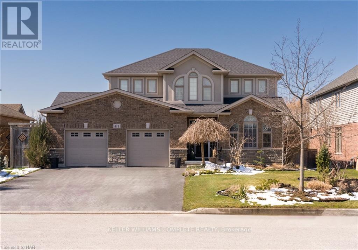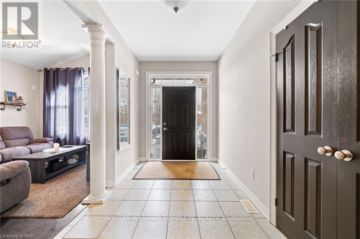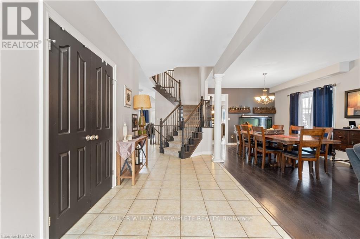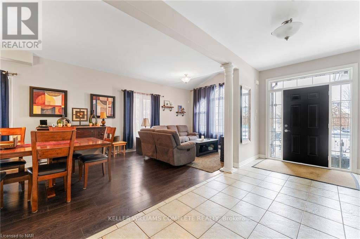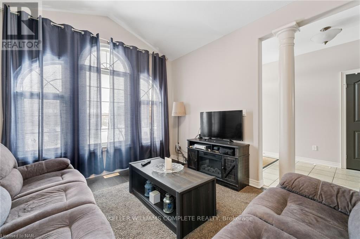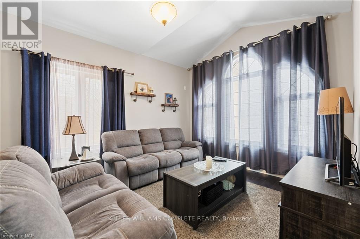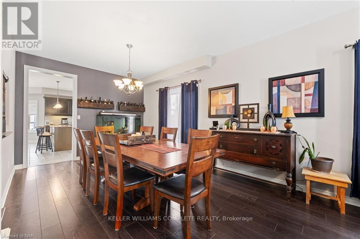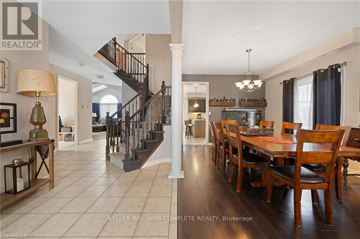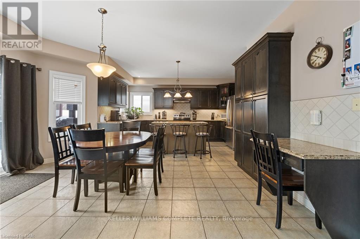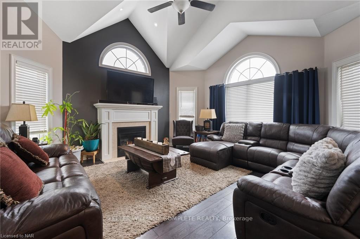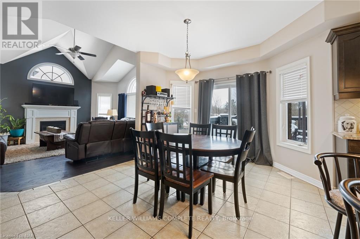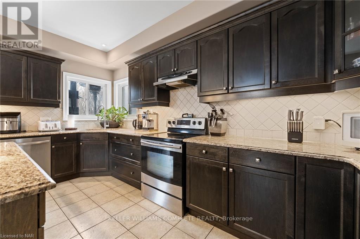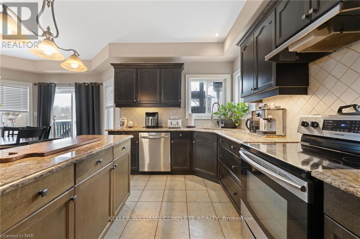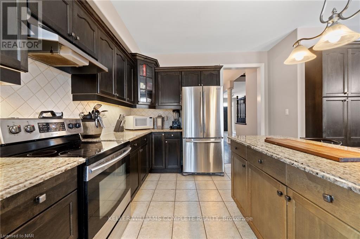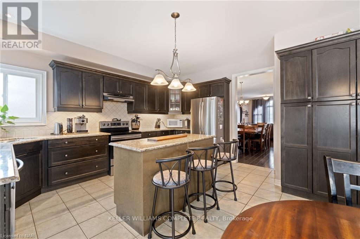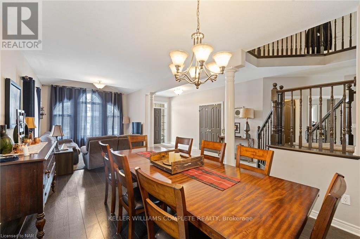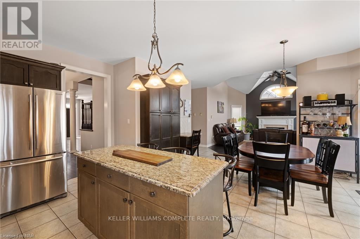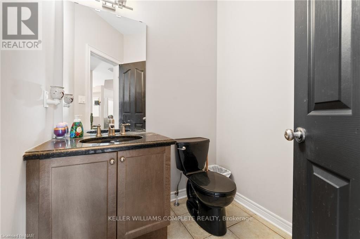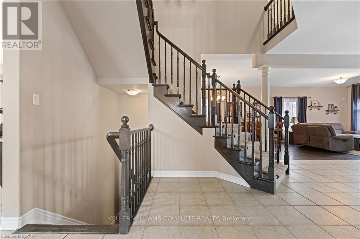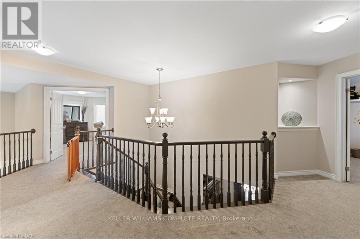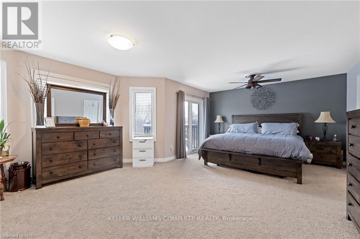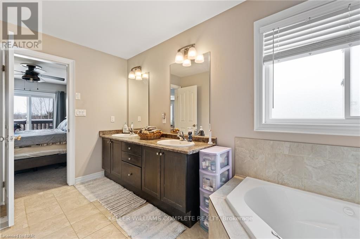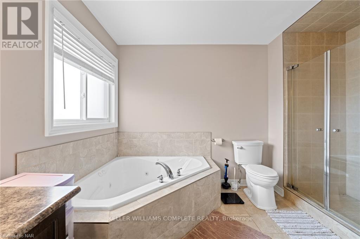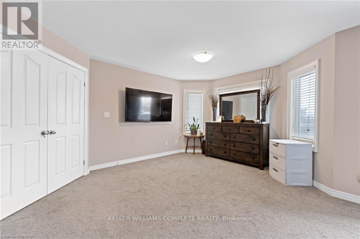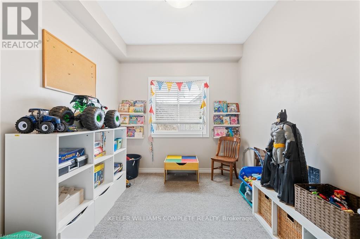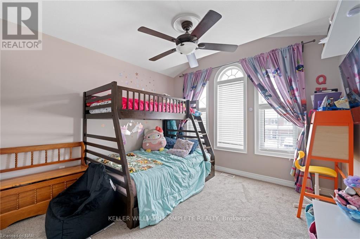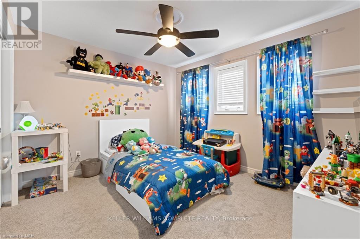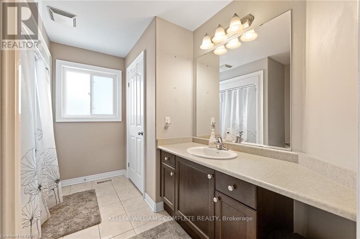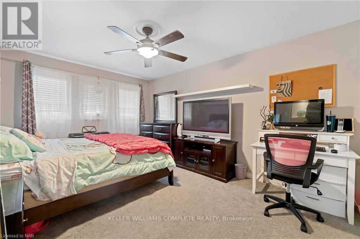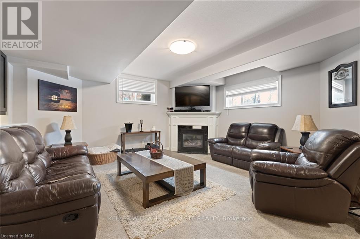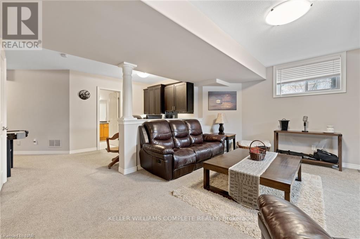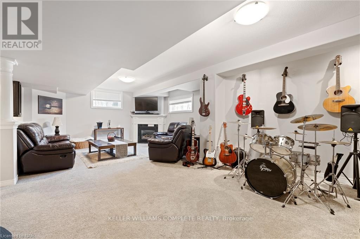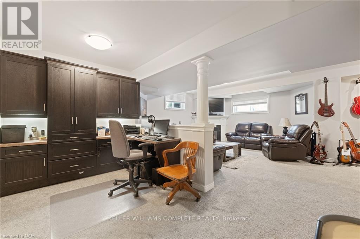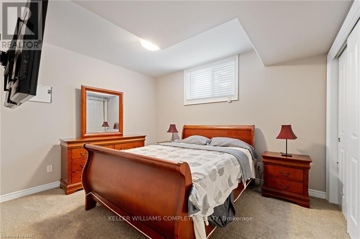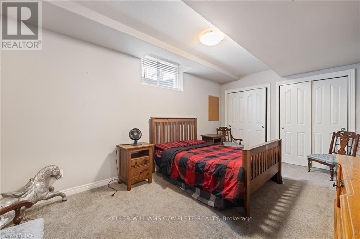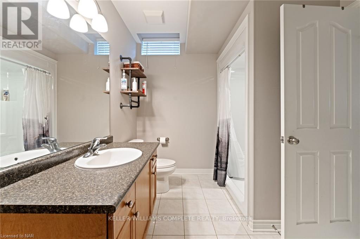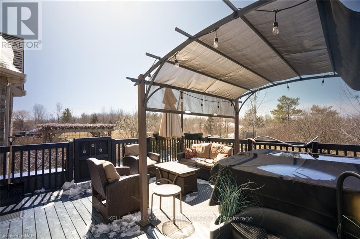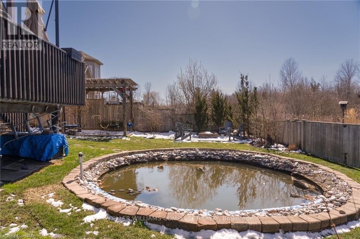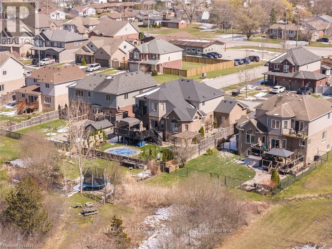BOOK YOUR FREE HOME EVALUATION >>
BOOK YOUR FREE HOME EVALUATION >>
471 Carrie Ave Fort Erie, Ontario L0S 1N0
$1,375,000
Introducing this exquisite custom-built home in the charming town of Ridgeway. Boasting 6 bedrooms, 3.5 bathrooms, and over 4000 square feet of luxurious living space, this home offers the perfect blend of elegance and comfort. Upon entering, you'll be welcomed into a spacious open foyer featuring a stunning oak staircase that leads to the second floor. The heart of the home is the large kitchen, complete with custom cabinets, a granite countertop island, and stainless steel appliances. The kitchen conveniently opens to a large patio overlooking a peaceful yard backing onto green space. The main floor also includes a cozy living room with a gas fireplace, a laundry room, and a mudroom that provides access to the attached 2-car garage. Upstairs, you'll find a generous primary bedroom with a spa-like ensuite featuring a soaker tub and a stand-up shower, as well as 3 additional sizable bedrooms and a 4-piece bathroom. The fully finished basement adds even more living space, featuring a second cozy gas fireplace in the oversized family room, 2 additional bedrooms, and a full bathroom. Situated in a fantastic location, this home offers a tranquil neighborhood setting while still being close to downtown Ridgeway, the Safari Zoo, and the renowned Crystal Beach. This impeccably crafted home presents a rare opportunity to experience luxury living in Ridgeway. Contact us today to schedule a showing and discover all that this exceptional property has to offer. (id:56505)
Property Details
| MLS® Number | X8187210 |
| Property Type | Single Family |
| AmenitiesNearBy | Beach |
| Features | Ravine |
| ParkingSpaceTotal | 6 |
Building
| BathroomTotal | 4 |
| BedroomsAboveGround | 4 |
| BedroomsBelowGround | 2 |
| BedroomsTotal | 6 |
| BasementDevelopment | Finished |
| BasementType | Full (finished) |
| ConstructionStyleAttachment | Detached |
| CoolingType | Central Air Conditioning |
| ExteriorFinish | Brick, Stone |
| FireplacePresent | Yes |
| HeatingFuel | Natural Gas |
| HeatingType | Hot Water Radiator Heat |
| StoriesTotal | 2 |
| Type | House |
Parking
| Attached Garage |
Land
| Acreage | No |
| LandAmenities | Beach |
| SizeIrregular | 60 X 120 Ft |
| SizeTotalText | 60 X 120 Ft |
Rooms
| Level | Type | Length | Width | Dimensions |
|---|---|---|---|---|
| Second Level | Primary Bedroom | 6.1 m | 4.88 m | 6.1 m x 4.88 m |
| Second Level | Bedroom | 5.18 m | 3.66 m | 5.18 m x 3.66 m |
| Second Level | Bedroom | 3.96 m | 3.66 m | 3.96 m x 3.66 m |
| Second Level | Bedroom | 3.96 m | 3.35 m | 3.96 m x 3.35 m |
| Basement | Bedroom | 3.35 m | 4.27 m | 3.35 m x 4.27 m |
| Basement | Bedroom | 5.49 m | 3.35 m | 5.49 m x 3.35 m |
| Main Level | Living Room | 5.79 m | 5.18 m | 5.79 m x 5.18 m |
| Main Level | Dining Room | 4.9 m | 3.38 m | 4.9 m x 3.38 m |
| Main Level | Family Room | 4.6 m | 3.38 m | 4.6 m x 3.38 m |
| Main Level | Den | 4.6 m | 3.38 m | 4.6 m x 3.38 m |
| Main Level | Kitchen | 2.74 m | 4.88 m | 2.74 m x 4.88 m |
| Main Level | Office | 3.05 m | 2.74 m | 3.05 m x 2.74 m |
https://www.realtor.ca/real-estate/26688279/471-carrie-ave-fort-erie
Interested?
Contact us for more information
Joshua Mackenzie
Salesperson
87 Lake St Unit 100
St. Catharines, Ontario L2R 5X5


