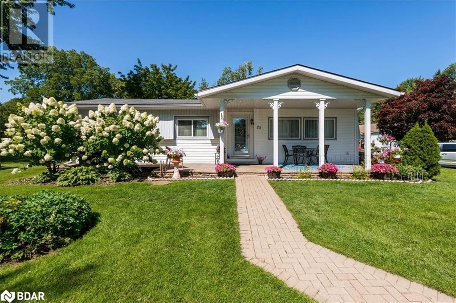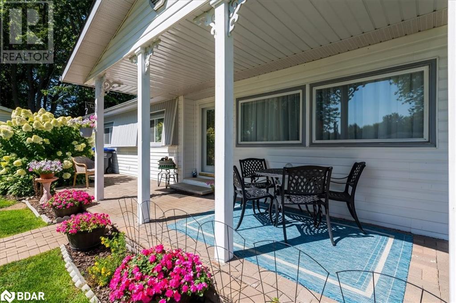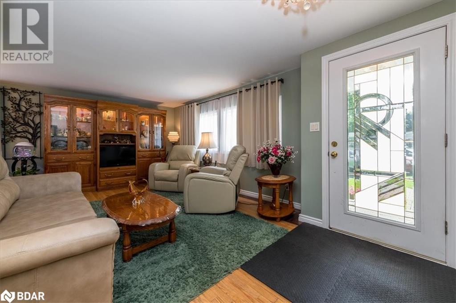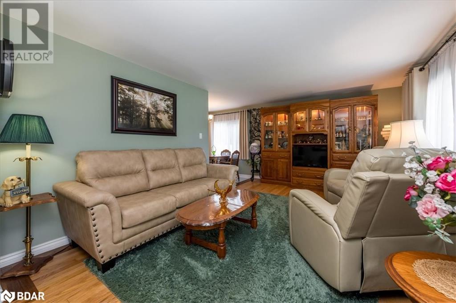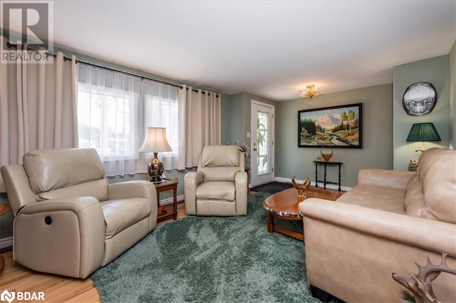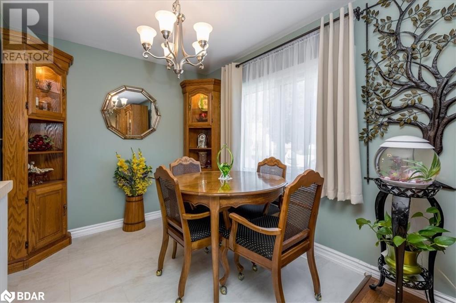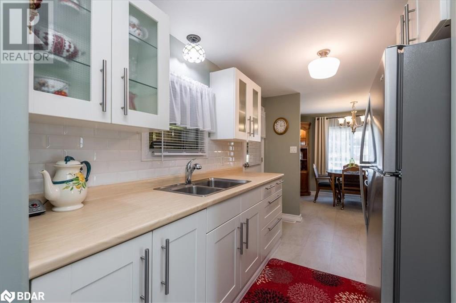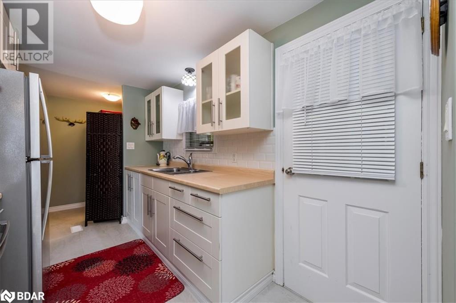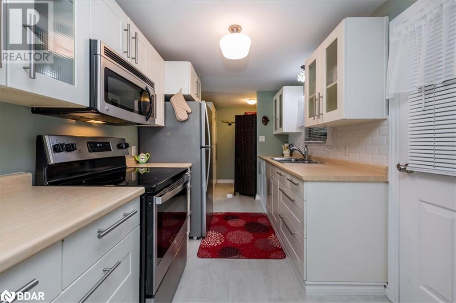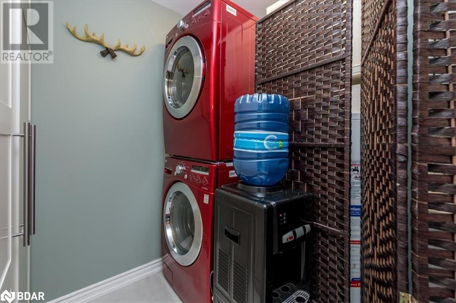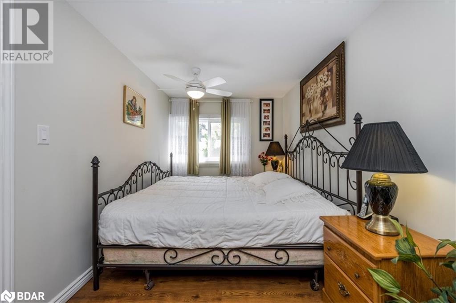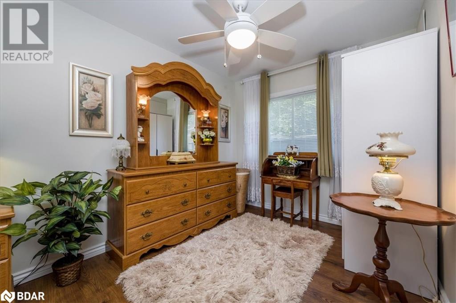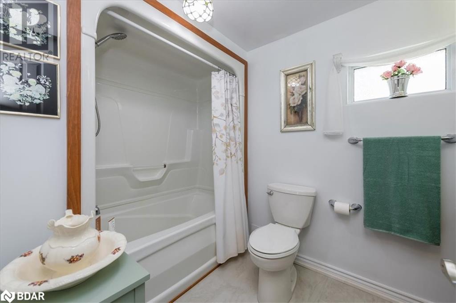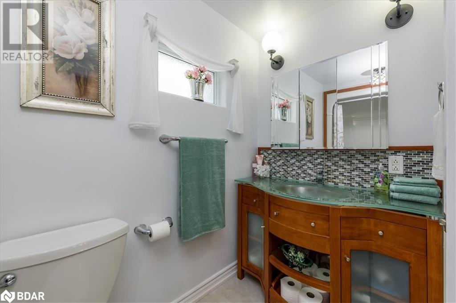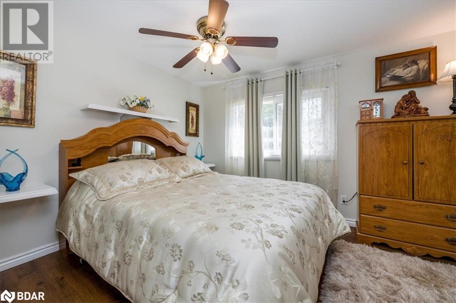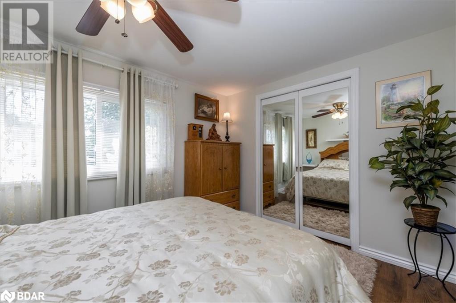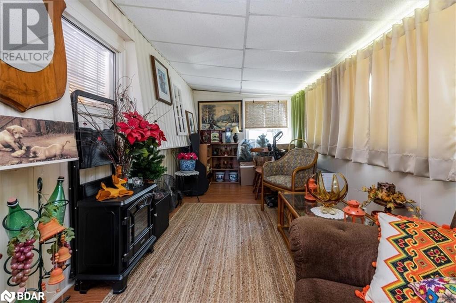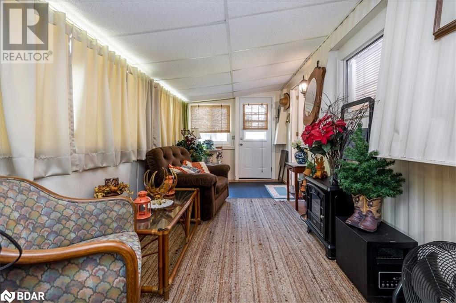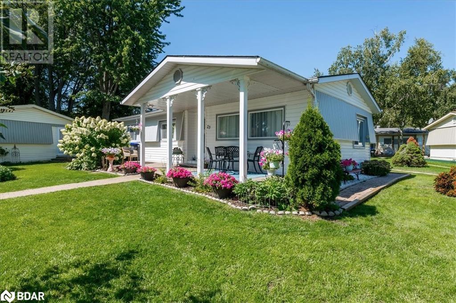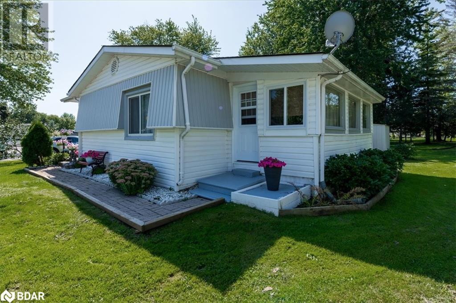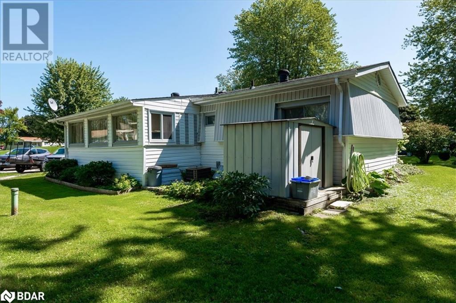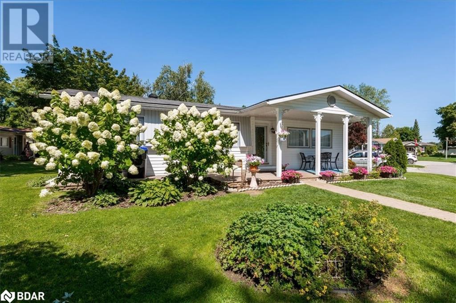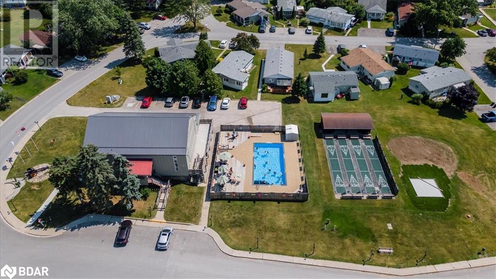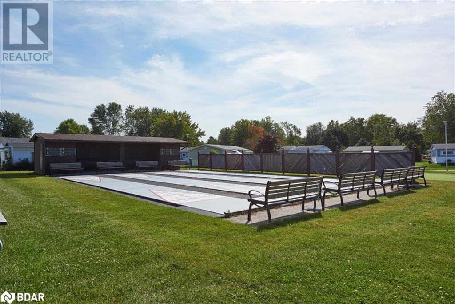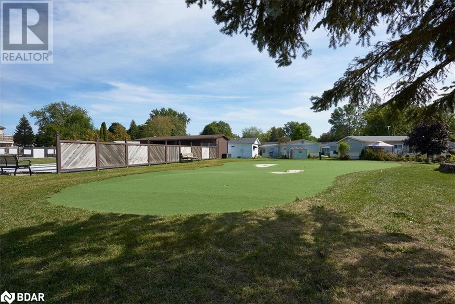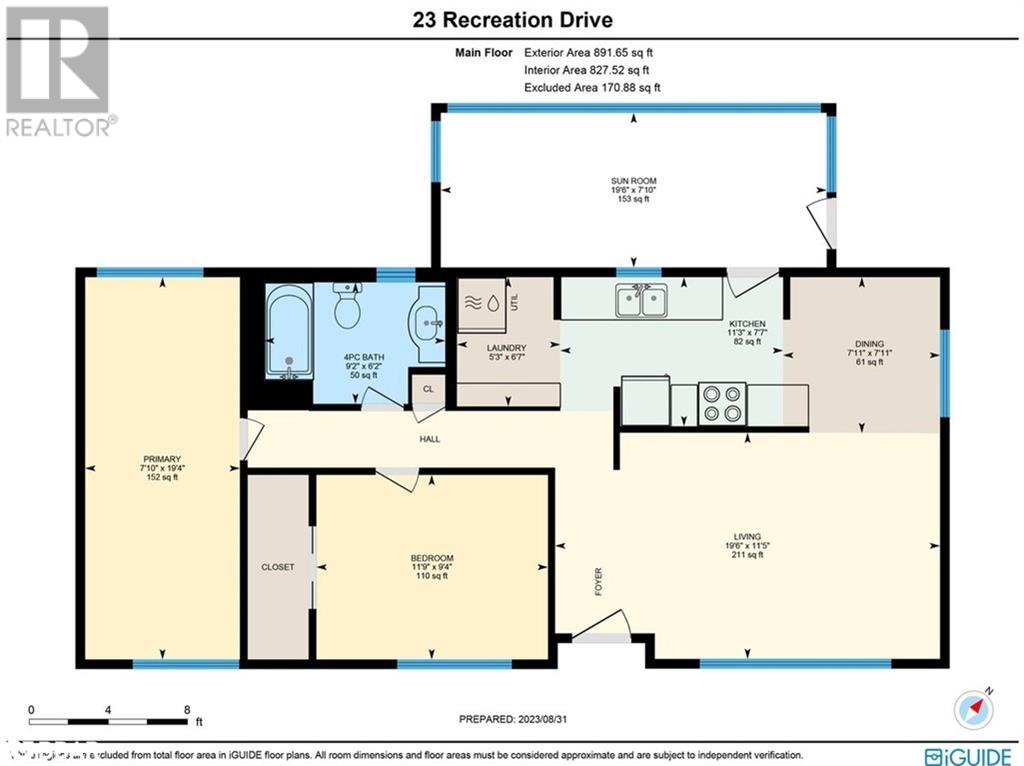BOOK YOUR FREE HOME EVALUATION >>
BOOK YOUR FREE HOME EVALUATION >>
23 Recreation Drive Innisfil, Ontario L9S 1N5
$349,900
Welcome to 23 Recreation Dr in Sandy Cove Acres! This bright beautifully maintained home has great curb appeal. The well manicured lawn, gorgeous perennial gardens, lovely covered front porch, stone walkway & sitting area instill a warm & inviting feeling as you approach the front door. Once inside, this spacious 2 bedroom home does not disappoint. There are many updates including drywalled ceilings & walls with rounded corners, hardwood flring, newer vinyl click flring in the kitchen, dining & bathroom, modern kitchen with soft close drawers. The built in cupboards/pantry in the laundry area just off the kitchen provide extra storage space for all your necessities. There is a generously sized primary bedroom, good sized 2nd bedroom and a large updated bathroom. The enclosed 3 season sunroom with lots of windows is perfect for an additional sitting area plus extra storage and has a door for side-entry to the home. The adult lifestyle community has lots of amenities incl 2 outdoor heated pools, 3 club houses, woodworking shop and many choices for year round activities. The location is only a short drive to Lake Simcoe, Friday Harbour, Barrie and of course all the amenities that Innisfil has to offer. Don't wait....come have a look to experience what this lovely home & community has to offer!! (id:56505)
Property Details
| MLS® Number | 40583126 |
| Property Type | Single Family |
| AmenitiesNearBy | Golf Nearby, Shopping |
| CommunityFeatures | Community Centre |
| EquipmentType | Water Heater |
| Features | Country Residential |
| ParkingSpaceTotal | 2 |
| PoolType | Inground Pool |
| RentalEquipmentType | Water Heater |
| Structure | Shed, Porch |
Building
| BathroomTotal | 1 |
| BedroomsAboveGround | 2 |
| BedroomsTotal | 2 |
| Appliances | Dryer, Refrigerator, Stove, Washer, Microwave Built-in |
| ArchitecturalStyle | Bungalow |
| BasementType | None |
| ConstructionStyleAttachment | Detached |
| CoolingType | Central Air Conditioning |
| ExteriorFinish | Vinyl Siding |
| Fixture | Ceiling Fans |
| HeatingType | Forced Air |
| StoriesTotal | 1 |
| SizeInterior | 1062 |
| Type | Modular |
| UtilityWater | Community Water System |
Land
| Acreage | No |
| LandAmenities | Golf Nearby, Shopping |
| Sewer | Municipal Sewage System |
| SizeTotalText | Unknown |
| ZoningDescription | Rmh |
Rooms
| Level | Type | Length | Width | Dimensions |
|---|---|---|---|---|
| Main Level | Sunroom | 19'6'' x 7'10'' | ||
| Main Level | Laundry Room | 5'3'' x 6'7'' | ||
| Main Level | 4pc Bathroom | 9'2'' x 6'2'' | ||
| Main Level | Bedroom | 11'9'' x 9'4'' | ||
| Main Level | Primary Bedroom | 19'4'' x 7'10'' | ||
| Main Level | Kitchen | 11'3'' x 7'7'' | ||
| Main Level | Dining Room | 7'11'' x 7'11'' | ||
| Main Level | Living Room | 19'6'' x 11'5'' |
https://www.realtor.ca/real-estate/26846411/23-recreation-drive-innisfil
Interested?
Contact us for more information
Carol Mcbain
Salesperson
A-566 Bryne Drive
Barrie, Ontario L4N 9P6


