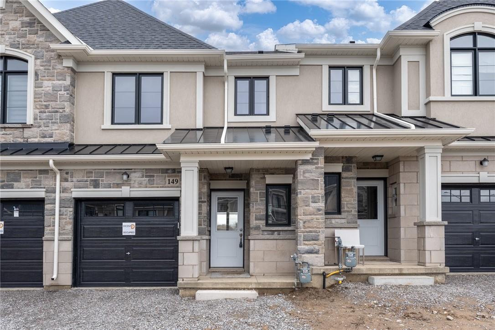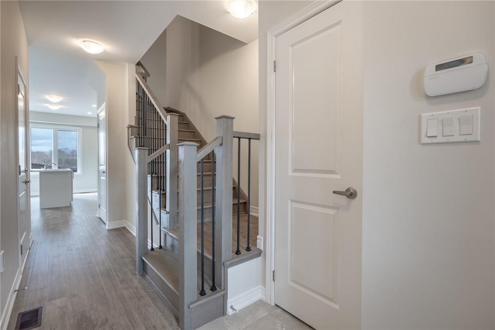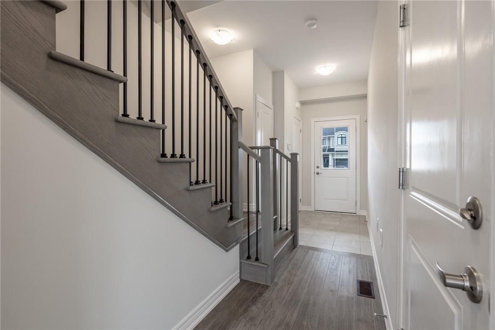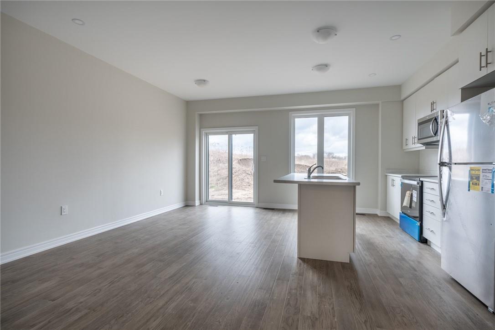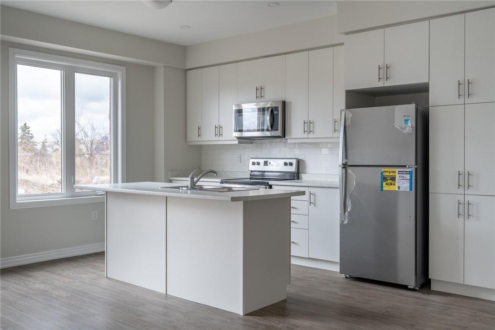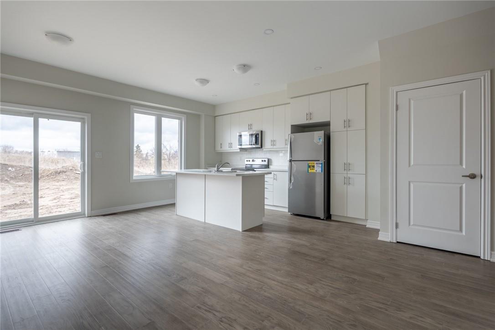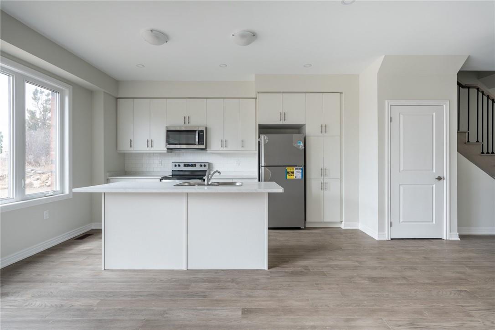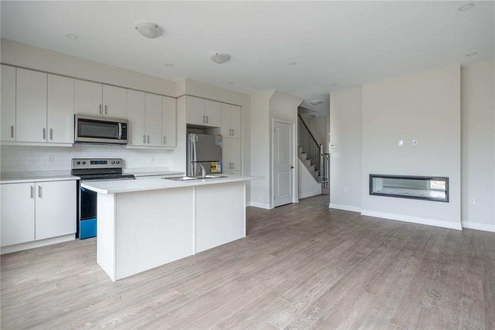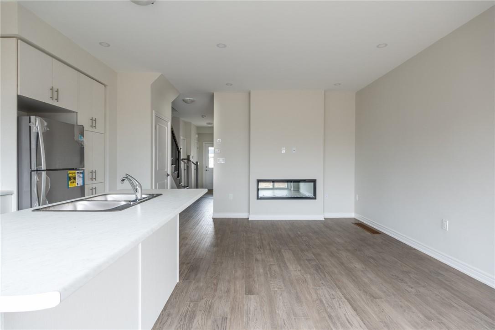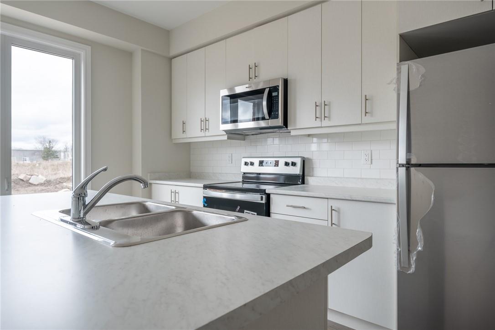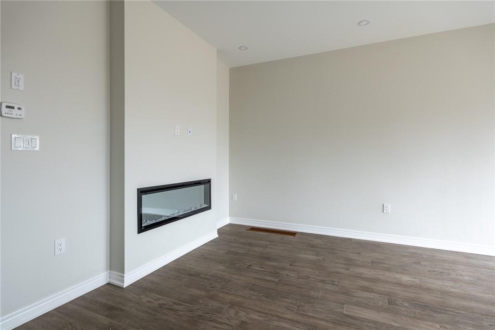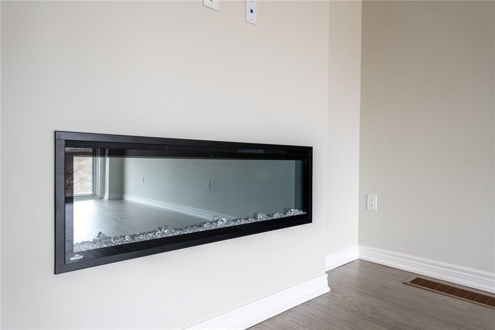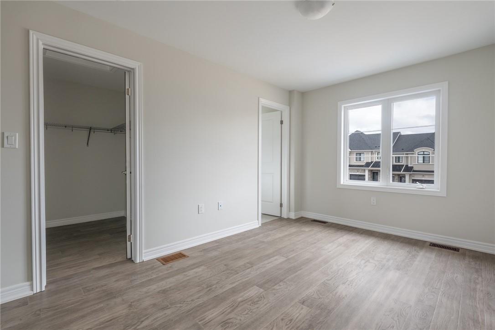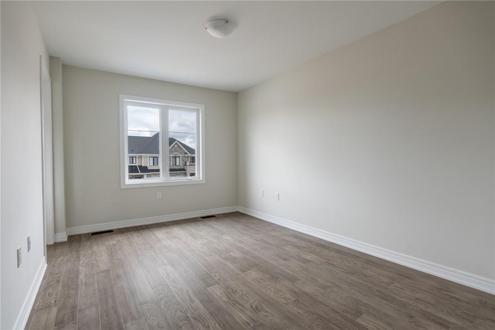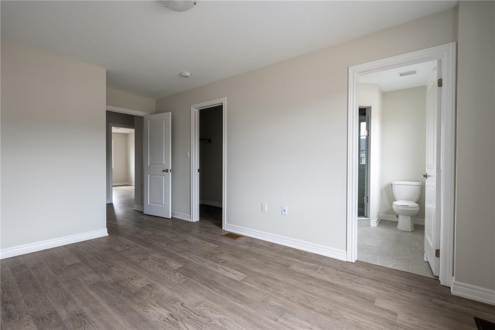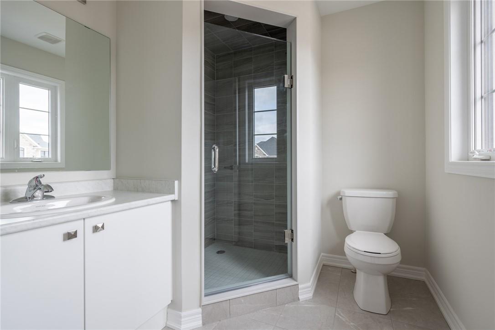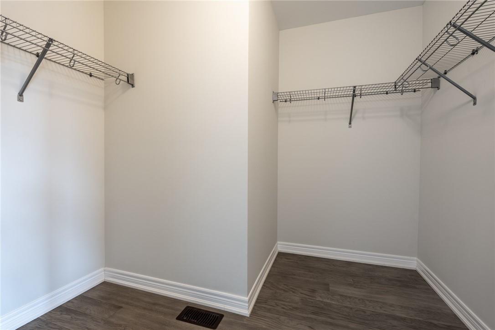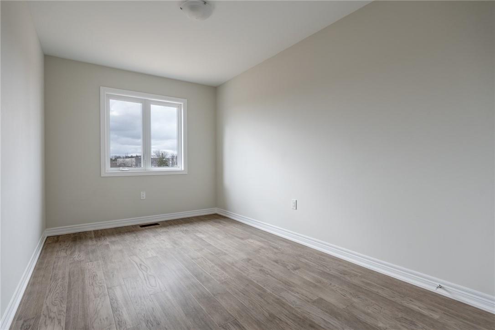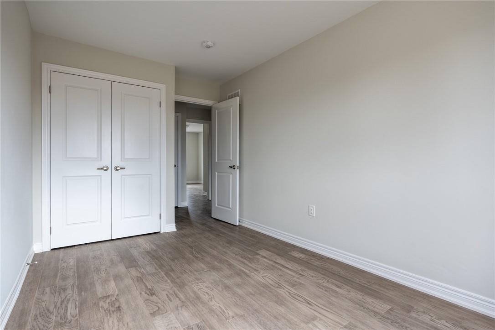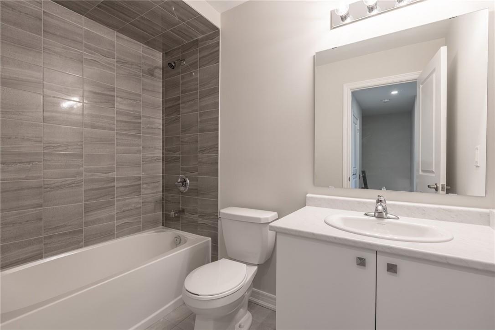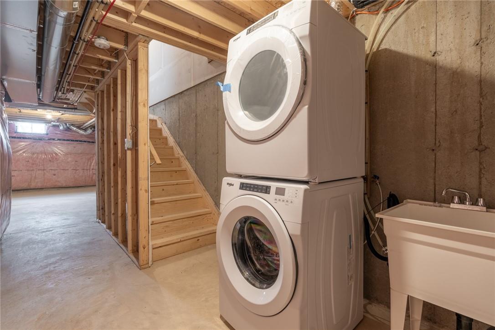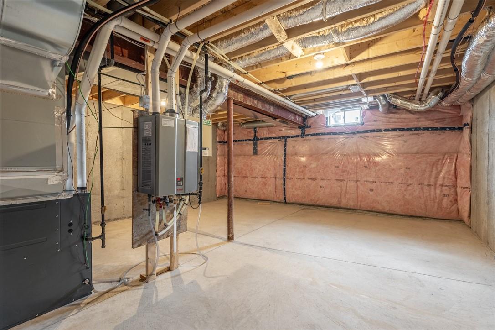BOOK YOUR FREE HOME EVALUATION >>
BOOK YOUR FREE HOME EVALUATION >>
149 Aquasanta Crescent Hamilton, Ontario L8K 1B2
$779,900
DiCENZO HOMES is pleased to welcome you to STONEGATE PARK to meet our LAST INTERIOR TOWNE sitting on a PREMIUM LOT. This FULLY FINISHED TOWNE has STUCCO, STONE & BRICK EXTERIOR that invites you inside to lots of upgrades. Engineered OAK HARDWOOD FLOORING leads you to an OPEN CONCEPT LIVING AREA that boasts a “floating” ELECTRIC FIREPLACE, POTLIGHTS & KITCHEN with STAINLESS STEEL APPLIANCES, ISLAND with BREAKFAST BAR, TALLER KITCHEN UPPERS & DEEP UPPER FRIDGE CABINET with PANTRY. When it’s time to relax head upstairs follow the OAK STAIRCASE with WROUGHT IRON SPINDLES to a continued HARDWOOD throughout. PRIMARY BEDROOM has its own WALKIN CLOSET & ENSUITE with corner GLASS SHOWER. CLOSE TO ALL AMENITIES… and the best part… it could be YOURS IN 30 DAYS! (id:56505)
Property Details
| MLS® Number | H4190411 |
| Property Type | Single Family |
| AmenitiesNearBy | Golf Course, Hospital, Public Transit, Recreation, Schools |
| CommunityFeatures | Community Centre |
| EquipmentType | Other, Water Heater |
| Features | Park Setting, Park/reserve, Golf Course/parkland, Paved Driveway |
| ParkingSpaceTotal | 2 |
| RentalEquipmentType | Other, Water Heater |
Building
| BathroomTotal | 3 |
| BedroomsAboveGround | 3 |
| BedroomsTotal | 3 |
| Appliances | Dishwasher, Dryer, Microwave, Refrigerator, Stove, Washer & Dryer |
| ArchitecturalStyle | 2 Level |
| BasementDevelopment | Unfinished |
| BasementType | Full (unfinished) |
| ConstructionStyleAttachment | Attached |
| CoolingType | Central Air Conditioning |
| ExteriorFinish | Brick, Stone, Stucco, Vinyl Siding |
| FoundationType | Poured Concrete |
| HalfBathTotal | 1 |
| HeatingFuel | Natural Gas |
| HeatingType | Forced Air |
| StoriesTotal | 2 |
| SizeExterior | 1300 Sqft |
| SizeInterior | 1300 Sqft |
| Type | Row / Townhouse |
| UtilityWater | Municipal Water |
Parking
| Attached Garage |
Land
| Acreage | No |
| LandAmenities | Golf Course, Hospital, Public Transit, Recreation, Schools |
| Sewer | Municipal Sewage System |
| SizeDepth | 98 Ft |
| SizeFrontage | 18 Ft |
| SizeIrregular | 18.92 X 98.43 |
| SizeTotalText | 18.92 X 98.43|under 1/2 Acre |
Rooms
| Level | Type | Length | Width | Dimensions |
|---|---|---|---|---|
| Second Level | 4pc Bathroom | Measurements not available | ||
| Second Level | 3pc Ensuite Bath | Measurements not available | ||
| Second Level | Primary Bedroom | 10' '' x 15' 6'' | ||
| Second Level | Bedroom | 8' 9'' x 13' 8'' | ||
| Second Level | Bedroom | 9' '' x 13' 8'' | ||
| Ground Level | 2pc Bathroom | Measurements not available | ||
| Ground Level | Great Room | 14' '' x 10' 6'' | ||
| Ground Level | Dining Room | 10' 6'' x 9' '' | ||
| Ground Level | Kitchen | 7' 6'' x 12' 4'' |
https://www.realtor.ca/real-estate/26742387/149-aquasanta-crescent-hamilton
Interested?
Contact us for more information
Michelle Louise Plant
Salesperson
318 Dundurn Street South
Hamilton, Ontario L8P 4L6
James Ali
Salesperson
318 Dundurn Street South
Hamilton, Ontario L8P 4L6


