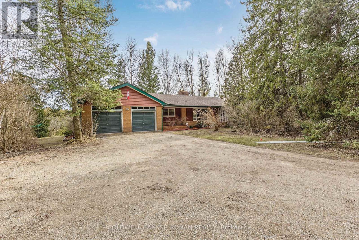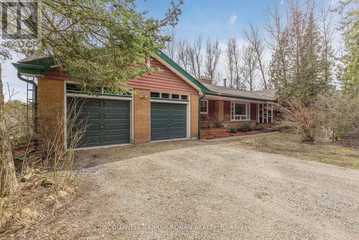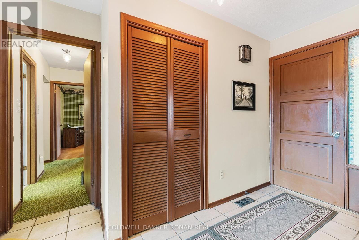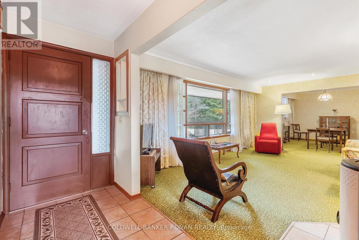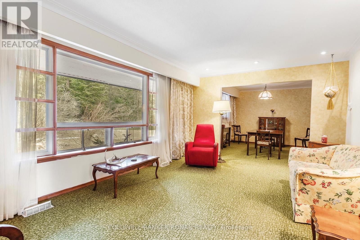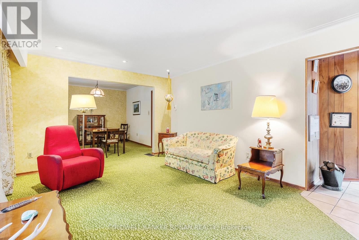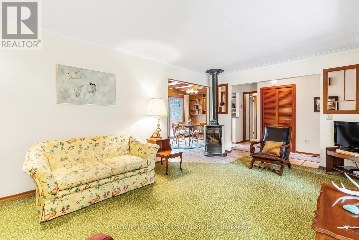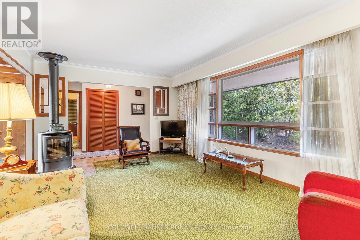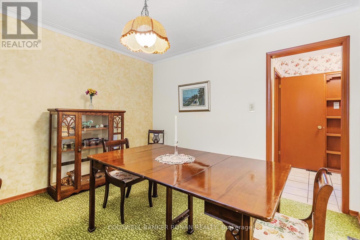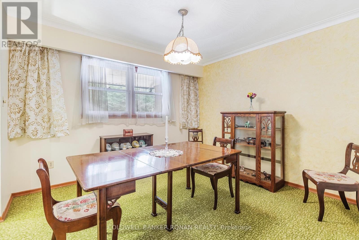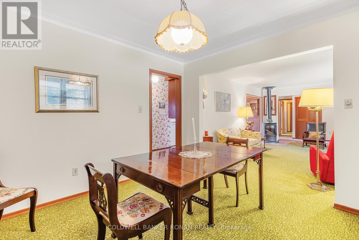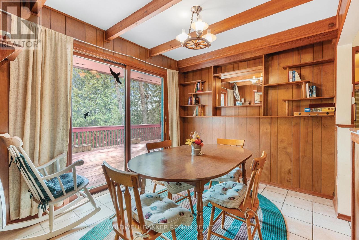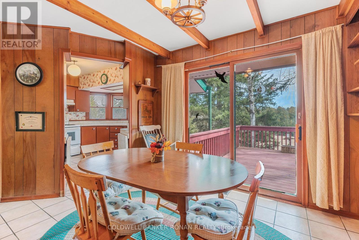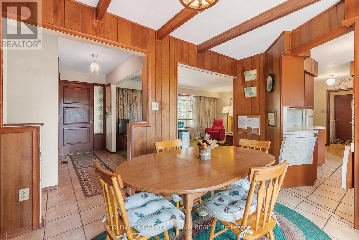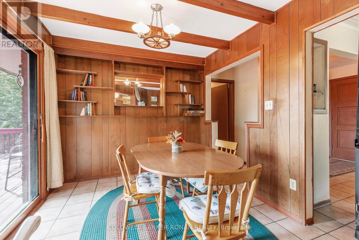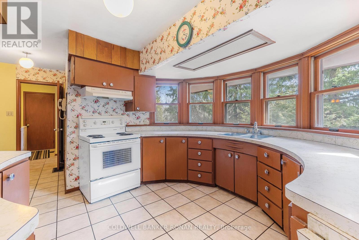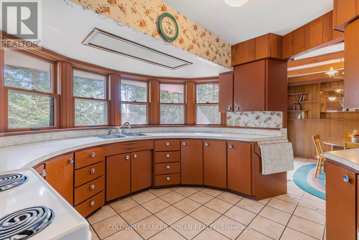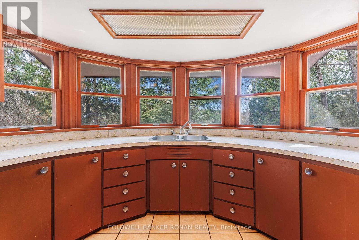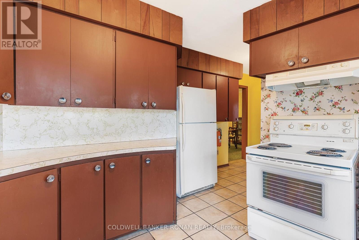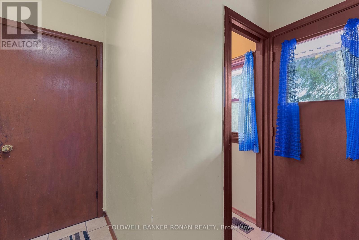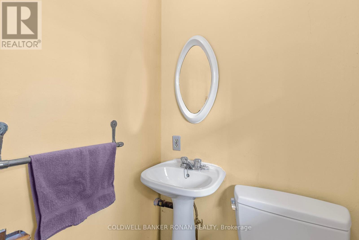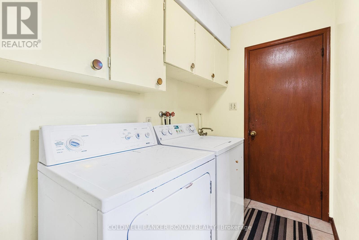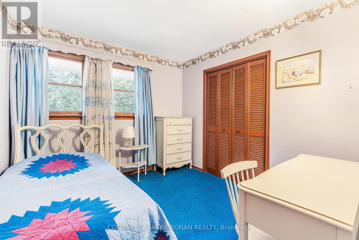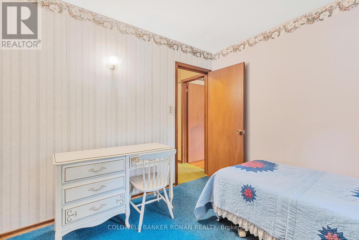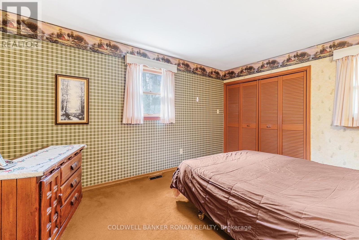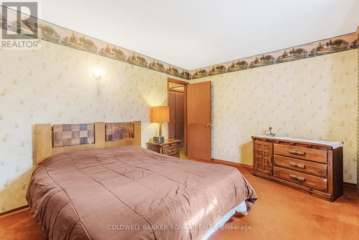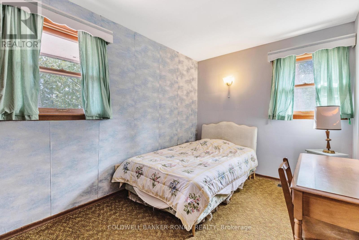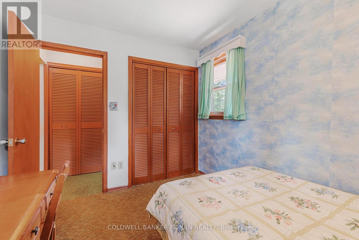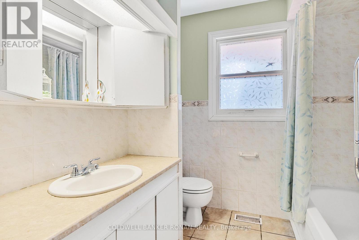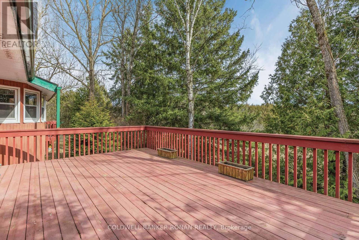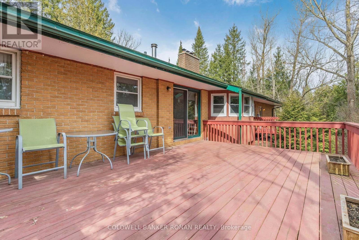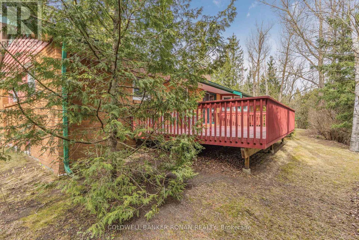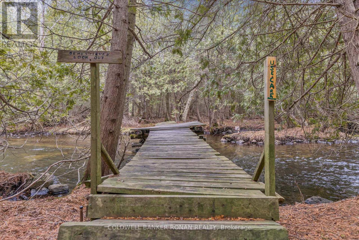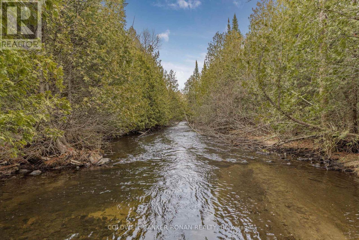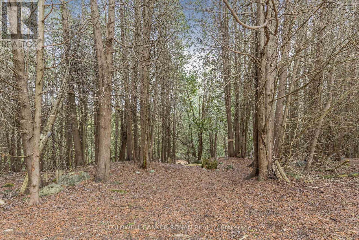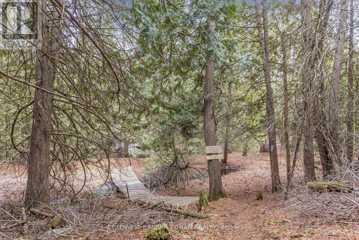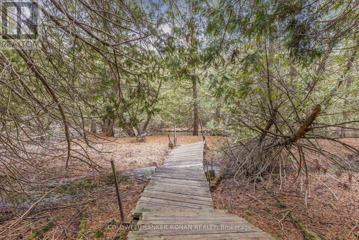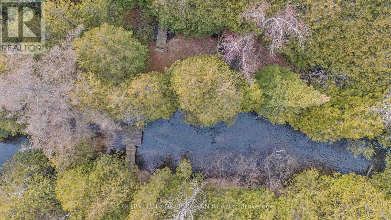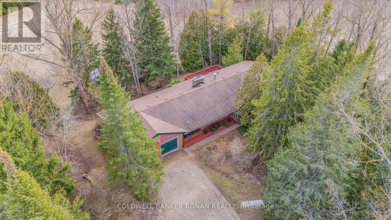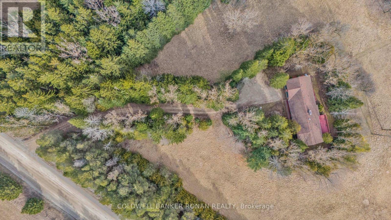BOOK YOUR FREE HOME EVALUATION >>
BOOK YOUR FREE HOME EVALUATION >>
689 Highpoint Sdrd Caledon, Ontario L7K 0J6
$1,799,900
Spectacular 14.39 Acre Property in Desirable Location of Caledon w/ a 3 Bedroom Bungalow & Oversized Insulated 2 Car Garage. This Mature Setting Has Large Trees, Tons of Privacy & Shaws Creek Running Right Through Your Back Yard. Fruit Trees, Trails and a Pond Make this Property Any Outdoor Enthusiasts Dream. Long Private Laneway, All day Sun and Beautiful Sunsets to the West. Great Commuter Location w/ Access to Hwy 10, Hwy 9 and Hwy 410. Main Floor Laundry, Multiple Walk-outs to Backyard, Large 16 x 23 Deck. **** EXTRAS **** Close to Golf Courses & Ski Clubs. Upgrades Include; Roof (2012), Garage Doors (2015), Water Softener (2020), Propane Furnace (2022), UV Light & Iron Filter (2024). (id:56505)
Property Details
| MLS® Number | W8199730 |
| Property Type | Single Family |
| Community Name | Rural Caledon |
| AmenitiesNearBy | Hospital, Schools |
| CommunityFeatures | School Bus |
| Features | Partially Cleared, Conservation/green Belt |
| ParkingSpaceTotal | 12 |
Building
| BathroomTotal | 2 |
| BedroomsAboveGround | 3 |
| BedroomsTotal | 3 |
| ArchitecturalStyle | Bungalow |
| BasementDevelopment | Unfinished |
| BasementType | Full (unfinished) |
| ConstructionStyleAttachment | Detached |
| ExteriorFinish | Brick |
| FireplacePresent | Yes |
| HeatingFuel | Propane |
| HeatingType | Forced Air |
| StoriesTotal | 1 |
| Type | House |
Parking
| Attached Garage |
Land
| Acreage | Yes |
| LandAmenities | Hospital, Schools |
| Sewer | Septic System |
| SizeIrregular | 515.37 X 1225 Ft |
| SizeTotalText | 515.37 X 1225 Ft|10 - 24.99 Acres |
| SurfaceWater | River/stream |
Rooms
| Level | Type | Length | Width | Dimensions |
|---|---|---|---|---|
| Lower Level | Recreational, Games Room | 6.27 m | 10.67 m | 6.27 m x 10.67 m |
| Lower Level | Other | 4.57 m | 3.18 m | 4.57 m x 3.18 m |
| Main Level | Kitchen | 3.55 m | 3.35 m | 3.55 m x 3.35 m |
| Main Level | Eating Area | 3.05 m | 2.74 m | 3.05 m x 2.74 m |
| Main Level | Living Room | 5.7 m | 3.76 m | 5.7 m x 3.76 m |
| Main Level | Dining Room | 3.54 m | 3.25 m | 3.54 m x 3.25 m |
| Main Level | Primary Bedroom | 3.35 m | 4.22 m | 3.35 m x 4.22 m |
| Main Level | Bedroom 2 | 3.35 m | 2.57 m | 3.35 m x 2.57 m |
| Main Level | Bedroom 3 | 3.25 m | 2.89 m | 3.25 m x 2.89 m |
| Main Level | Laundry Room | 2.74 m | 2.29 m | 2.74 m x 2.29 m |
Utilities
| Electricity | Installed |
https://www.realtor.ca/real-estate/26701071/689-highpoint-sdrd-caledon-rural-caledon
Interested?
Contact us for more information
Alex Dunn
Salesperson
25 Queen St. S.
Tottenham, Ontario L0G 1W0
Marc Ronan
Salesperson
25 Queen St. S.
Tottenham, Ontario L0G 1W0


