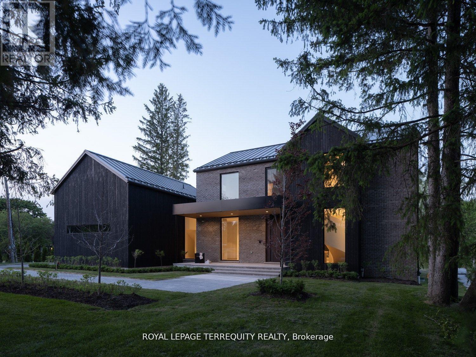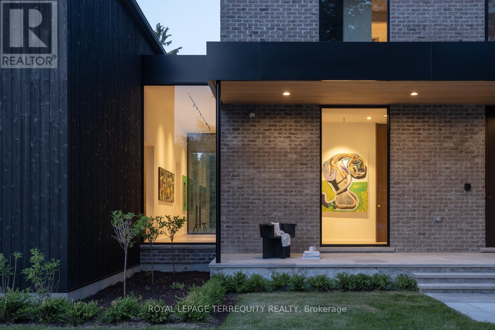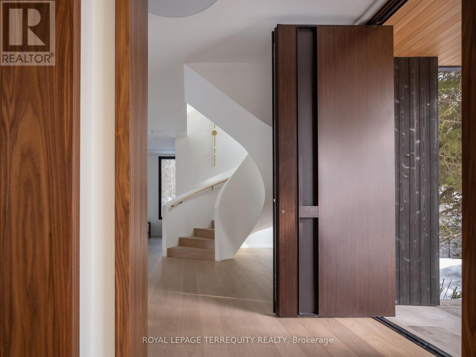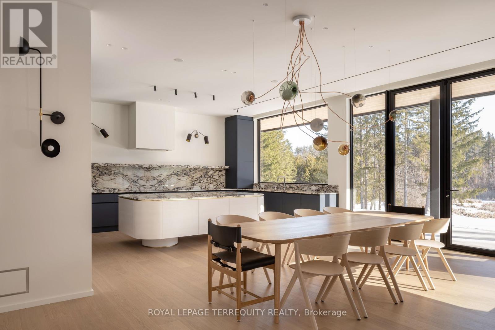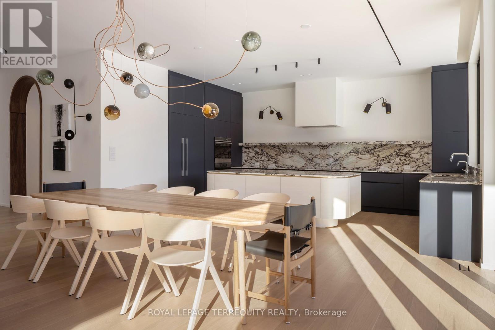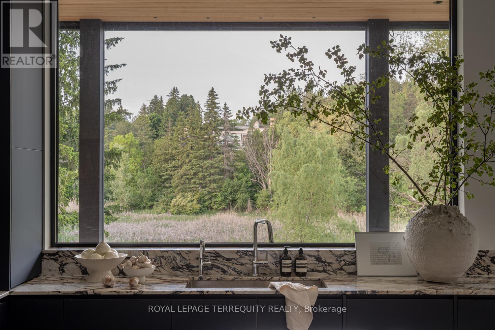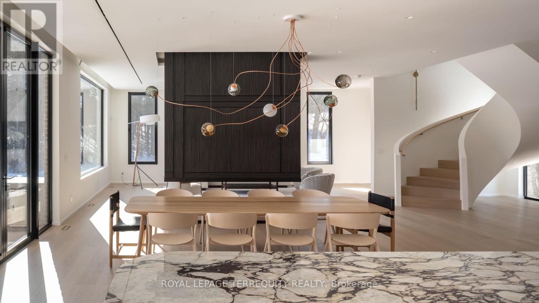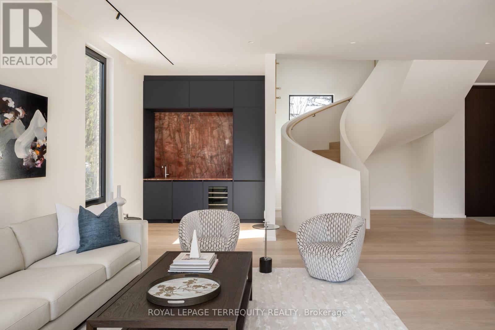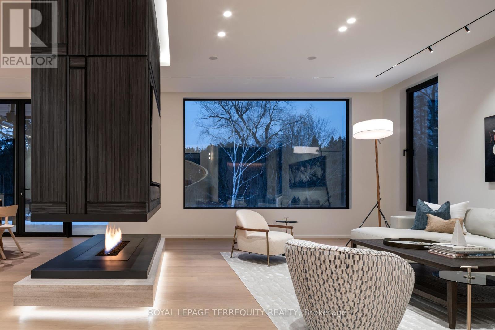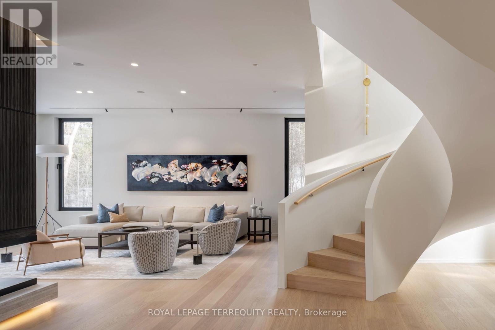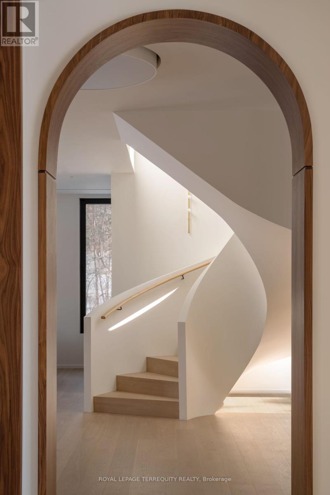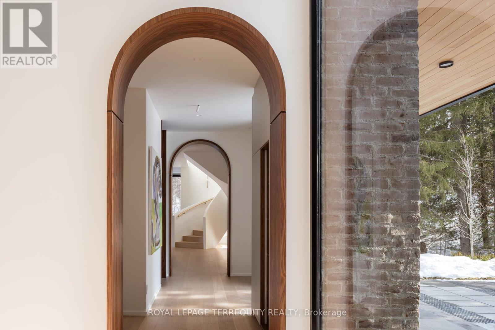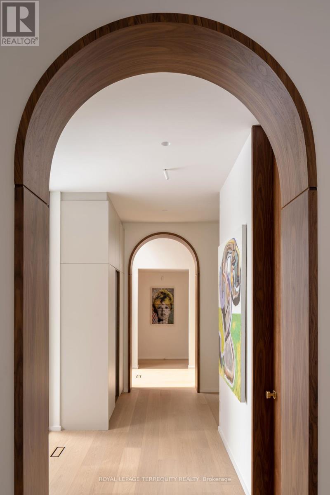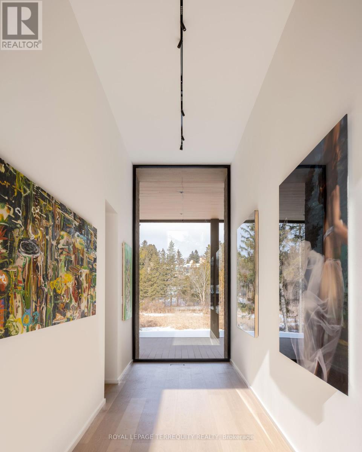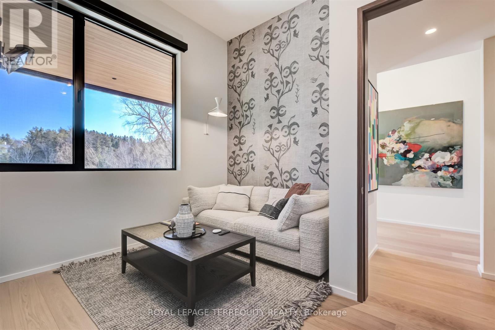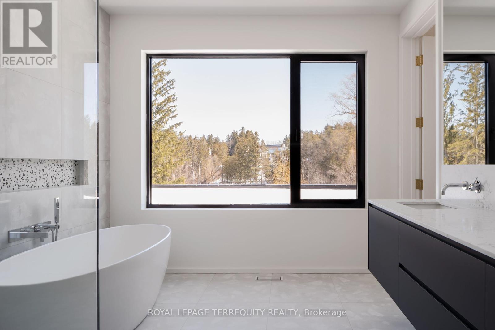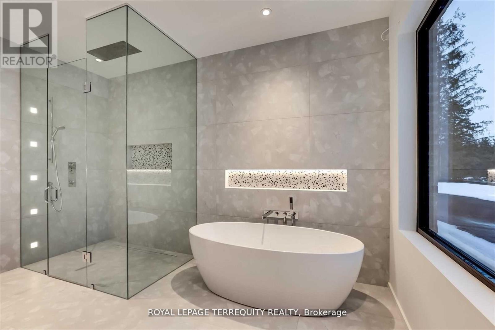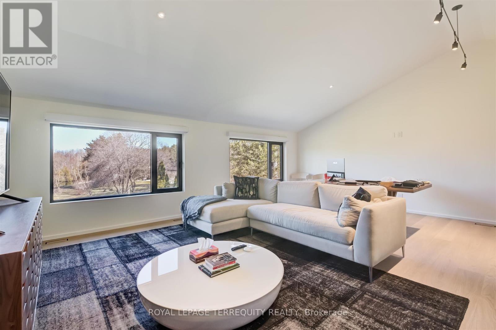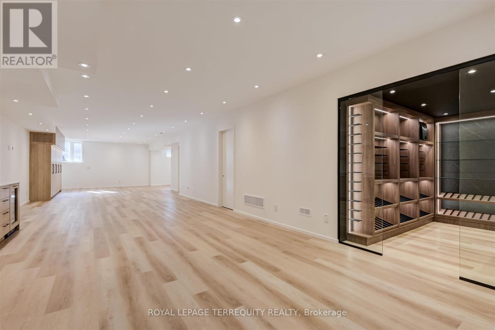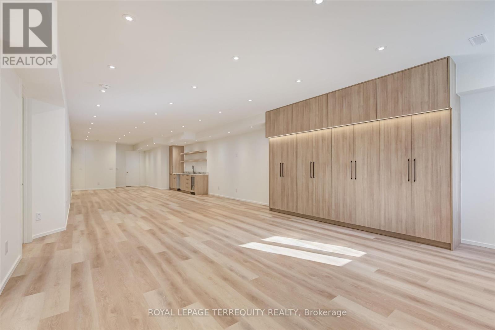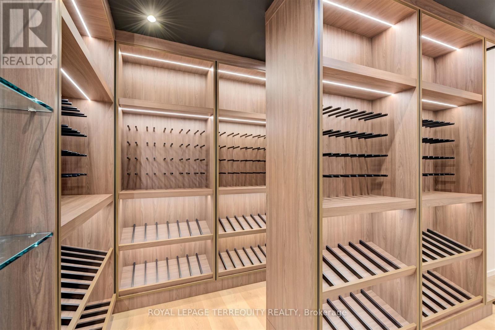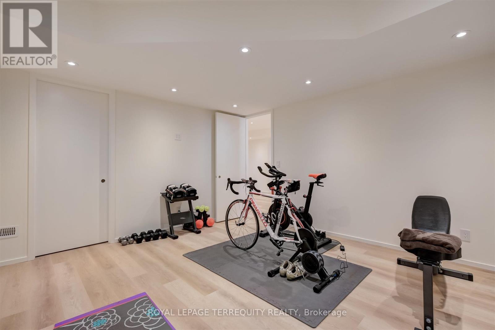BOOK YOUR FREE HOME EVALUATION >>
BOOK YOUR FREE HOME EVALUATION >>
11 Cranberry Lane King, Ontario L7B 1J9
$5,595,000
Architectural Digest Proclaims ""Scandinavian Modern Design Has Taken The World By Storm"". 11 Cranberry Lane Is Timeless Because It Is Simple, Beautiful, Finely Crafted & Made w/Natural Materials That Appeal on A Fundamentally Human Level. Retreat From Everyday Stress Creating A Calm, Focused Space That Provide Relief From The Always-On Realities of Modern Life. 6,000 Sq Ft Of Living, Live-Work, & Multi-generation Space. This Breathtaking Dream Home Enjoys One-Of-The Best 2+ Acre Private Lot In Prestigious ""Kingscross Estates""- Canada's Landmark ""Estate"" Development. Countless Spectacular Vistas, 12' Floor to Ceiling Windows Illuminate Art Gallery Corridor. Bright, Private Family-Oriented Home w/Showcase ""Spiral Ribbon Staircase"" Close to Country Day School, St. Andrew's College, Villanova, Montessori, Seneca College , GO, Hwy to Downtown Toronto, Airport, Cottage/Ski/Golf **** EXTRAS **** Other Room Refers to a Covered Loggia, Basement Statement Wine Cellar. (id:56505)
Property Details
| MLS® Number | N8203244 |
| Property Type | Single Family |
| Community Name | King City |
| AmenitiesNearBy | Park, Schools |
| Features | Conservation/green Belt |
| ParkingSpaceTotal | 9 |
| ViewType | View |
Building
| BathroomTotal | 6 |
| BedroomsAboveGround | 4 |
| BedroomsBelowGround | 1 |
| BedroomsTotal | 5 |
| BasementDevelopment | Finished |
| BasementType | N/a (finished) |
| ConstructionStyleAttachment | Detached |
| CoolingType | Central Air Conditioning |
| ExteriorFinish | Brick |
| FireplacePresent | Yes |
| HeatingFuel | Natural Gas |
| HeatingType | Forced Air |
| StoriesTotal | 2 |
| Type | House |
Parking
| Attached Garage |
Land
| Acreage | No |
| LandAmenities | Park, Schools |
| Sewer | Septic System |
| SizeIrregular | 273.94 X 319.76 Ft ; Irregular 2.04 Acres |
| SizeTotalText | 273.94 X 319.76 Ft ; Irregular 2.04 Acres |
Rooms
| Level | Type | Length | Width | Dimensions |
|---|---|---|---|---|
| Second Level | Primary Bedroom | 6.21 m | 4.32 m | 6.21 m x 4.32 m |
| Second Level | Bedroom 2 | 4.1 m | 3.76 m | 4.1 m x 3.76 m |
| Second Level | Bedroom 3 | 4.33 m | 4.1 m | 4.33 m x 4.1 m |
| Second Level | Bedroom 4 | 6.63 m | 6.47 m | 6.63 m x 6.47 m |
| Second Level | Laundry Room | 3.06 m | 2.57 m | 3.06 m x 2.57 m |
| Main Level | Great Room | 9 m | 9.41 m | 9 m x 9.41 m |
| Main Level | Dining Room | 5.56 m | 4.67 m | 5.56 m x 4.67 m |
| Main Level | Kitchen | 6.24 m | 3.36 m | 6.24 m x 3.36 m |
| Main Level | Family Room | 3.85 m | 3.69 m | 3.85 m x 3.69 m |
| Main Level | Foyer | 5.06 m | 3.02 m | 5.06 m x 3.02 m |
| Main Level | Other | 5.24 m | 4.57 m | 5.24 m x 4.57 m |
https://www.realtor.ca/real-estate/26705416/11-cranberry-lane-king-king-city
Interested?
Contact us for more information
Kevin Loberg
Broker
293 Eglinton Ave East
Toronto, Ontario M4P 1L3
Ryan Loberg
Broker
293 Eglinton Ave East
Toronto, Ontario M4P 1L3


