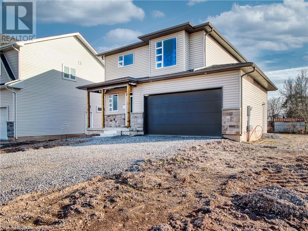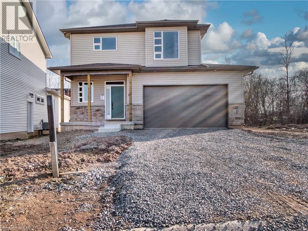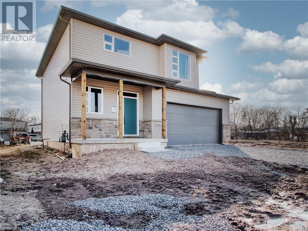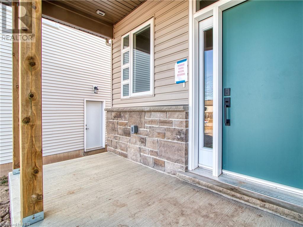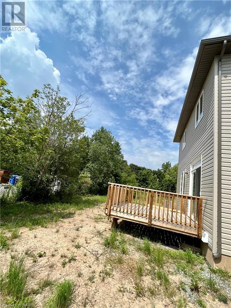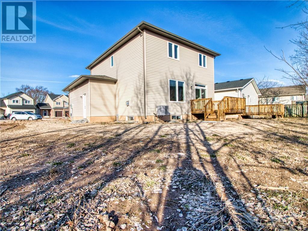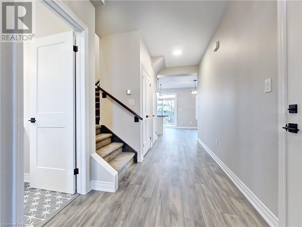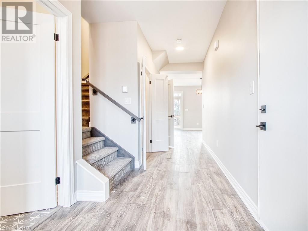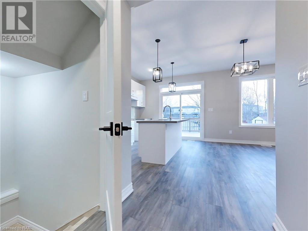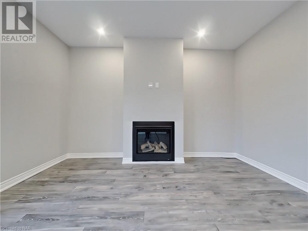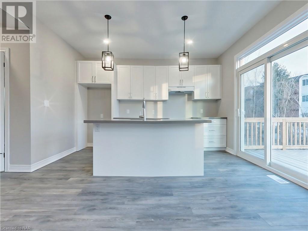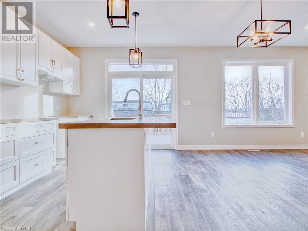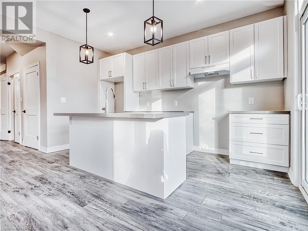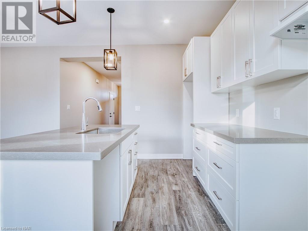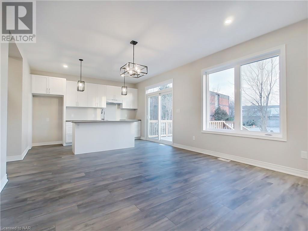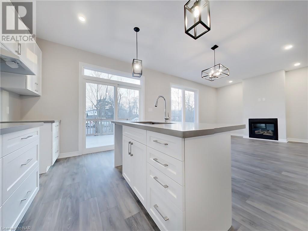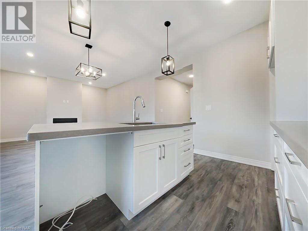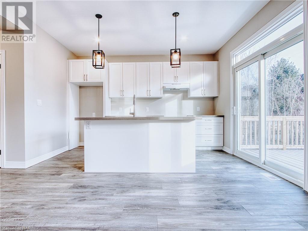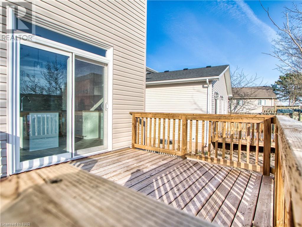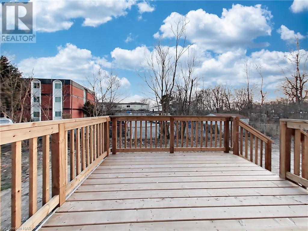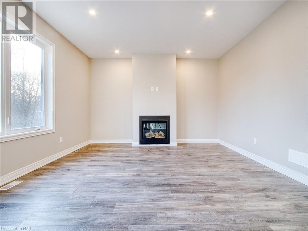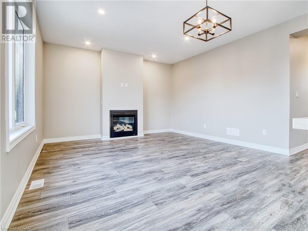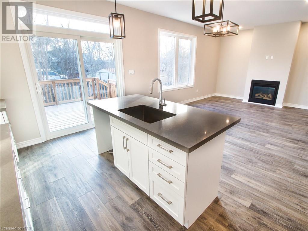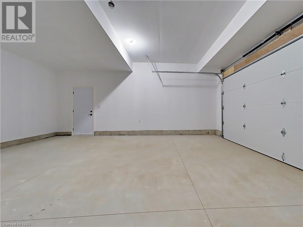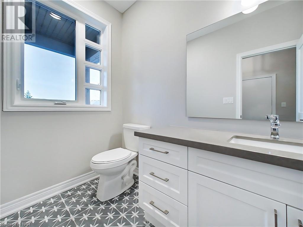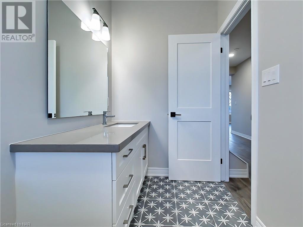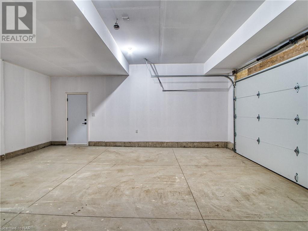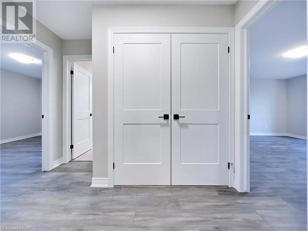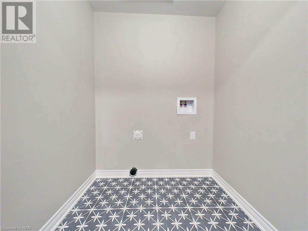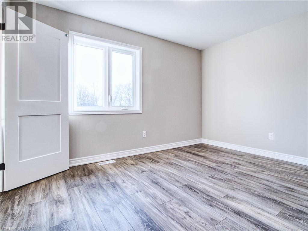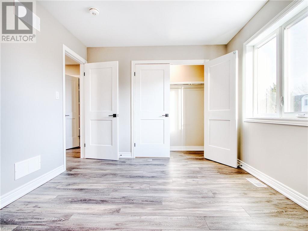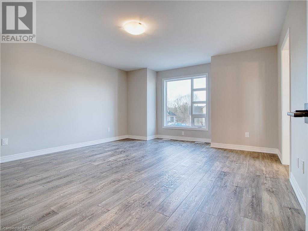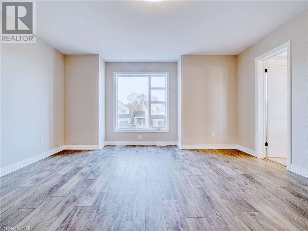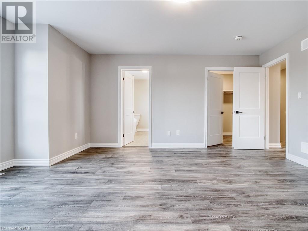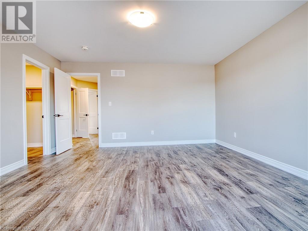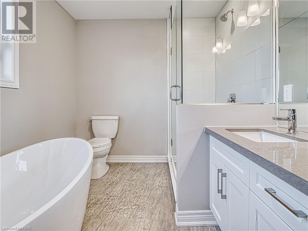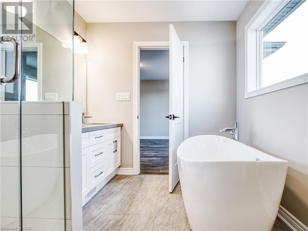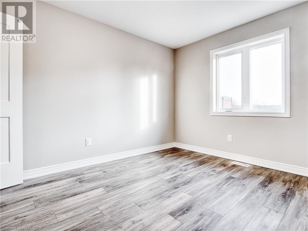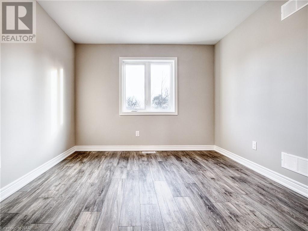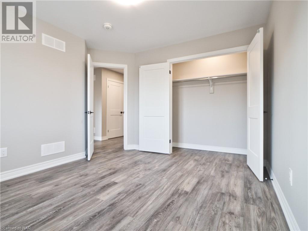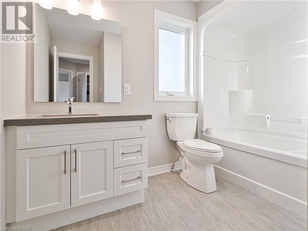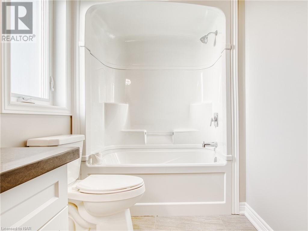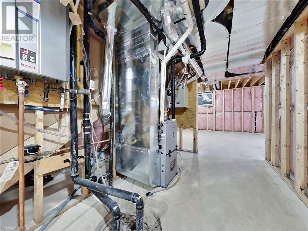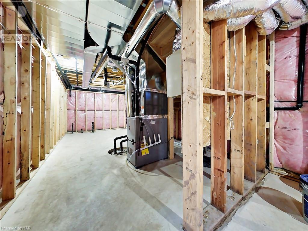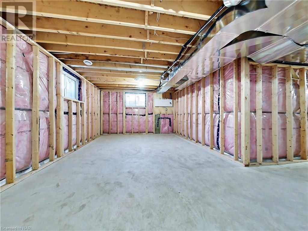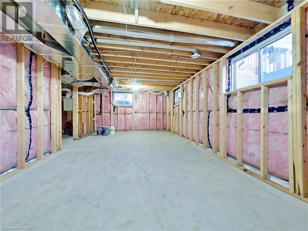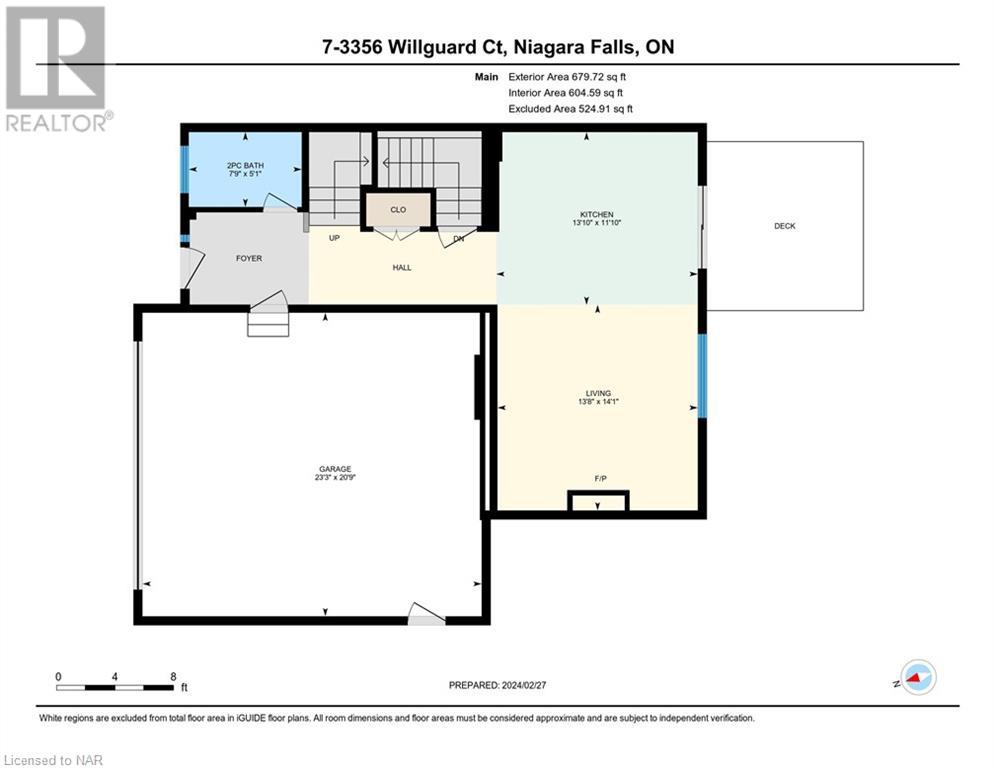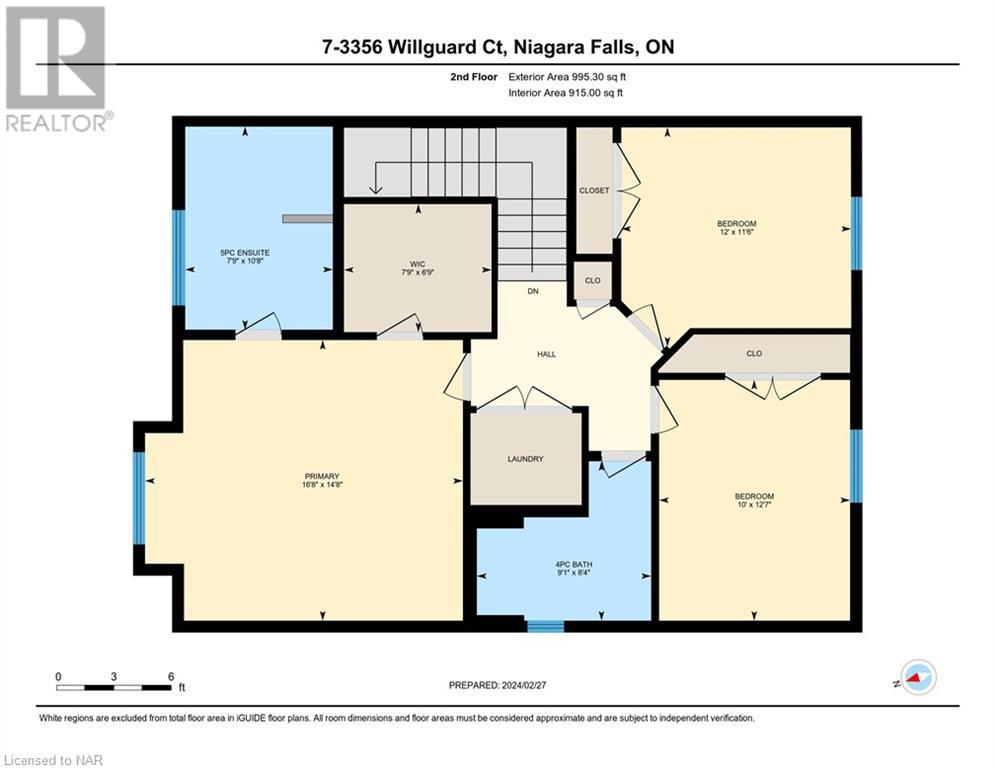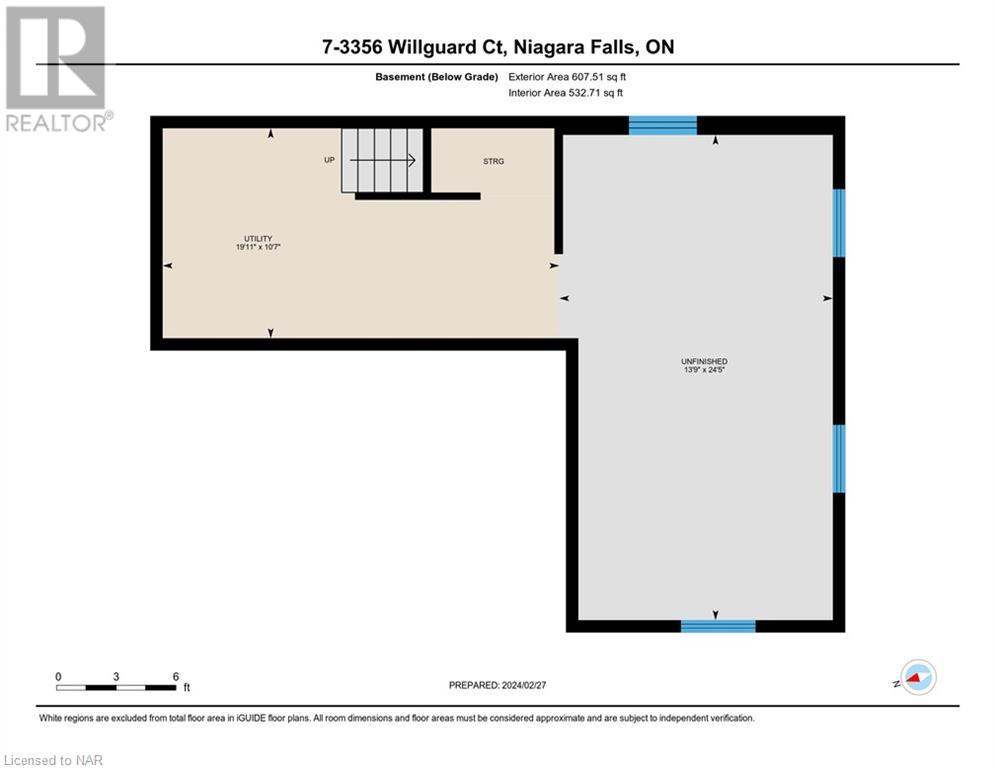BOOK YOUR FREE HOME EVALUATION >>
BOOK YOUR FREE HOME EVALUATION >>
3356 Willguard Court Niagara Falls, Ontario L2G 7N7
$774,900
READY NOW NEW BUILD! Located on a quiet 8 Home Circle with ravine in quiet Chippewa, a suburb of Niagara Falls on the Niagara river. 3 bedrooms nicely appointed with open concept kitchen/family room and fireplace. Deck of kitchen to private backyard. Primary bedroom with ensuite and walk in closet. Full unfinished basement that is insulated. Central air conditioning, tankless, hot water, and garage door openers included. HST INCLUDED IN PURCHASE PRICE. TARION WARRANTY INCLUDED. Across the street from 8700 Willoughby Drive, Niagara Falls, ON for gps. (id:56505)
Open House
This property has open houses!
2:00 pm
Ends at:4:00 pm
NEW DETACHED HOME WITH WARRANTY ON QUIET CIRCLE!
Property Details
| MLS® Number | 40547154 |
| Property Type | Single Family |
| Features | Cul-de-sac, Ravine, Crushed Stone Driveway, Automatic Garage Door Opener |
| ParkingSpaceTotal | 6 |
Building
| BathroomTotal | 3 |
| BedroomsAboveGround | 3 |
| BedroomsTotal | 3 |
| Appliances | Garage Door Opener |
| ArchitecturalStyle | 2 Level |
| BasementDevelopment | Unfinished |
| BasementType | Full (unfinished) |
| ConstructedDate | 2023 |
| ConstructionStyleAttachment | Detached |
| CoolingType | Central Air Conditioning |
| ExteriorFinish | Stone, Vinyl Siding |
| FoundationType | Poured Concrete |
| HalfBathTotal | 1 |
| HeatingFuel | Natural Gas |
| HeatingType | Forced Air |
| StoriesTotal | 2 |
| SizeInterior | 1700 |
| Type | House |
| UtilityWater | Municipal Water |
Parking
| Attached Garage |
Land
| AccessType | Highway Access |
| Acreage | No |
| Sewer | Municipal Sewage System |
| SizeDepth | 114 Ft |
| SizeFrontage | 34 Ft |
| SizeTotalText | Under 1/2 Acre |
| ZoningDescription | R1 |
Rooms
| Level | Type | Length | Width | Dimensions |
|---|---|---|---|---|
| Second Level | 4pc Bathroom | Measurements not available | ||
| Second Level | 5pc Bathroom | Measurements not available | ||
| Second Level | Laundry Room | 6'0'' x 5'0'' | ||
| Second Level | Bedroom | 11'10'' x 1'6'' | ||
| Second Level | Bedroom | 12'8'' x 10'0'' | ||
| Second Level | Primary Bedroom | 14'8'' x 14'8'' | ||
| Main Level | 2pc Bathroom | Measurements not available | ||
| Main Level | Family Room | 15'6'' x 13'3'' | ||
| Main Level | Kitchen | 17'6'' x 14'3'' |
https://www.realtor.ca/real-estate/26564916/3356-willguard-court-niagara-falls
Interested?
Contact us for more information
James Britton
Salesperson
Lake & Carlton Plaza
St. Catharines, Ontario L2R 7J8


