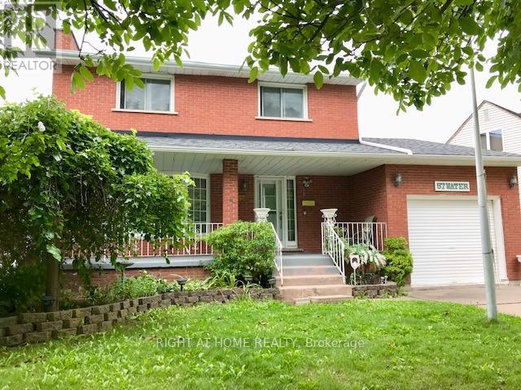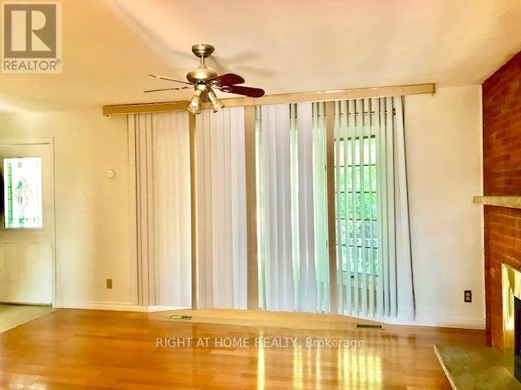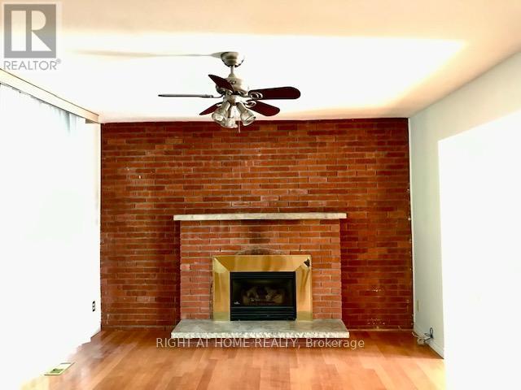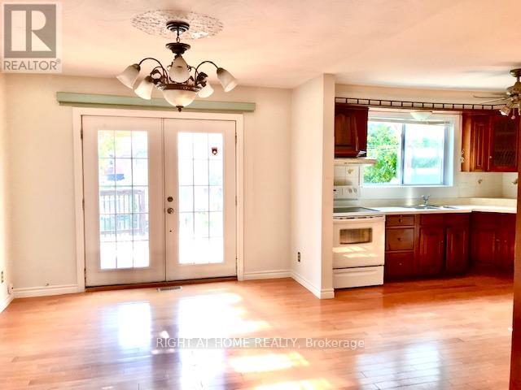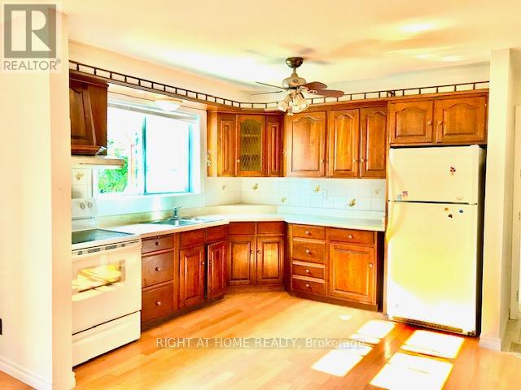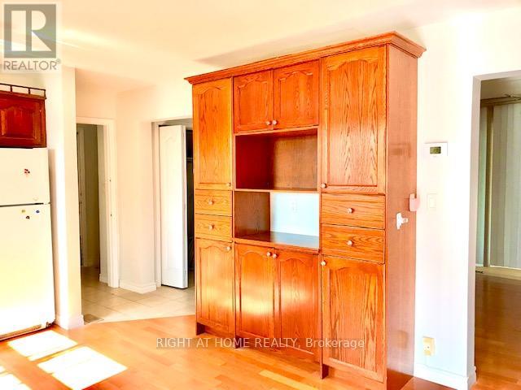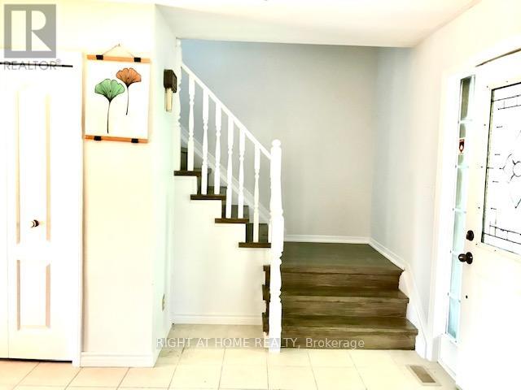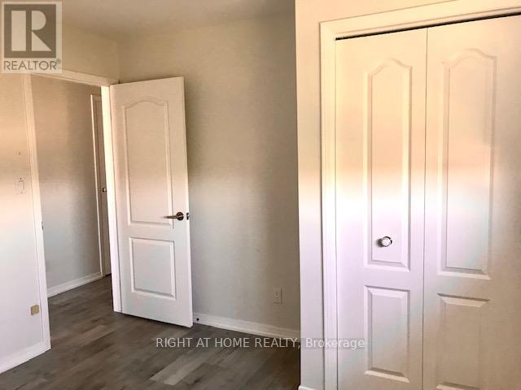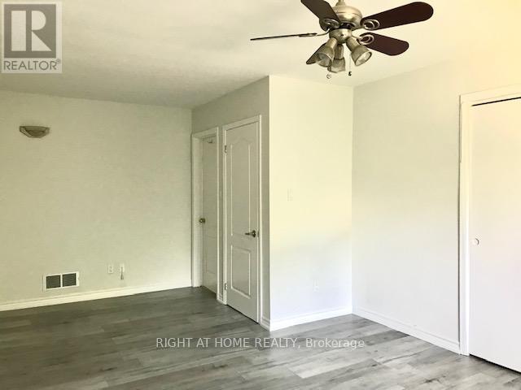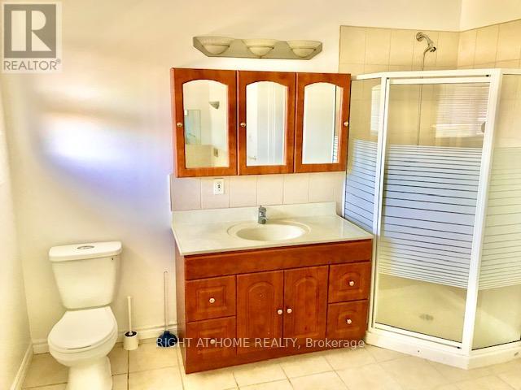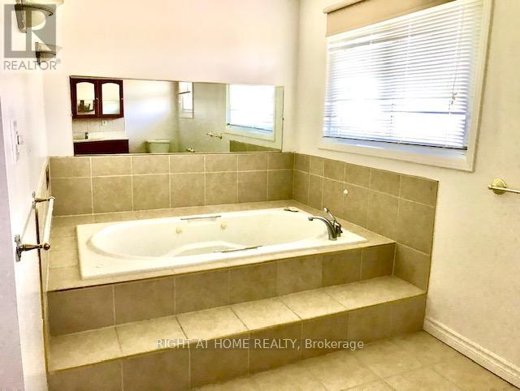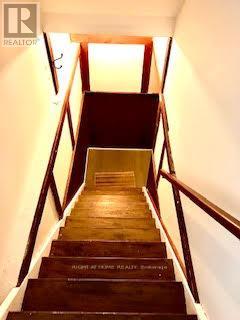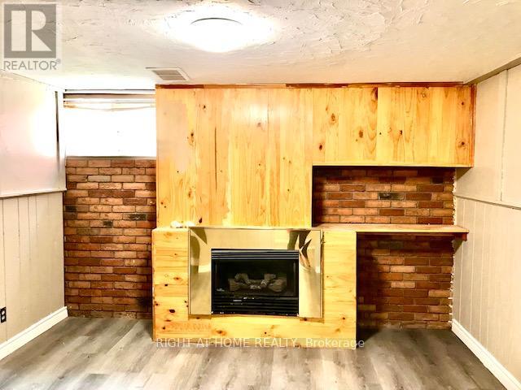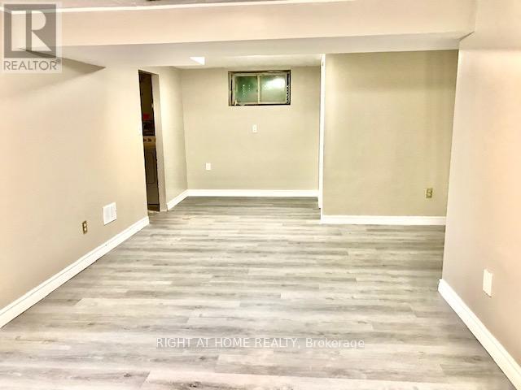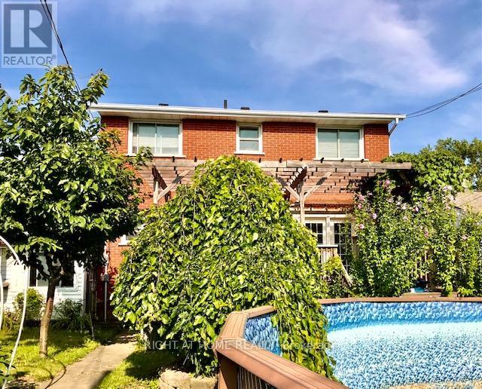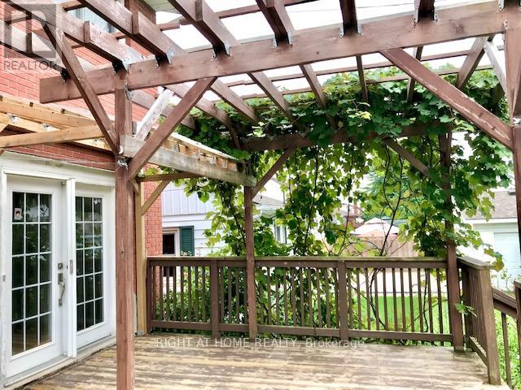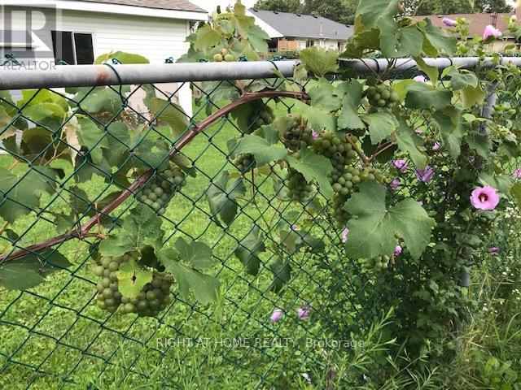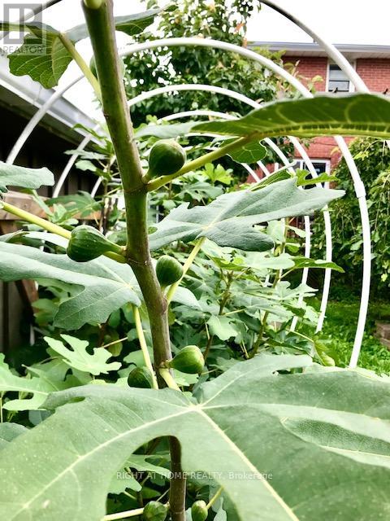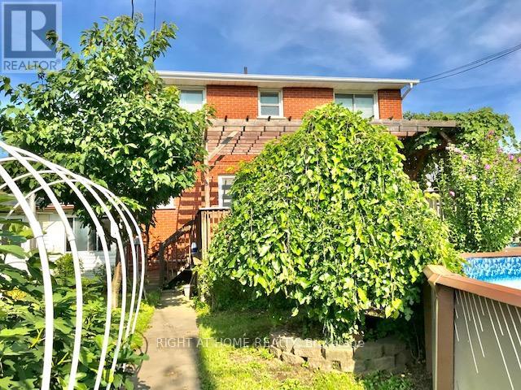BOOK YOUR FREE HOME EVALUATION >>
BOOK YOUR FREE HOME EVALUATION >>
57 Water St Thorold, Ontario L2V 2K5
$659,000
Wonderful bright and solid brick two-storey house. Significant renovations. Bright and big 3+1 bedrooms, 1+1 spacious living rooms with fireplaces,1 bright family room,1 big kitchen and dinning area. Close to Brock University and Pen Center-the biggest indoor shopping mall in Niagara Region, stores, banks, and restaurants. Ideal for families, students, or investment. Easy access to highway 406 and QEW. Convenient local transit. Beautiful garden and big backyard with fruit trees and a large deck perfect for entertaining or relaxing in the fully fenced backyard. **** EXTRAS **** Fridge, stove,washer,dryer and light fixtures are included. (id:56505)
Property Details
| MLS® Number | X8105358 |
| Property Type | Single Family |
| AmenitiesNearBy | Park, Public Transit, Schools |
| CommunityFeatures | School Bus |
| ParkingSpaceTotal | 5 |
| PoolType | Above Ground Pool |
Building
| BathroomTotal | 3 |
| BedroomsAboveGround | 3 |
| BedroomsBelowGround | 1 |
| BedroomsTotal | 4 |
| BasementDevelopment | Finished |
| BasementType | Full (finished) |
| ConstructionStyleAttachment | Detached |
| CoolingType | Central Air Conditioning |
| ExteriorFinish | Brick |
| FireplacePresent | Yes |
| HeatingFuel | Natural Gas |
| HeatingType | Forced Air |
| StoriesTotal | 2 |
| Type | House |
Parking
| Attached Garage |
Land
| Acreage | No |
| LandAmenities | Park, Public Transit, Schools |
| SizeIrregular | 50 X 120 Ft |
| SizeTotalText | 50 X 120 Ft |
Rooms
| Level | Type | Length | Width | Dimensions |
|---|---|---|---|---|
| Second Level | Bedroom | 5.8 m | 3.5 m | 5.8 m x 3.5 m |
| Second Level | Bedroom 2 | 3.2 m | 3.16 m | 3.2 m x 3.16 m |
| Second Level | Bedroom 3 | 3.7 m | 2.55 m | 3.7 m x 2.55 m |
| Second Level | Bathroom | 4.7 m | 3.16 m | 4.7 m x 3.16 m |
| Basement | Bedroom 4 | 3.6 m | 3.5 m | 3.6 m x 3.5 m |
| Basement | Bathroom | 1.95 m | 1.9 m | 1.95 m x 1.9 m |
| Main Level | Living Room | 4.8 m | 3.6 m | 4.8 m x 3.6 m |
| Main Level | Family Room | 4.2 m | 3.2 m | 4.2 m x 3.2 m |
| Main Level | Kitchen | 4.2 m | 3.2 m | 4.2 m x 3.2 m |
| Main Level | Bathroom | 3.2 m | 1.35 m | 3.2 m x 1.35 m |
| Ground Level | Recreational, Games Room | 4.8 m | 3.4 m | 4.8 m x 3.4 m |
Utilities
| Sewer | Installed |
| Natural Gas | Installed |
| Electricity | Installed |
https://www.realtor.ca/real-estate/26569582/57-water-st-thorold
Interested?
Contact us for more information
Addison Wang
Salesperson
1550 16th Avenue Bldg B Unit 3 & 4
Richmond Hill, Ontario L4B 3K9


