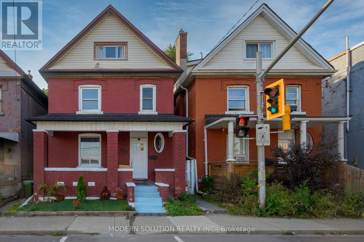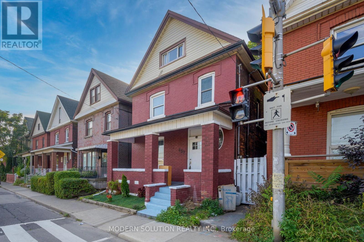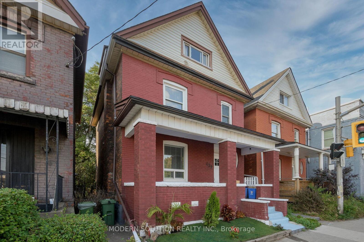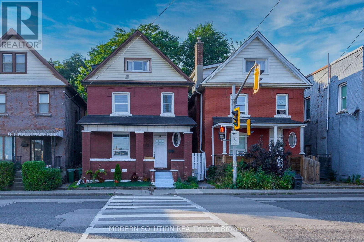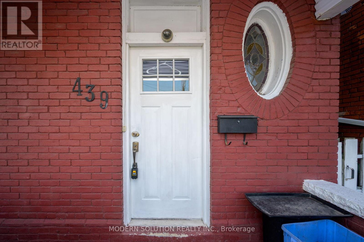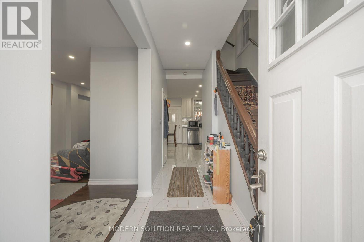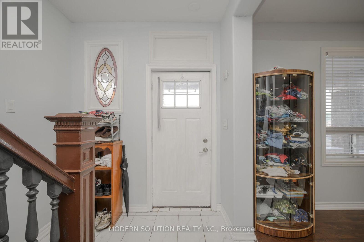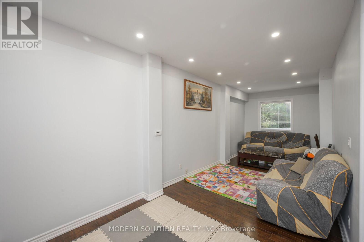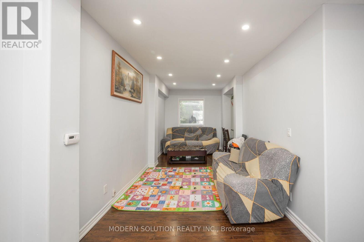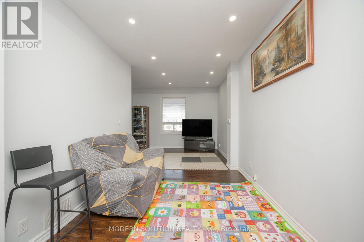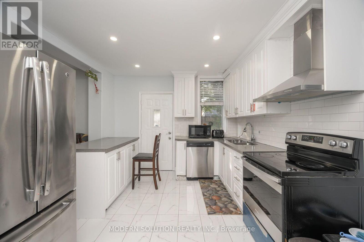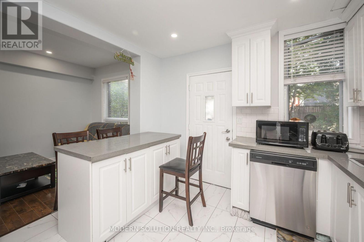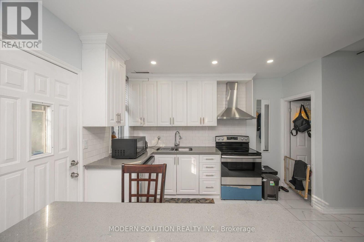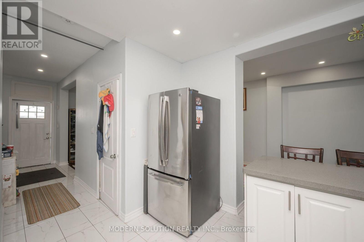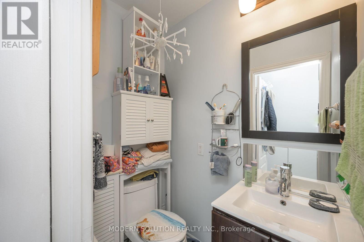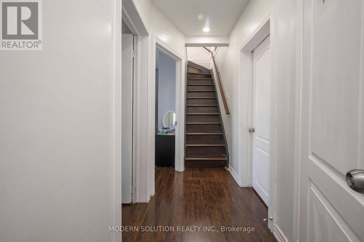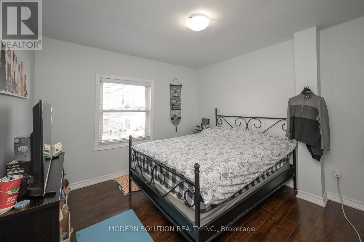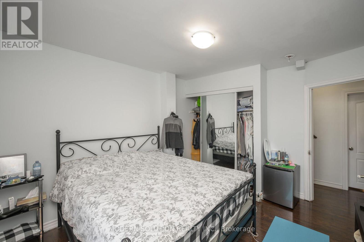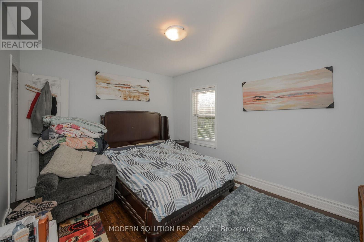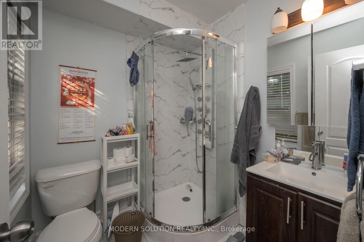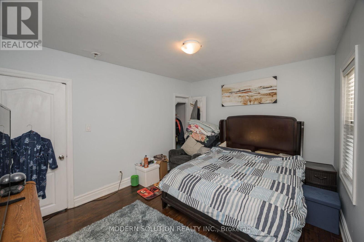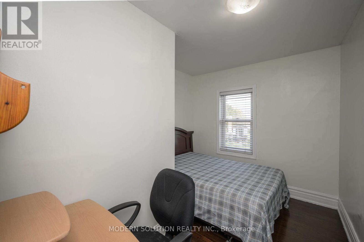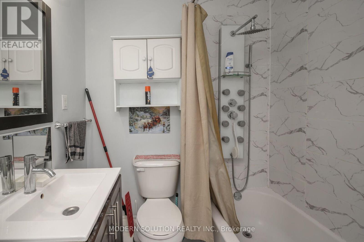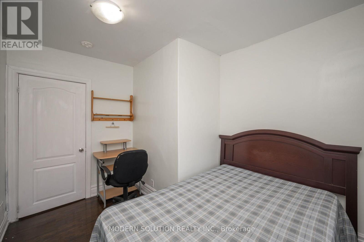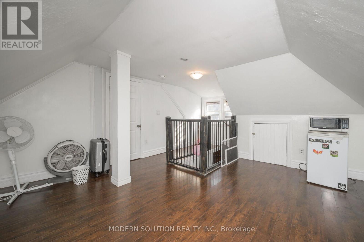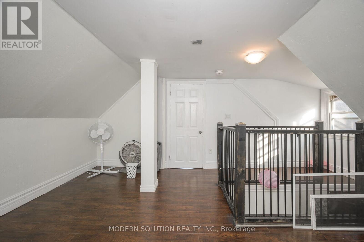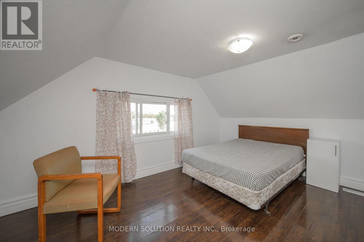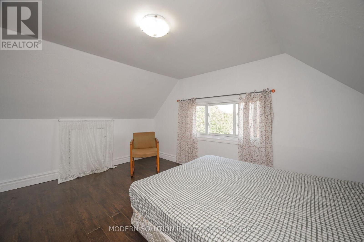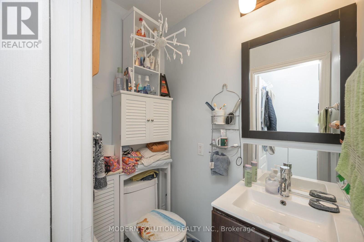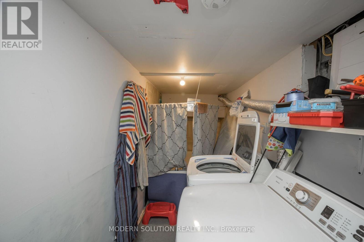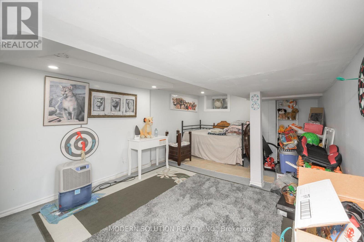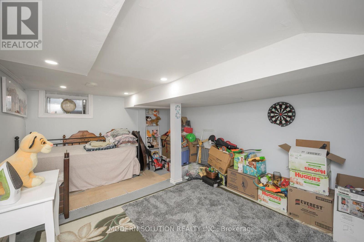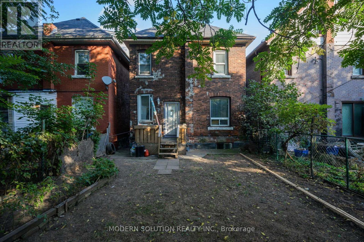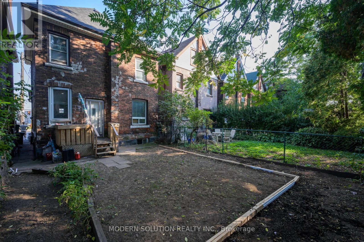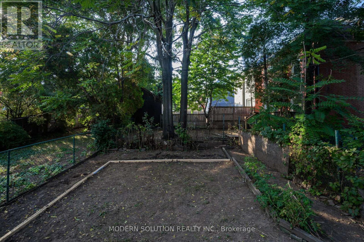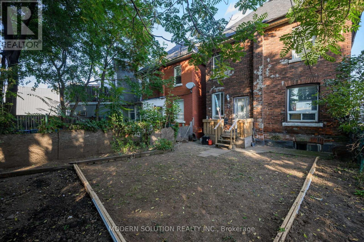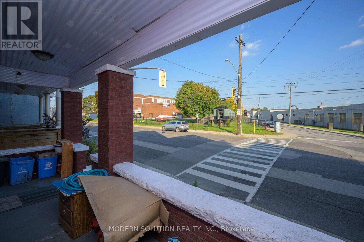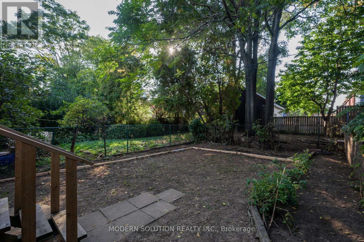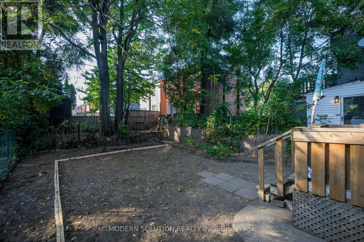BOOK YOUR FREE HOME EVALUATION >>
BOOK YOUR FREE HOME EVALUATION >>
439 Wentworth St N Hamilton, Ontario L8L 5W6
4 Bedroom
3 Bathroom
Forced Air
$535,000
Welcome to 439 Wentworth Street North, in the heart of Keith community. Walk in and be amazed by the lovely tile floor leading to a beautiful large modern bright and airy open concept. Kitchen with island, walk out to fully fenced yard. Three bedrooms 2.5 bathrooms. Third floor offers very spacious loft with office/games room for relaxing. Pot lights throughout main level and basement. Primary bedroom with ensuite. Quiet area, close to all amenities, and Hwy's. (id:56505)
Property Details
| MLS® Number | X8217974 |
| Property Type | Single Family |
| Community Name | Beasley |
| AmenitiesNearBy | Park, Schools |
Building
| BathroomTotal | 3 |
| BedroomsAboveGround | 3 |
| BedroomsBelowGround | 1 |
| BedroomsTotal | 4 |
| BasementDevelopment | Finished |
| BasementType | N/a (finished) |
| ConstructionStyleAttachment | Detached |
| ExteriorFinish | Brick |
| HeatingFuel | Natural Gas |
| HeatingType | Forced Air |
| StoriesTotal | 3 |
| Type | House |
Land
| Acreage | No |
| LandAmenities | Park, Schools |
| SizeIrregular | 26.25 X 68 Ft |
| SizeTotalText | 26.25 X 68 Ft |
Rooms
| Level | Type | Length | Width | Dimensions |
|---|---|---|---|---|
| Second Level | Bedroom 2 | 3.28 m | 3.23 m | 3.28 m x 3.23 m |
| Second Level | Bedroom 3 | 3.15 m | 2.62 m | 3.15 m x 2.62 m |
| Third Level | Loft | 2.87 m | 4.09 m | 2.87 m x 4.09 m |
| Basement | Recreational, Games Room | 4.78 m | 3.28 m | 4.78 m x 3.28 m |
| Main Level | Living Room | 5.11 m | 2.67 m | 5.11 m x 2.67 m |
| Main Level | Kitchen | 3.23 m | 3.28 m | 3.23 m x 3.28 m |
| Main Level | Bathroom | 3.99 m | 3.15 m | 3.99 m x 3.15 m |
Utilities
| Sewer | Installed |
| Natural Gas | Installed |
| Electricity | Available |
| Cable | Available |
https://www.realtor.ca/real-estate/26727673/439-wentworth-st-n-hamilton-beasley
Interested?
Contact us for more information
Hamid Intezam
Salesperson
Modern Solution Realty Inc.
3466 Mavis Rd #1
Mississauga, Ontario L5C 1T8
3466 Mavis Rd #1
Mississauga, Ontario L5C 1T8


