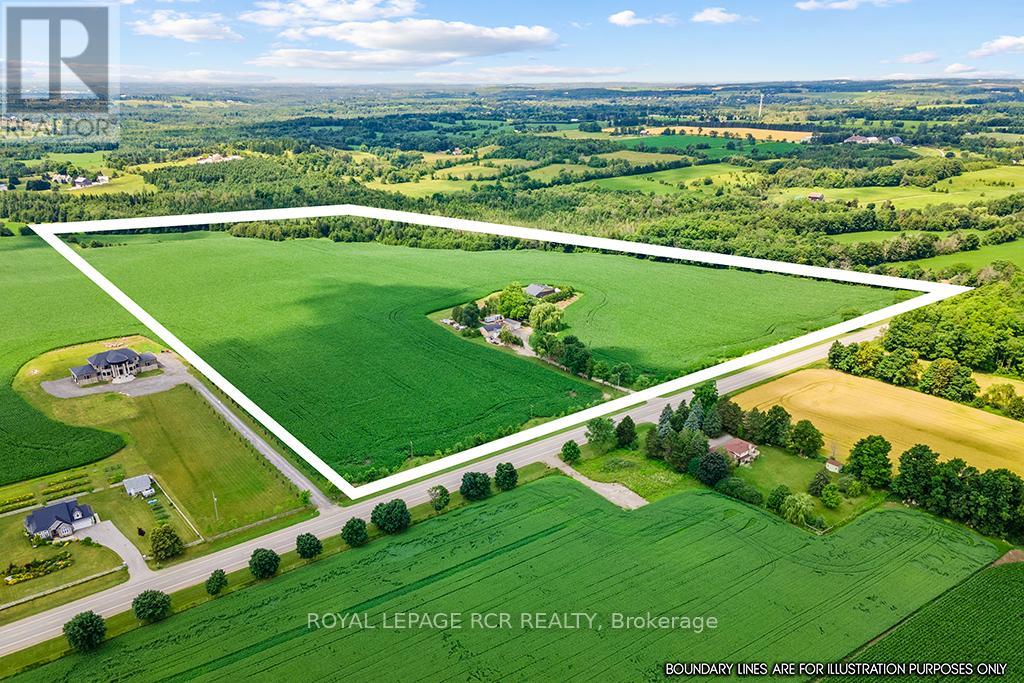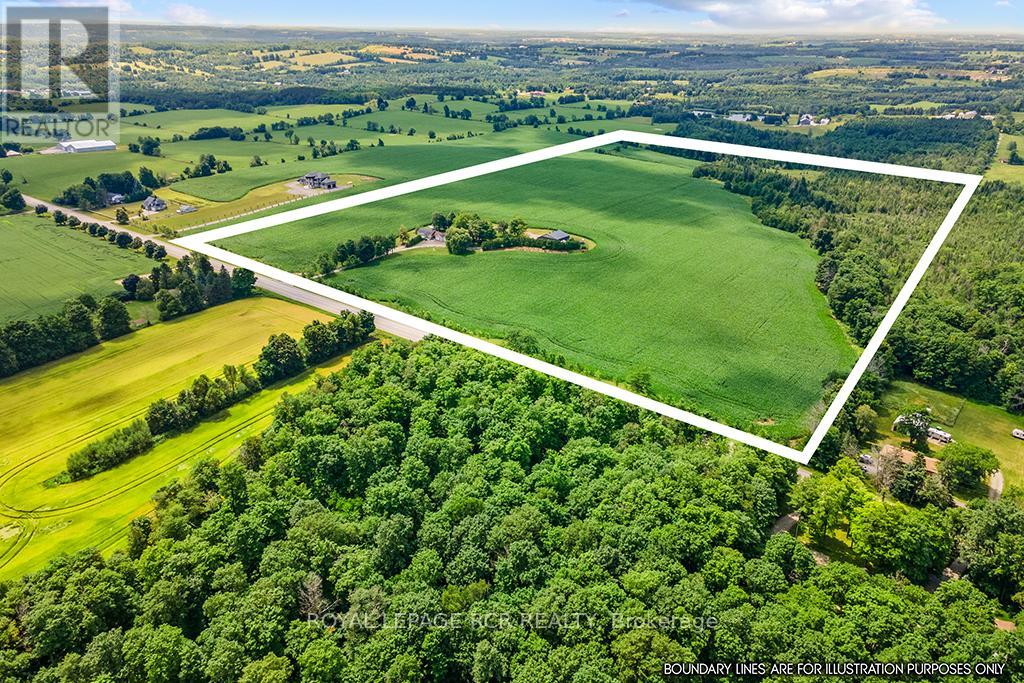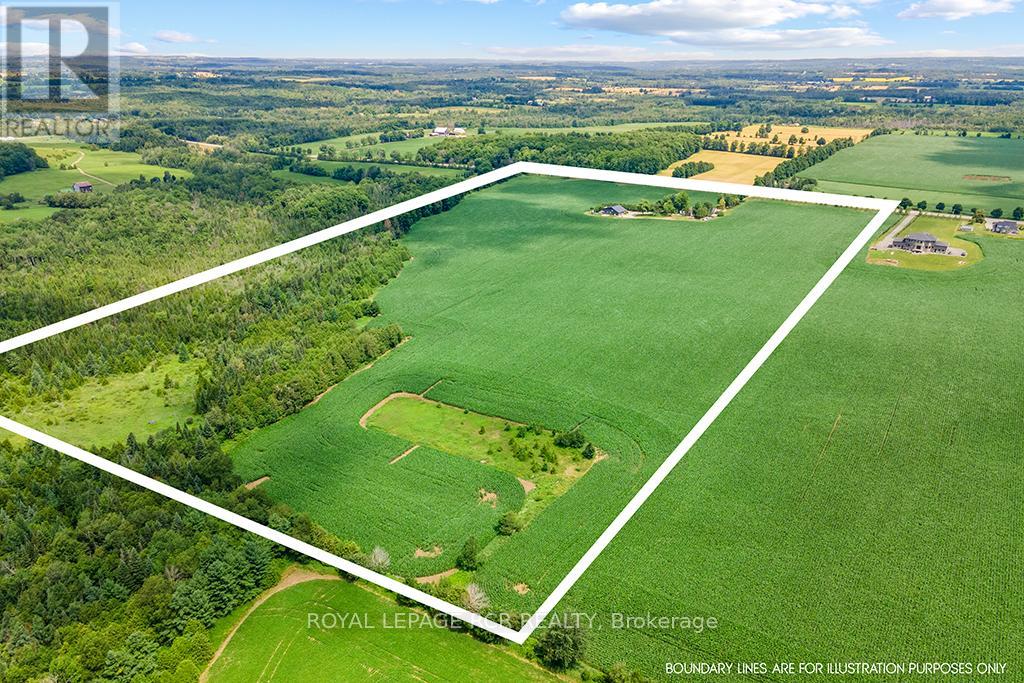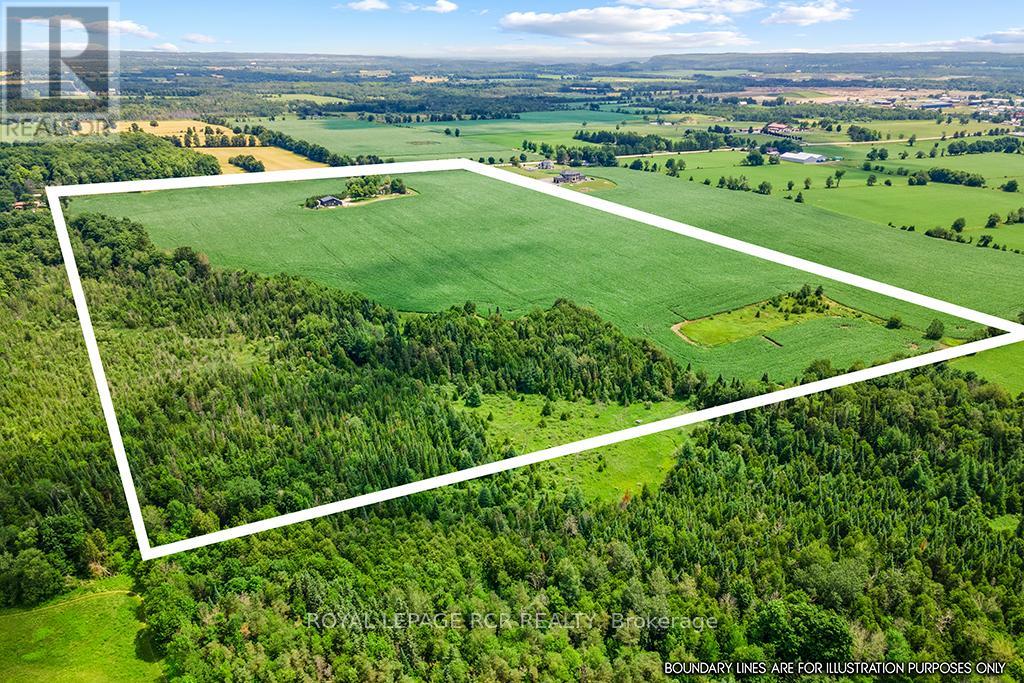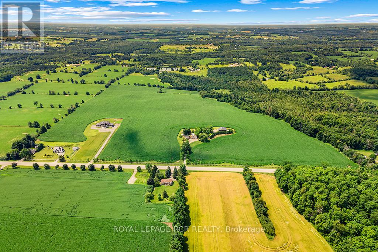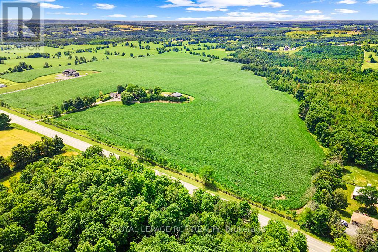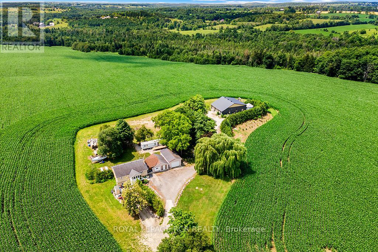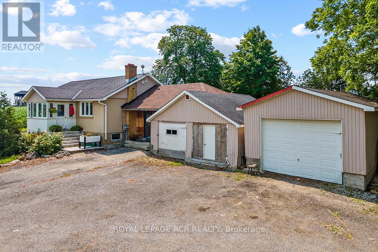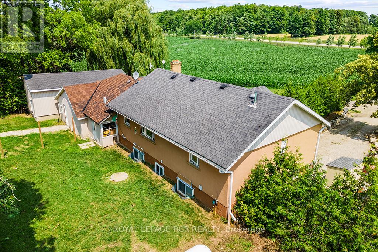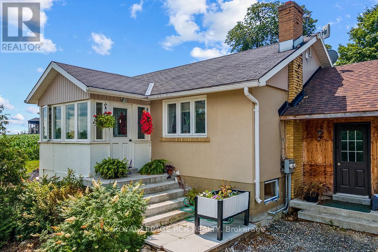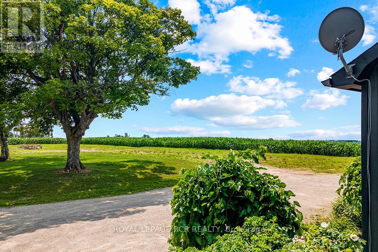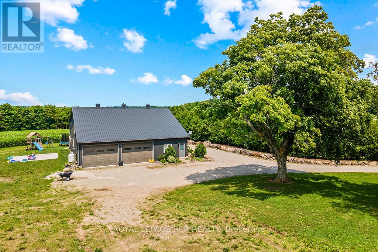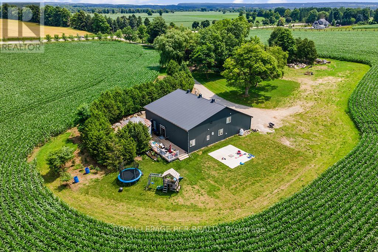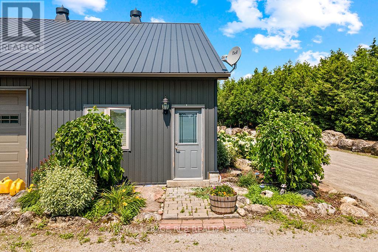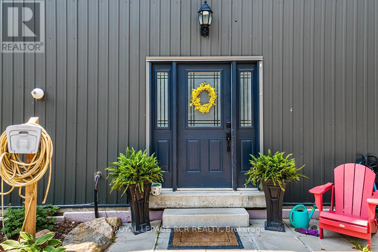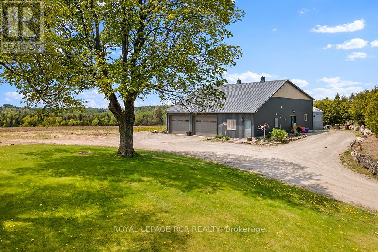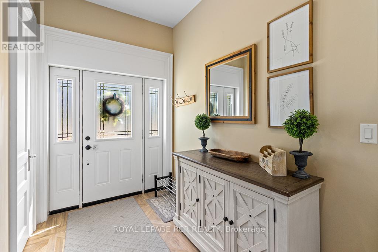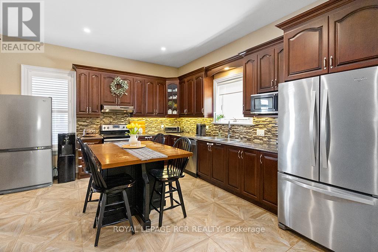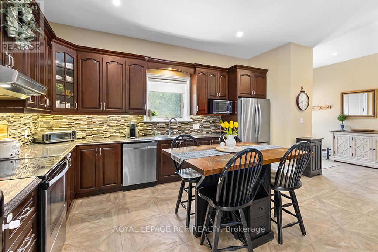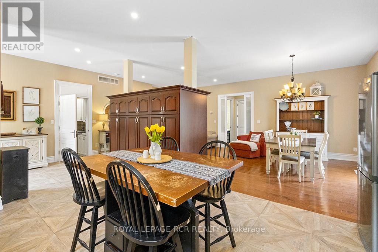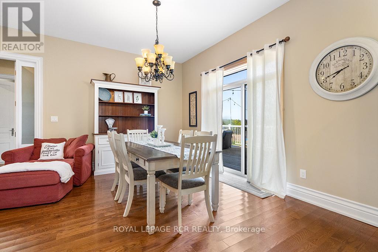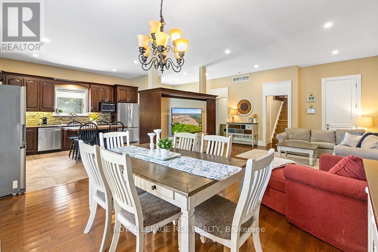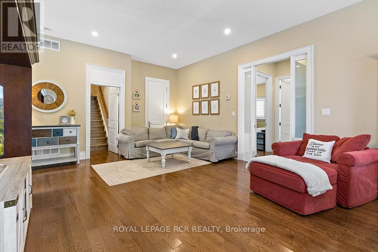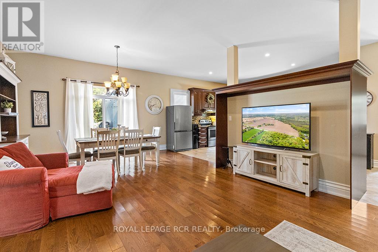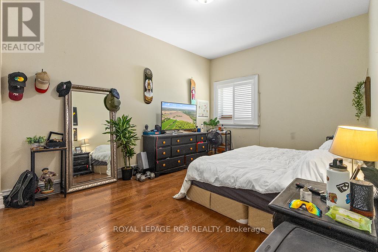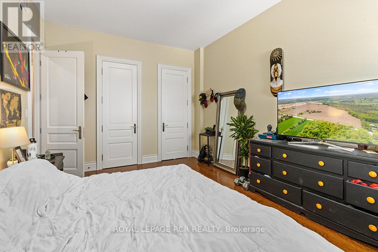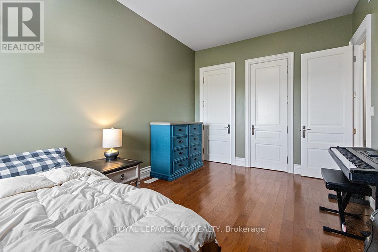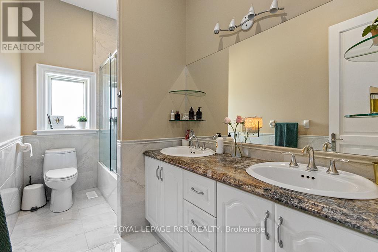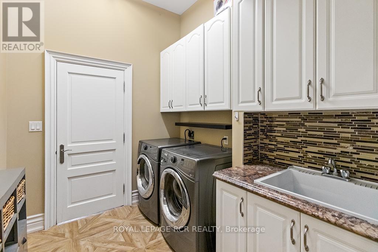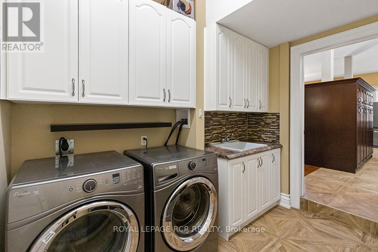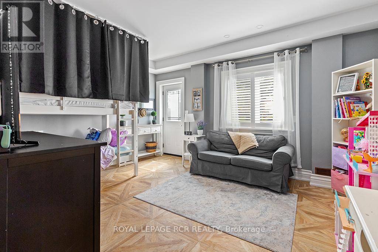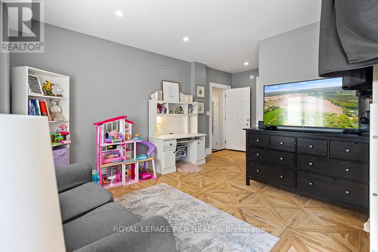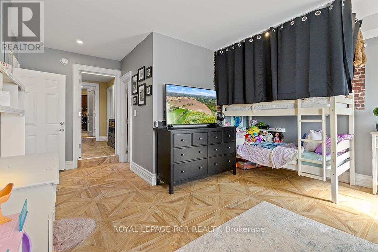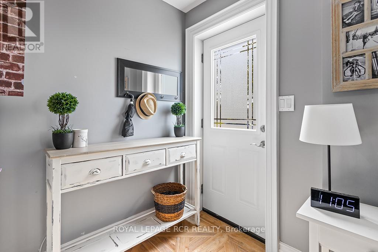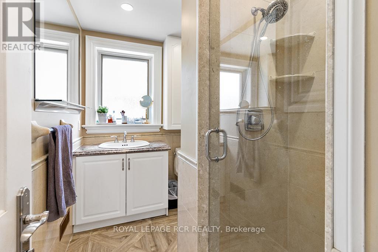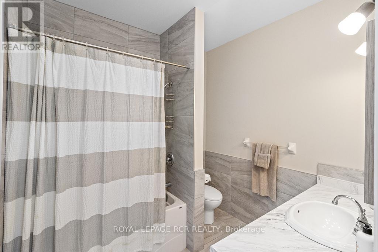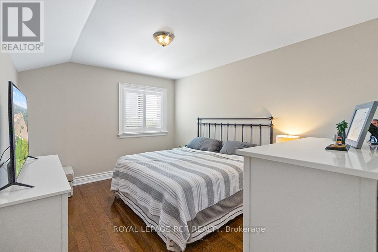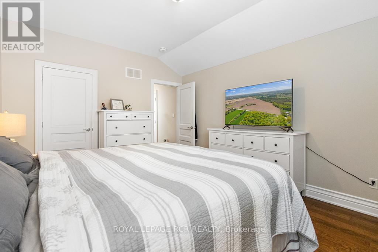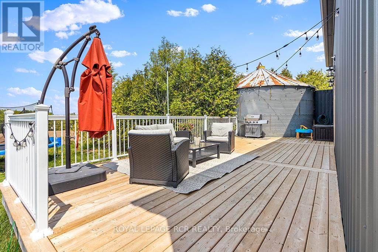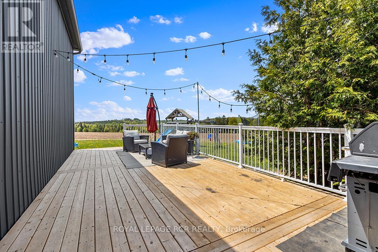BOOK YOUR FREE HOME EVALUATION >>
BOOK YOUR FREE HOME EVALUATION >>
5680 Wellington Road 23 Erin, Ontario N0B 1T0
$3,650,000
The income property you have been waiting for! 75 acre farm located on a quiet paved road on the outskirts of downtown Erin. ~ 50 arable acres leased annually for $175/acre. The former workshop was reclad, spray foam insulated & converted to elegant living space ~11 years ago. The main level offers soaring 10' ceilings, engineered hardwood or ceramic floors & a spacious den/home office with convenient separate entrance (perfect for home based business). The open concept kitchen offers abundant cabinetry, backsplash, island & granite counters & the dining room has a walk out to a huge, private 14' X 30' BBQ deck. You won't find MDF here! All trim & doors are Poplar. There's also a 2-car garage with storage loft. The bungalow has two self contained 2 bedroom units with excellent tenants willing to stay. Each unit has it's own separate entrance with parking, laundry, hydro meter & propane tank. This house was gutted to the studs ~10 years ago. Septic is ~6 years new. (id:56505)
Property Details
| MLS® Number | X8110438 |
| Property Type | Single Family |
| Community Name | Rural Erin |
| CommunityFeatures | School Bus |
| Features | Conservation/green Belt |
| ParkingSpaceTotal | 12 |
Building
| BathroomTotal | 3 |
| BedroomsAboveGround | 4 |
| BedroomsBelowGround | 4 |
| BedroomsTotal | 8 |
| ConstructionStyleAttachment | Detached |
| CoolingType | Central Air Conditioning |
| HeatingFuel | Propane |
| HeatingType | Forced Air |
| StoriesTotal | 2 |
| Type | House |
Parking
| Attached Garage |
Land
| Acreage | Yes |
| Sewer | Septic System |
| SizeIrregular | 75 X 75 Acre |
| SizeTotalText | 75 X 75 Acre|50 - 100 Acres |
Rooms
| Level | Type | Length | Width | Dimensions |
|---|---|---|---|---|
| Second Level | Primary Bedroom | 3.5 m | 4.5 m | 3.5 m x 4.5 m |
| Main Level | Kitchen | 4.9 m | 4.1 m | 4.9 m x 4.1 m |
| Main Level | Dining Room | 4.5 m | 3.2 m | 4.5 m x 3.2 m |
| Main Level | Great Room | 4.42 m | 4.6 m | 4.42 m x 4.6 m |
| Main Level | Den | 5.6 m | 4.65 m | 5.6 m x 4.65 m |
| Main Level | Bedroom 2 | 3.3 m | 4.9 m | 3.3 m x 4.9 m |
| Main Level | Bedroom 3 | 3.5 m | 4.83 m | 3.5 m x 4.83 m |
| Main Level | Bedroom 4 | 3.6 m | 2.9 m | 3.6 m x 2.9 m |
| Main Level | Laundry Room | 3 m | 2.3 m | 3 m x 2.3 m |
https://www.realtor.ca/real-estate/26576816/5680-wellington-road-23-erin-rural-erin
Interested?
Contact us for more information
Jacqueline Guagliardi
Broker
14-75 First Street
Orangeville, Ontario L9W 2E7


