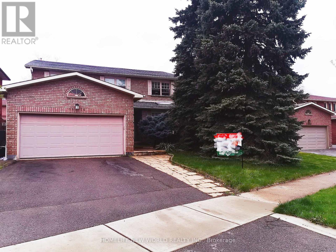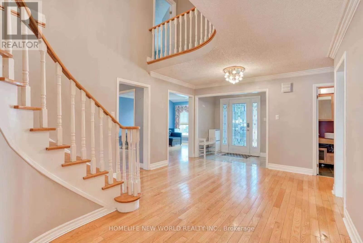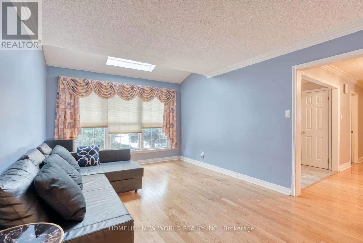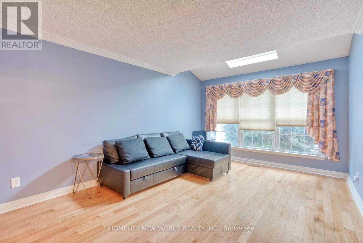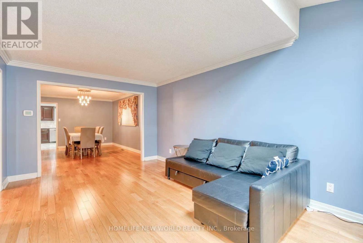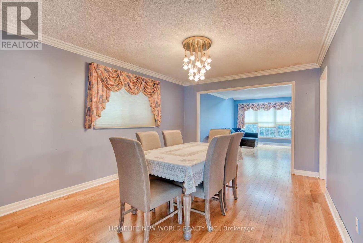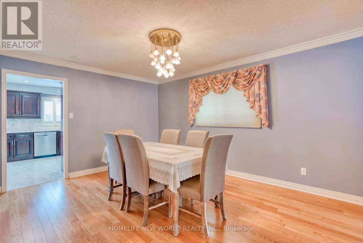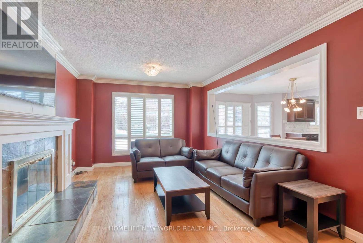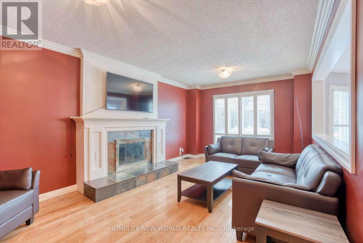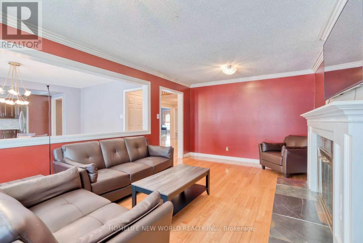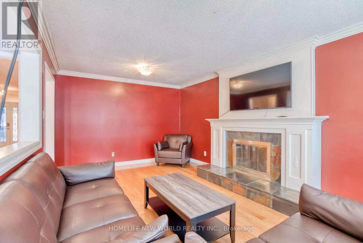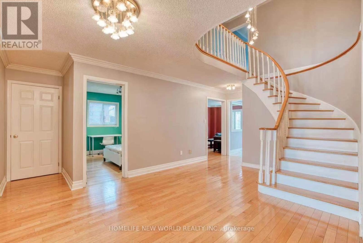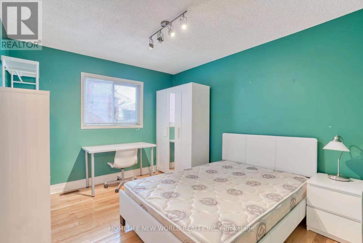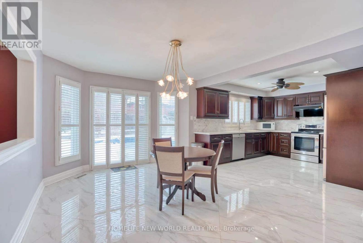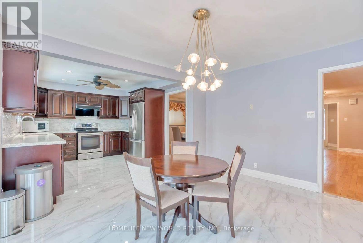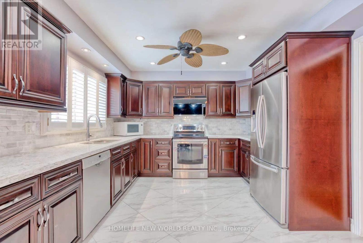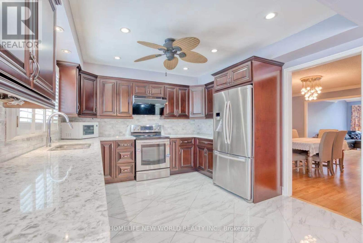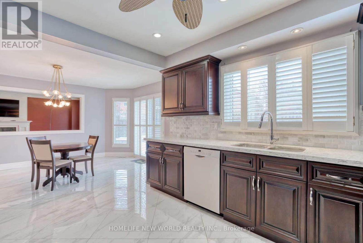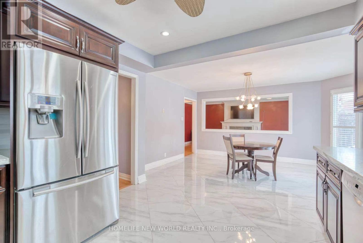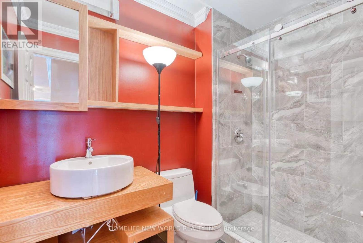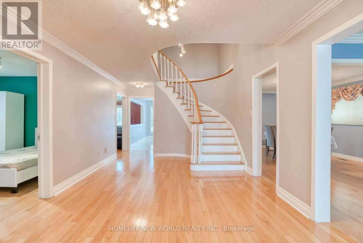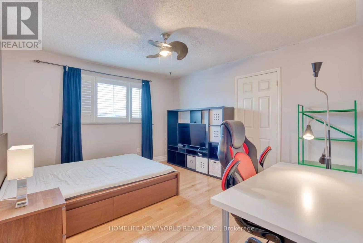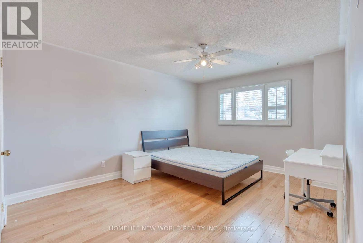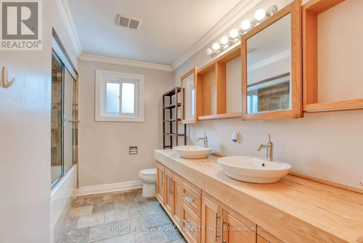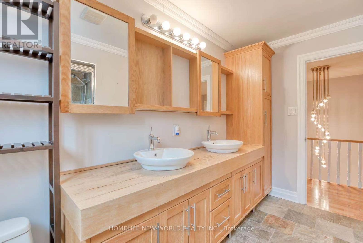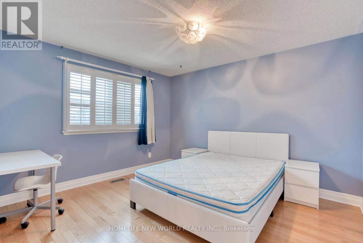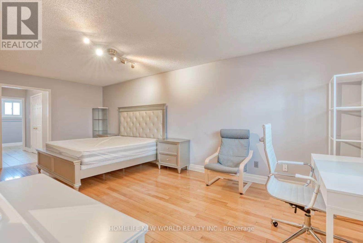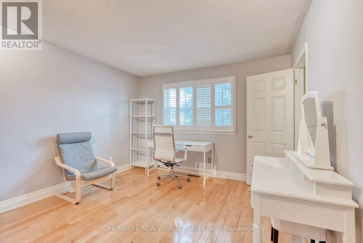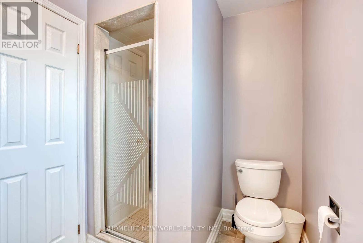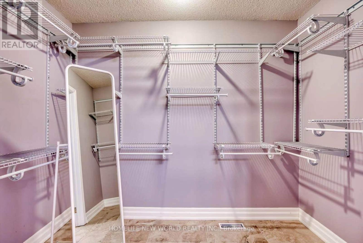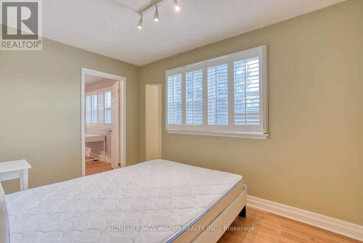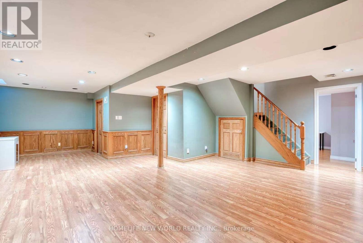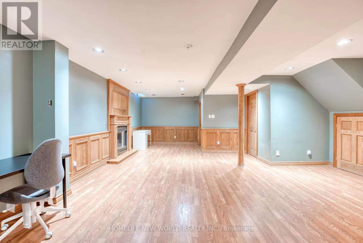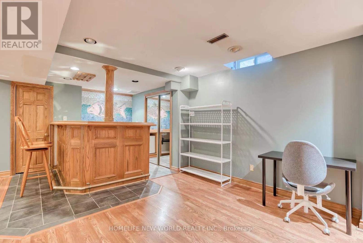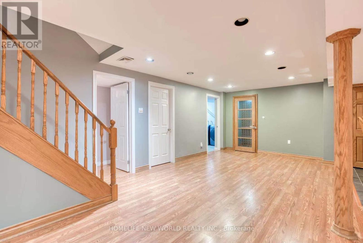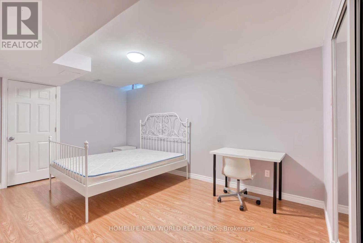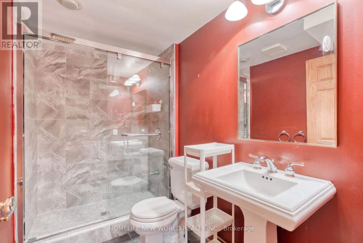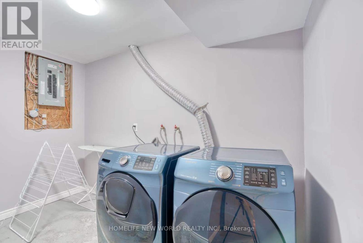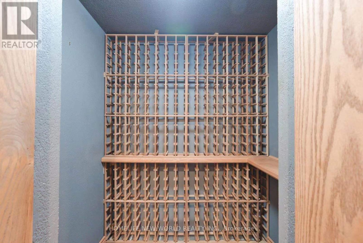BOOK YOUR FREE HOME EVALUATION >>
BOOK YOUR FREE HOME EVALUATION >>
1876 Roy Ivor Cres Mississauga, Ontario L5L 3N8
$1,949,000
Absolutely Stunning rare 5 Bedroom Detached House Located At Erin Mill, On Quiet Family Crescen. Greenpark Built Over 3,100 Sq/Ft. Spacious Layout with recently renovated kitchen with s/s appliances. Main Floor big Den/Office and Skylight. Hardwood Floor on Main & 2nd Floor. Finished basement With Gas F/P, Wine Cellar, Wet Bar & 3 Pc Bath, and additional room. Inground Pool (liner newly replaced in 2021) In Fenced B/Yard Private Oasis. Steps To UTM, South common shopping Mall, Community center, Transit, Parks, Schools & Minutes To Qew/403*. Great opportunity for rental investment or family. **** EXTRAS **** All existing appliances, elfs, window coverings, Pool Equip (id:56505)
Property Details
| MLS® Number | W8231612 |
| Property Type | Single Family |
| Community Name | Erin Mills |
| AmenitiesNearBy | Park, Place Of Worship, Public Transit, Schools |
| CommunityFeatures | Community Centre |
| ParkingSpaceTotal | 4 |
| PoolType | Inground Pool |
Building
| BathroomTotal | 4 |
| BedroomsAboveGround | 5 |
| BedroomsBelowGround | 2 |
| BedroomsTotal | 7 |
| BasementDevelopment | Finished |
| BasementType | N/a (finished) |
| ConstructionStyleAttachment | Detached |
| CoolingType | Central Air Conditioning |
| ExteriorFinish | Brick |
| FireplacePresent | Yes |
| HeatingFuel | Natural Gas |
| HeatingType | Forced Air |
| StoriesTotal | 2 |
| Type | House |
Parking
| Attached Garage |
Land
| Acreage | No |
| LandAmenities | Park, Place Of Worship, Public Transit, Schools |
| SizeIrregular | 48.8 X 129.4 Ft ; Little Bit Irregular |
| SizeTotalText | 48.8 X 129.4 Ft ; Little Bit Irregular |
Rooms
| Level | Type | Length | Width | Dimensions |
|---|---|---|---|---|
| Second Level | Primary Bedroom | 6.72 m | 3.51 m | 6.72 m x 3.51 m |
| Second Level | Bedroom 2 | 4.39 m | 3.46 m | 4.39 m x 3.46 m |
| Second Level | Bedroom 3 | 3.87 m | 3.64 m | 3.87 m x 3.64 m |
| Second Level | Bedroom 4 | 3.71 m | 3.64 m | 3.71 m x 3.64 m |
| Second Level | Bedroom 5 | 3.55 m | 2.34 m | 3.55 m x 2.34 m |
| Basement | Recreational, Games Room | 8.9 m | 7.05 m | 8.9 m x 7.05 m |
| Main Level | Living Room | 5.07 m | 3.45 m | 5.07 m x 3.45 m |
| Main Level | Dining Room | 4.4 m | 3.45 m | 4.4 m x 3.45 m |
| Main Level | Family Room | 5.42 m | 3.32 m | 5.42 m x 3.32 m |
| Main Level | Kitchen | 3.61 m | 3.41 m | 3.61 m x 3.41 m |
| Main Level | Den | 3.42 m | 3.02 m | 3.42 m x 3.02 m |
https://www.realtor.ca/real-estate/26747676/1876-roy-ivor-cres-mississauga-erin-mills
Interested?
Contact us for more information
Kevin Wu
Salesperson
201 Consumers Rd., Ste. 205
Toronto, Ontario M2J 4G8


